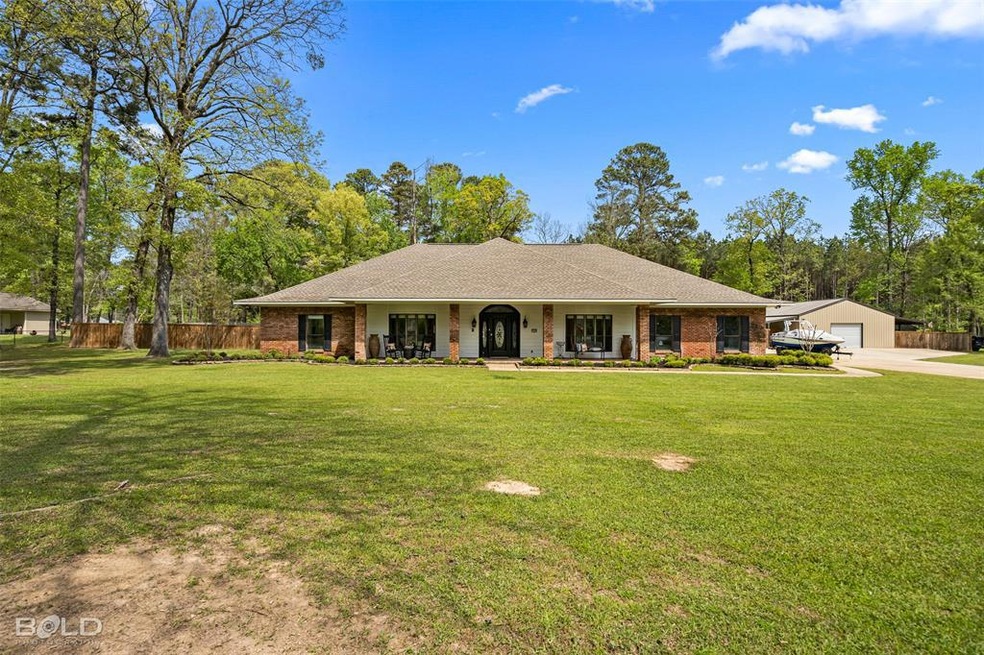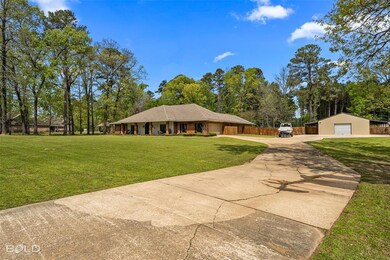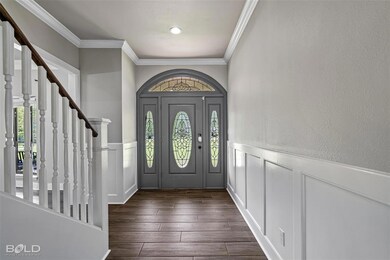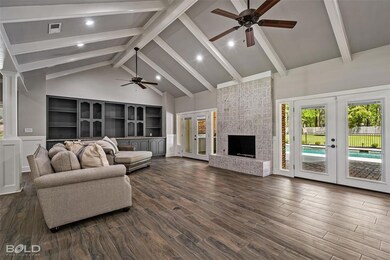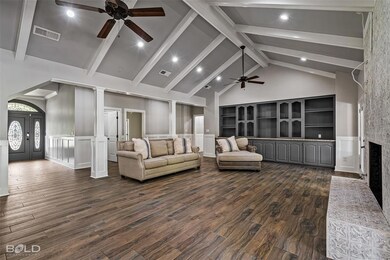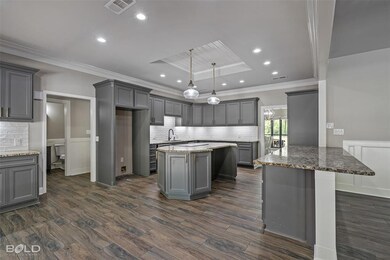
7224 Joe Mae Ln Shreveport, LA 71119
Lakeshore NeighborhoodEstimated Value: $577,497 - $684,000
Highlights
- In Ground Pool
- RV or Boat Parking
- Vaulted Ceiling
- Fairfield Magnet School Rated A-
- 2 Acre Lot
- Covered patio or porch
About This Home
As of June 2021This home is located at 7224 Joe Mae Ln, Shreveport, LA 71119 since 06 April 2021 and is currently estimated at $618,624, approximately $139 per square foot. This property was built in 1985. 7224 Joe Mae Ln is a home located in Caddo Parish with nearby schools including Judson Fundamental Elementary School, Fairfield Magnet School, and Claiborne Fundamental Elementary School.
Last Listed By
RE/MAX Real Estate Services License #0995686849 Listed on: 04/06/2021

Home Details
Home Type
- Single Family
Est. Annual Taxes
- $8,429
Year Built
- Built in 1985
Lot Details
- 2 Acre Lot
- Cul-De-Sac
- Wood Fence
- Landscaped
- Large Grassy Backyard
HOA Fees
- $33 Monthly HOA Fees
Parking
- 2-Car Garage with one garage door
- 2 Carport Spaces
- RV or Boat Parking
Home Design
- Brick Exterior Construction
- Slab Foundation
- Composition Roof
Interior Spaces
- 4,450 Sq Ft Home
- 1-Story Property
- Vaulted Ceiling
- Decorative Lighting
- Wood Burning Fireplace
- Fireplace With Gas Starter
- Ceramic Tile Flooring
- Home Security System
Kitchen
- Electric Cooktop
- Microwave
- Disposal
Bedrooms and Bathrooms
- 4 Bedrooms
Laundry
- Full Size Washer or Dryer
- Electric Dryer Hookup
Pool
- In Ground Pool
- Gunite Pool
Outdoor Features
- Covered patio or porch
- Fire Pit
Schools
- Caddo Isd Schools Elementary And Middle School
- Caddo Isd Schools High School
Utilities
- Central Heating and Cooling System
- Heating System Uses Natural Gas
- Private Water Source
- Well
- Water Purifier
- Septic Tank
- Private Sewer
Listing and Financial Details
- Assessor Parcel Number 71510004000400
Community Details
Overview
- Association fees include maintenance structure, management fees
- Association Phone (318) 564-7355
- Timberlake Place Subdivision
- Mandatory home owners association
Amenities
- Community Mailbox
Ownership History
Purchase Details
Home Financials for this Owner
Home Financials are based on the most recent Mortgage that was taken out on this home.Purchase Details
Home Financials for this Owner
Home Financials are based on the most recent Mortgage that was taken out on this home.Purchase Details
Purchase Details
Purchase Details
Purchase Details
Home Financials for this Owner
Home Financials are based on the most recent Mortgage that was taken out on this home.Similar Homes in Shreveport, LA
Home Values in the Area
Average Home Value in this Area
Purchase History
| Date | Buyer | Sale Price | Title Company |
|---|---|---|---|
| Johnson Wayne Erik | $550,000 | None Available | |
| Hodge Jonathan Edward | $226,000 | None Available | |
| Wells Fargo Bank Na | $53,002 | None Available | |
| Thomas Reginald Deshan | $53,002 | None Available | |
| Wells Fargo Bank Na | $200 | None Available | |
| Thomas Reginald Deshan | $287,000 | None Available |
Mortgage History
| Date | Status | Borrower | Loan Amount |
|---|---|---|---|
| Open | Johnson Wayne Erik | $531,121 | |
| Previous Owner | Hodge Jonathan Edward | $367,200 | |
| Previous Owner | Hodge Jonathan Edward | $315,000 | |
| Previous Owner | Thomas Reginald Deshan | $229,600 |
Property History
| Date | Event | Price | Change | Sq Ft Price |
|---|---|---|---|---|
| 06/30/2021 06/30/21 | Sold | -- | -- | -- |
| 05/20/2021 05/20/21 | Pending | -- | -- | -- |
| 05/12/2021 05/12/21 | Price Changed | $550,000 | -8.2% | $124 / Sq Ft |
| 04/15/2021 04/15/21 | Price Changed | $599,000 | -7.8% | $135 / Sq Ft |
| 04/06/2021 04/06/21 | For Sale | $650,000 | -- | $146 / Sq Ft |
Tax History Compared to Growth
Tax History
| Year | Tax Paid | Tax Assessment Tax Assessment Total Assessment is a certain percentage of the fair market value that is determined by local assessors to be the total taxable value of land and additions on the property. | Land | Improvement |
|---|---|---|---|---|
| 2024 | $8,429 | $56,120 | $5,108 | $51,012 |
| 2023 | $8,115 | $53,339 | $4,865 | $48,474 |
| 2022 | $8,115 | $53,339 | $4,865 | $48,474 |
| 2021 | $8,118 | $53,339 | $4,865 | $48,474 |
| 2020 | $4,907 | $31,950 | $4,865 | $27,085 |
| 2019 | $4,845 | $31,883 | $4,865 | $27,018 |
| 2018 | $4,845 | $31,883 | $4,865 | $27,018 |
| 2017 | $4,835 | $31,883 | $4,865 | $27,018 |
| 2015 | $4,613 | $30,360 | $4,860 | $25,500 |
| 2014 | $4,584 | $30,360 | $4,860 | $25,500 |
| 2013 | -- | $30,360 | $4,860 | $25,500 |
Agents Affiliated with this Home
-
Christina Griggs

Seller's Agent in 2021
Christina Griggs
RE/MAX
2 in this area
36 Total Sales
-
Russell Adams
R
Buyer's Agent in 2021
Russell Adams
Berkshire Hathaway HomeServices Ally Real Estate
(318) 393-2953
1 in this area
7 Total Sales
Map
Source: North Texas Real Estate Information Systems (NTREIS)
MLS Number: 14549211
APN: 171510-004-0004-00
- 7268 Joe Mae Ln
- 3085 Jolly Napier Rd
- 2988 Jolly Napier Rd
- 00 Duncan Rd
- 3030 Duncan Dr
- 7780 S Lakeshore Dr
- 5641 S Lakeshore Dr
- 0 Duncan Dr
- 7204 S Lakeshore Dr
- 414 Cross Ridge Ct
- 2916 Brookline Dr
- 7550 S Lakeshore Dr
- 0 Jefferson Paige Rd
- 7334 Saybrook Cir
- 6907 Shorewood Dr
- 7357 S Lakeshore Dr
- 6628 Jefferson Paige Rd
- 6613 Long Timbers Dr
- 3509 Twilight Ln
- 0 Timber Knoll Dr Unit 24 115212NL
- 7224 Joe Mae Ln
- 7202 Joe Mae Ln
- 7246 Joe Mae Ln
- 7223 Joe Mae Ln
- 7201 Joe Mae Ln
- 7206 Joe Mae Ln
- 7245 Joe Mae Ln
- 7267 Joe Mae Ln
- 7290 Joe Mae Ln
- 3205 Jolly Napier Rd
- 3205 Jolly Napier Rd
- 7291 Joe Mae Ln
- 3185 Jolly Napier Rd
- 3175 Jolly Napier Rd
- 3171 Jolly Napier Rd
- 3145 Jolly Napier Rd
- 3170 Jolly Napier Rd
- 3156 Jolly Napier Rd
- 3111 Jolly Napier Rd
- 3095 Jolly Napier Rd
