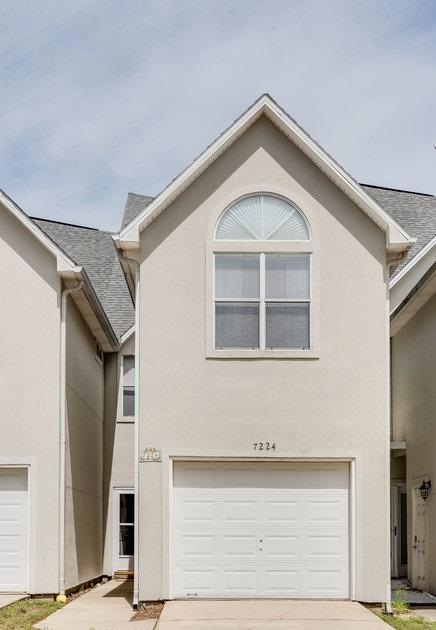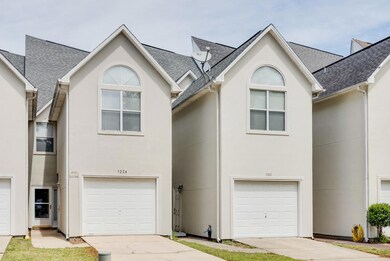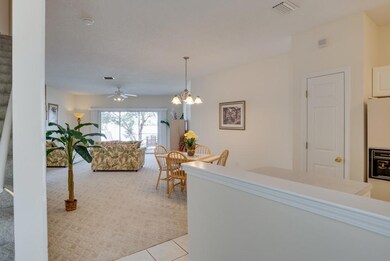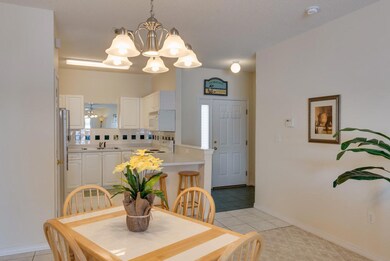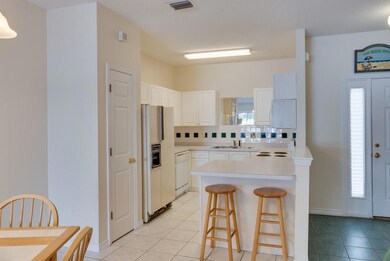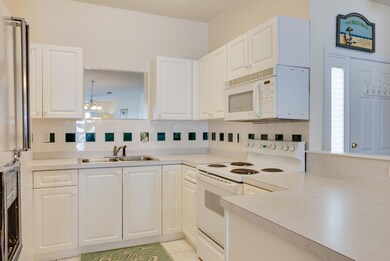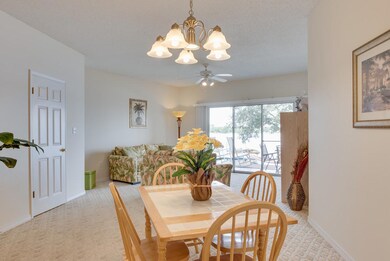
7224 Majestic Blvd Navarre, FL 32566
Highlights
- Boat Dock
- Home fronts a seawall
- Fishing
- Holley-Navarre Intermediate School Rated A-
- Boat Slip
- Bay View
About This Home
As of July 2018Beautiful Hidden Bay Village , come home to your million dollar view.
This unit is waterfront with mesmerizing views of East Bay . Watch dolphin jumping from the comfort of your unit or on your private covered porch/deck. Enjoy boating from your deeded boat slip. Your able to go from East Bay to the Gulf of Mexico, A boaters dream come true.Your new home boasts three bedrooms two and a half baths , large living dining area, kitchen is all electric appliances. The homeowners have installed new plumbing fixtures and ceramic tiles in the bathrooms. The master suite offers dbl vanities, tub/shower combo and large walk-in-closets. 1st additional bedroom offers built-ins. This town home is a must see and buy for that awesome Florida Lifestyle. HIDDEN CREEK GOLF COURSE ACROSS THE ROAD.
Last Agent to Sell the Property
Non Member Office (NABOR) License #3189986 Listed on: 03/27/2018
Co-Listed By
Celeste Acosta
KELLER WILLIAMS REALTY EMERALD COAST-NAVARRE
Last Buyer's Agent
Keith Furrow
KEITH FURROW AND ASSOCIATES License #BK525383
Property Details
Home Type
- Multi-Family
Est. Annual Taxes
- $1,615
Year Built
- Built in 1996
Lot Details
- Home fronts a seawall
- Property Fronts a Bay or Harbor
- Property fronts a private road
- Property fronts a state road
- Sprinkler System
HOA Fees
- $85 Monthly HOA Fees
Parking
- 1 Car Attached Garage
- Automatic Garage Door Opener
Home Design
- Contemporary Architecture
- Property Attached
- Off Grade Structure
- Dimensional Roof
- Ridge Vents on the Roof
- Composition Shingle Roof
- Roof Vent Fans
- Vinyl Trim
- Stucco
Interior Spaces
- 1,620 Sq Ft Home
- 2-Story Property
- Woodwork
- Vaulted Ceiling
- Window Treatments
- Insulated Doors
- Living Room
- Dining Room
- Bay Views
Kitchen
- Breakfast Bar
- Electric Oven or Range
- Self-Cleaning Oven
- Induction Cooktop
- Microwave
- Dishwasher
- Disposal
Flooring
- Painted or Stained Flooring
- Wall to Wall Carpet
- Tile
Bedrooms and Bathrooms
- 3 Bedrooms
- En-Suite Primary Bedroom
- Dual Vanity Sinks in Primary Bathroom
- Garden Bath
Laundry
- Dryer
- Washer
Home Security
- Storm Doors
- Fire and Smoke Detector
Eco-Friendly Details
- Energy-Efficient Doors
Outdoor Features
- Gunite Pool
- Bulkhead
- Boat Slip
- Docks
- Balcony
- Covered Deck
Schools
- Holley-Navarre Elementary And Middle School
- Navarre High School
Utilities
- Central Air
- High Efficiency Heating System
- Water Tap Fee Is Paid
- Cable TV Available
Listing and Financial Details
- Assessor Parcel Number 02-2S-27-1812-00000-0650
Community Details
Overview
- Association fees include accounting, ground keeping, master, services
- Hidden Bay Village Lot 65 Asdes In Or 2594 Pg 490 Subdivision
Recreation
- Boat Dock
- Community Pool
- Fishing
Pet Policy
- Pets Allowed
Ownership History
Purchase Details
Home Financials for this Owner
Home Financials are based on the most recent Mortgage that was taken out on this home.Purchase Details
Home Financials for this Owner
Home Financials are based on the most recent Mortgage that was taken out on this home.Purchase Details
Home Financials for this Owner
Home Financials are based on the most recent Mortgage that was taken out on this home.Purchase Details
Similar Homes in Navarre, FL
Home Values in the Area
Average Home Value in this Area
Purchase History
| Date | Type | Sale Price | Title Company |
|---|---|---|---|
| Warranty Deed | $245,000 | Attorney | |
| Warranty Deed | $250,000 | Reliable Land Title Corp | |
| Warranty Deed | $157,500 | -- | |
| Warranty Deed | $113,600 | -- |
Mortgage History
| Date | Status | Loan Amount | Loan Type |
|---|---|---|---|
| Open | $190,300 | New Conventional | |
| Closed | $189,000 | New Conventional | |
| Previous Owner | $172,275 | New Conventional | |
| Previous Owner | $175,000 | New Conventional | |
| Previous Owner | $76,561 | Unknown | |
| Previous Owner | $141,750 | No Value Available |
Property History
| Date | Event | Price | Change | Sq Ft Price |
|---|---|---|---|---|
| 07/02/2025 07/02/25 | Price Changed | $544,000 | -0.9% | $336 / Sq Ft |
| 06/21/2025 06/21/25 | Price Changed | $549,000 | -1.8% | $339 / Sq Ft |
| 06/01/2025 06/01/25 | For Sale | $559,000 | +128.2% | $345 / Sq Ft |
| 07/06/2018 07/06/18 | Sold | $245,000 | 0.0% | $151 / Sq Ft |
| 05/28/2018 05/28/18 | Pending | -- | -- | -- |
| 03/27/2018 03/27/18 | For Sale | $245,000 | -- | $151 / Sq Ft |
Tax History Compared to Growth
Tax History
| Year | Tax Paid | Tax Assessment Tax Assessment Total Assessment is a certain percentage of the fair market value that is determined by local assessors to be the total taxable value of land and additions on the property. | Land | Improvement |
|---|---|---|---|---|
| 2024 | $1,615 | $197,867 | -- | -- |
| 2023 | $1,615 | $192,104 | $0 | $0 |
| 2022 | $1,561 | $186,509 | $0 | $0 |
| 2021 | $1,545 | $181,077 | $0 | $0 |
| 2020 | $1,536 | $178,394 | $0 | $0 |
| 2019 | $1,798 | $174,383 | $0 | $0 |
| 2018 | $1,839 | $137,880 | $0 | $0 |
| 2017 | $1,742 | $127,099 | $0 | $0 |
| 2016 | $1,682 | $124,825 | $0 | $0 |
| 2015 | $1,728 | $124,825 | $0 | $0 |
| 2014 | $1,778 | $126,283 | $0 | $0 |
Agents Affiliated with this Home
-
Stephanie Harrington

Seller's Agent in 2025
Stephanie Harrington
Engel & Volkers Pensacola
(850) 816-6684
2 in this area
78 Total Sales
-
Sheila Walker
S
Seller's Agent in 2018
Sheila Walker
Non Member Office (NABOR)
10 in this area
14 Total Sales
-
C
Seller Co-Listing Agent in 2018
Celeste Acosta
KELLER WILLIAMS REALTY EMERALD COAST-NAVARRE
-
K
Buyer's Agent in 2018
Keith Furrow
KEITH FURROW AND ASSOCIATES
Map
Source: Emerald Coast Association of REALTORS®
MLS Number: 794751
APN: 02-2S-27-1812-00000-0650
