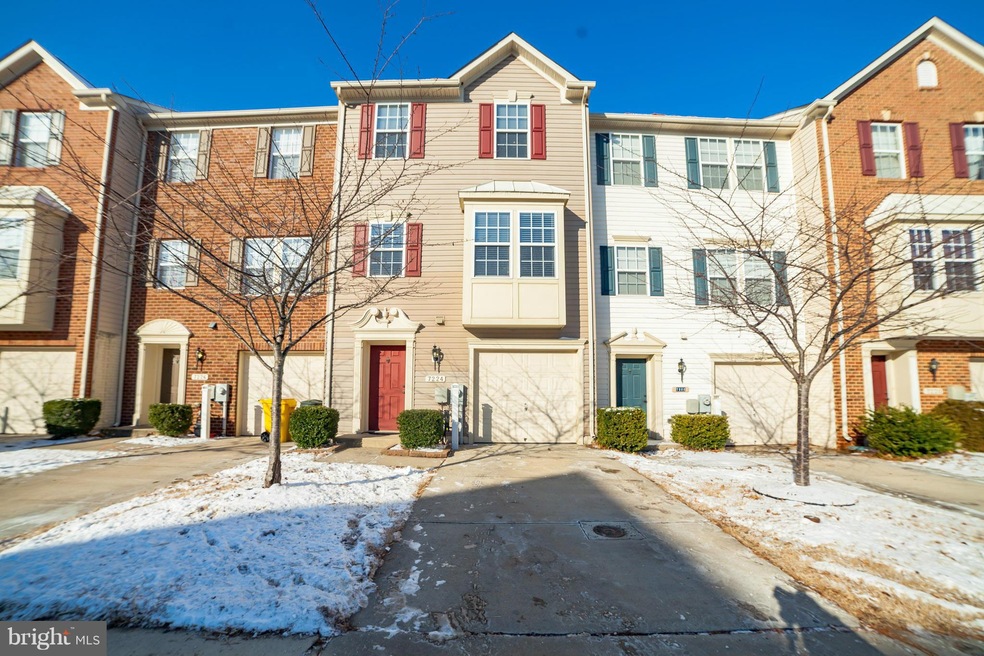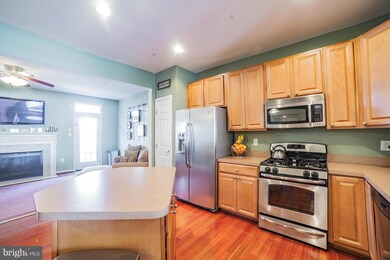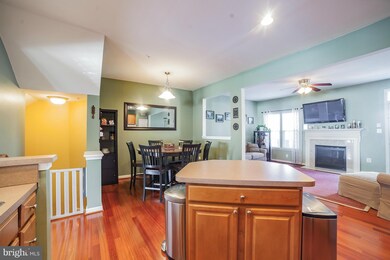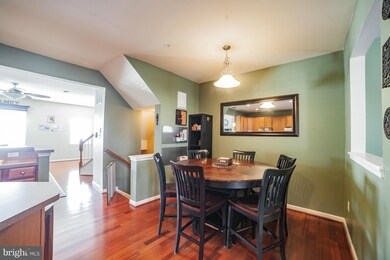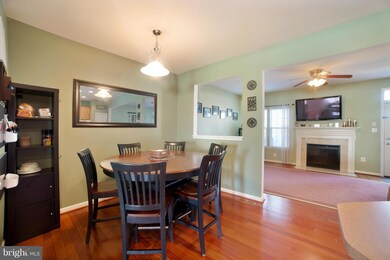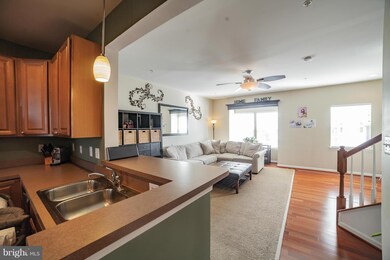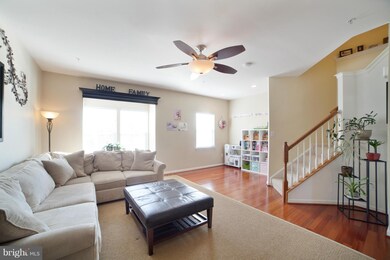
7224 Mockingbird Cir Glen Burnie, MD 21060
Solley NeighborhoodHighlights
- Fitness Center
- Wood Burning Stove
- 1 Fireplace
- Clubhouse
- Traditional Architecture
- Game Room
About This Home
As of December 2024Amazing 2,451 sqft TH. All 3 Lvls have FULL EXTENSION! Gleaming HW Flrs thru-out Main Lvl. Eat-In Kit w/SS Appl, Isl & Pantry. Morning Rm w/FP. LR w/Bay Window. MBR w/Sitting Rm & W/I Closet. MBA w/Dbl Vanity and Sep Tub. Fully Fin Lower Lvl w/Cust-Built Shuffleboard Table, Surr Sound & Storage. Trex Deck w/Walkout and backs to Woods, Fenced Yard, Patio & Artificial Grass for Maint-Free Living.
Last Agent to Sell the Property
Douglas Realty, LLC License #633772 Listed on: 01/17/2017

Co-Listed By
Daniel Alvarez
Douglas Realty, LLC
Townhouse Details
Home Type
- Townhome
Est. Annual Taxes
- $3,072
Year Built
- Built in 2008
Lot Details
- 1,620 Sq Ft Lot
- Two or More Common Walls
- Property is in very good condition
HOA Fees
- $83 Monthly HOA Fees
Parking
- 1 Car Attached Garage
- Free Parking
- Front Facing Garage
- Driveway
- On-Street Parking
- Unassigned Parking
Home Design
- Traditional Architecture
- Vinyl Siding
Interior Spaces
- 2,451 Sq Ft Home
- Property has 3 Levels
- 1 Fireplace
- Wood Burning Stove
- Family Room
- Living Room
- Combination Kitchen and Dining Room
- Game Room
Kitchen
- <<OvenToken>>
- <<microwave>>
- Dishwasher
- Disposal
Bedrooms and Bathrooms
- 3 Bedrooms
- En-Suite Primary Bedroom
- En-Suite Bathroom
Laundry
- Dryer
- Washer
Schools
- Solley Elementary School
- George Fox Middle School
- Northeast High School
Utilities
- Cooling Available
- Forced Air Heating System
- Heat Pump System
- Electric Water Heater
Listing and Financial Details
- Tax Lot 83
- Assessor Parcel Number 020379790228123
- $600 Front Foot Fee per year
Community Details
Overview
- Built by LENNAR
- Tanyard Springs Subdivision
Amenities
- Common Area
- Clubhouse
- Party Room
Recreation
- Tennis Courts
- Community Basketball Court
- Community Playground
- Fitness Center
- Community Pool
- Jogging Path
Ownership History
Purchase Details
Home Financials for this Owner
Home Financials are based on the most recent Mortgage that was taken out on this home.Purchase Details
Home Financials for this Owner
Home Financials are based on the most recent Mortgage that was taken out on this home.Purchase Details
Home Financials for this Owner
Home Financials are based on the most recent Mortgage that was taken out on this home.Purchase Details
Home Financials for this Owner
Home Financials are based on the most recent Mortgage that was taken out on this home.Purchase Details
Home Financials for this Owner
Home Financials are based on the most recent Mortgage that was taken out on this home.Purchase Details
Home Financials for this Owner
Home Financials are based on the most recent Mortgage that was taken out on this home.Similar Homes in the area
Home Values in the Area
Average Home Value in this Area
Purchase History
| Date | Type | Sale Price | Title Company |
|---|---|---|---|
| Deed | $460,000 | Fidelity National Title | |
| Deed | $460,000 | Fidelity National Title | |
| Deed | $324,900 | New World Title Co Llc | |
| Deed | -- | -- | |
| Deed | -- | -- | |
| Deed | $306,255 | -- | |
| Deed | $306,255 | -- |
Mortgage History
| Date | Status | Loan Amount | Loan Type |
|---|---|---|---|
| Open | $446,200 | New Conventional | |
| Closed | $446,200 | New Conventional | |
| Previous Owner | $322,000 | New Conventional | |
| Previous Owner | $318,000 | New Conventional | |
| Previous Owner | $324,900 | New Conventional | |
| Previous Owner | $270,654 | New Conventional | |
| Previous Owner | $270,654 | New Conventional | |
| Previous Owner | $280,865 | Purchase Money Mortgage | |
| Previous Owner | $280,865 | Purchase Money Mortgage |
Property History
| Date | Event | Price | Change | Sq Ft Price |
|---|---|---|---|---|
| 07/15/2025 07/15/25 | For Sale | $480,000 | +4.3% | $196 / Sq Ft |
| 12/20/2024 12/20/24 | Sold | $460,000 | +2.2% | $188 / Sq Ft |
| 10/28/2024 10/28/24 | For Sale | $450,000 | +38.5% | $184 / Sq Ft |
| 03/10/2017 03/10/17 | Sold | $324,900 | 0.0% | $133 / Sq Ft |
| 01/24/2017 01/24/17 | Pending | -- | -- | -- |
| 01/17/2017 01/17/17 | For Sale | $324,999 | -- | $133 / Sq Ft |
Tax History Compared to Growth
Tax History
| Year | Tax Paid | Tax Assessment Tax Assessment Total Assessment is a certain percentage of the fair market value that is determined by local assessors to be the total taxable value of land and additions on the property. | Land | Improvement |
|---|---|---|---|---|
| 2024 | $4,493 | $369,800 | $0 | $0 |
| 2023 | $4,195 | $345,900 | $0 | $0 |
| 2022 | $3,742 | $322,000 | $95,000 | $227,000 |
| 2021 | $7,436 | $319,733 | $0 | $0 |
| 2020 | $3,654 | $317,467 | $0 | $0 |
| 2019 | $3,634 | $315,200 | $95,000 | $220,200 |
| 2018 | $3,037 | $299,467 | $0 | $0 |
| 2017 | $3,223 | $283,733 | $0 | $0 |
| 2016 | -- | $268,000 | $0 | $0 |
| 2015 | -- | $268,000 | $0 | $0 |
| 2014 | -- | $268,000 | $0 | $0 |
Agents Affiliated with this Home
-
Tommy Sowole

Seller's Agent in 2025
Tommy Sowole
Delta Exclusive Realty, LLC
(202) 469-1360
1 in this area
122 Total Sales
-
Thomas Chroniger

Seller's Agent in 2024
Thomas Chroniger
Cummings & Co Realtors
(443) 871-2711
1 in this area
116 Total Sales
-
Derek Blazer

Seller Co-Listing Agent in 2024
Derek Blazer
Cummings & Co Realtors
(410) 499-5404
1 in this area
269 Total Sales
-
Jimmy Rupert

Seller's Agent in 2017
Jimmy Rupert
Douglas Realty, LLC
(443) 618-5917
8 in this area
215 Total Sales
-
D
Seller Co-Listing Agent in 2017
Daniel Alvarez
Douglas Realty, LLC
-
Jeffry Goldsmith

Buyer's Agent in 2017
Jeffry Goldsmith
Goldsmith Realty, Inc.
(477) 974-8433
1 in this area
101 Total Sales
Map
Source: Bright MLS
MLS Number: 1001311467
APN: 03-797-90228123
- 7246 Mockingbird Cir
- 7223 Mockingbird Cir
- 7258 Mockingbird Cir
- 7003 Dannfield Ct
- 923 Hopkins Corner
- 7340 Mockingbird Cir
- 913 Hopkins Corner
- 7469 Tanyard Knoll Ln
- 507 Bluffton Dr
- 724 Hidden Oak Ln
- 7508 Canton Way
- 7120 Williams Grove
- 678 Chestnut Springs Ln
- 634 Bracey Dr
- 7638 Timbercross Ln
- 8 Inglenook Ct
- 432 Willow Bend Dr
- 422 Willow Bend Dr
- 500 Willow Bend Dr
- 8029 Elton St
