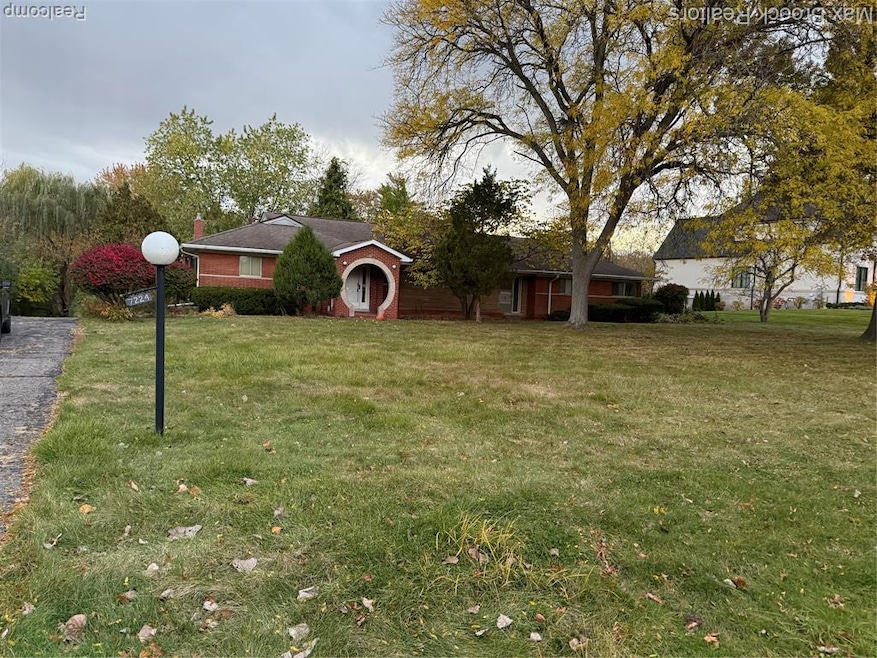7224 Old Mill Rd Bloomfield Hills, MI 48301
Highlights
- 1.23 Acre Lot
- Ranch Style House
- No HOA
- Conant Elementary School Rated A
- Ground Level Unit
- 3 Car Direct Access Garage
About This Home
Welcome to this spacious 3,250 sq. ft. brick ranch, set on 1.23 acres among multi-million-dollar homes in the highly sought-after Bloomfield Hills School District.
The home features 5 spacious bedrooms, 2.5 baths, and a 3-car garage. Enjoy a generous living room with built-in bar area, overlooking a beautifully landscaped backyard. Multiple entrances provide convenience and flexibility, while abundant storage ensures practicality throughout.
Ideally situated near top-rated schools, Oakland Hills Country Club, Birmingham Athletic Club, Brother Rice, Marian, St. Regis, and Detroit Country Day, as well as premier shopping, dining, entertainment, and major highways....
PLEASE SUBMIT EMPLOYMENT VERIFICATION AND A COPY OF TENANT'S DRIVER'S LICENSE, 1.5 MONTHS SECURITY DEPOSIT, AND 1ST MONTH RENT.
Home Details
Home Type
- Single Family
Est. Annual Taxes
- $8,543
Year Built
- Built in 1953
Parking
- 3 Car Direct Access Garage
Home Design
- Ranch Style House
- Brick Exterior Construction
- Poured Concrete
Interior Spaces
- 3,250 Sq Ft Home
- Fireplace
- Unfinished Basement
Bedrooms and Bathrooms
- 5 Bedrooms
Utilities
- Forced Air Heating and Cooling System
- Heating System Uses Natural Gas
Additional Features
- 1.23 Acre Lot
- Ground Level Unit
Listing and Financial Details
- 24 Month Lease Term
- Application Fee: 40.00
- Assessor Parcel Number 1933326029
Community Details
Overview
- No Home Owners Association
- Berkshire Glens Subdivision
Pet Policy
- Call for details about the types of pets allowed
Map
Source: Realcomp
MLS Number: 20251048444
APN: 19-33-326-029
- 7357 W Greenwich Dr
- 3880 Oakland Dr
- 7400 Melody Ln
- 4017 Hidden Woods Dr
- 32533 Robinhood Dr
- 7200 Telegraph Rd
- 7244 Lahser Rd
- 6952 Sandalwood Dr
- 1850 Orchard Ln
- 7005 Cathedral Dr
- 32326 Spruce Ln Unit 31
- 6727 Lahser Rd
- 32175 Spruce Ln
- 6660 Woodbank Dr
- 22025 Orchard Way
- 6560 Red Maple Ln
- 0000 Woodlynne Dr
- 7303 Brookside Village Ct
- 3627 Middlebury Ln
- 6580 Red Maple Ln
- 7480 Bingham Rd
- 7011 White Pine Dr
- 4047 W Maple Rd
- 6520 Red Maple Ln
- 1360 Trailwood Path Unit 76
- 4054 Cranbrook Ct
- 6030 Lahser Rd
- 5760 Snowshoe Cir
- 5710 Whethersfield Ln
- 3466 Bloomfield Club Dr
- 30310 Lincolnshire E
- 4511 Lakeview Ct
- 21993 Riverview Dr
- 3467 Sutton Place
- 3467 Sutton Place
- 1777 Fairway Dr
- 120 Westchester Way
- 554 Merritt Ln
- 31085 Tremont Ln
- 29585 Woodhaven Ln

