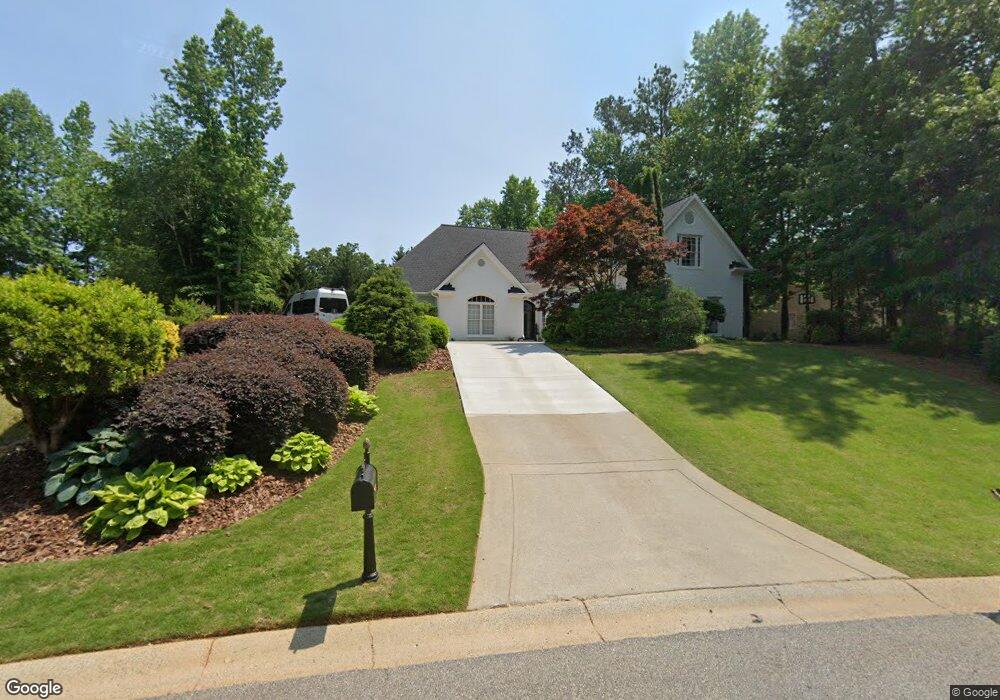7225 Gresham Trace Cumming, GA 30040
Estimated Value: $690,000 - $824,000
4
Beds
4
Baths
2,912
Sq Ft
$260/Sq Ft
Est. Value
About This Home
This home is located at 7225 Gresham Trace, Cumming, GA 30040 and is currently estimated at $757,319, approximately $260 per square foot. 7225 Gresham Trace is a home located in Forsyth County with nearby schools including Vickery Creek Middle School, West Forsyth High School, and Covenant Christian Academy.
Ownership History
Date
Name
Owned For
Owner Type
Purchase Details
Closed on
Feb 16, 2017
Sold by
Hannigan David M
Bought by
Moorhead Ron and Moorhead Mitzi
Current Estimated Value
Purchase Details
Closed on
May 31, 2006
Sold by
Doyle James E
Bought by
Hannigan David M
Home Financials for this Owner
Home Financials are based on the most recent Mortgage that was taken out on this home.
Original Mortgage
$252,000
Interest Rate
6.5%
Mortgage Type
New Conventional
Purchase Details
Closed on
Nov 17, 1999
Sold by
Domian Robert R
Bought by
Doyle James R
Home Financials for this Owner
Home Financials are based on the most recent Mortgage that was taken out on this home.
Original Mortgage
$186,400
Interest Rate
7.81%
Mortgage Type
New Conventional
Purchase Details
Closed on
Jul 15, 1998
Sold by
Hollingworth Patricia W
Bought by
Domian Robert E
Home Financials for this Owner
Home Financials are based on the most recent Mortgage that was taken out on this home.
Original Mortgage
$97,500
Interest Rate
7.02%
Mortgage Type
New Conventional
Purchase Details
Closed on
Aug 15, 1997
Sold by
T G Builders Inc
Bought by
Hollingsworth Patricia W
Home Financials for this Owner
Home Financials are based on the most recent Mortgage that was taken out on this home.
Original Mortgage
$200,450
Interest Rate
7.5%
Mortgage Type
New Conventional
Create a Home Valuation Report for This Property
The Home Valuation Report is an in-depth analysis detailing your home's value as well as a comparison with similar homes in the area
Home Values in the Area
Average Home Value in this Area
Purchase History
| Date | Buyer | Sale Price | Title Company |
|---|---|---|---|
| Moorhead Ron | $345,000 | -- | |
| Hannigan David M | $315,000 | -- | |
| Doyle James R | $233,000 | -- | |
| Domian Robert E | $197,500 | -- | |
| Hollingsworth Patricia W | $222,800 | -- |
Source: Public Records
Mortgage History
| Date | Status | Borrower | Loan Amount |
|---|---|---|---|
| Previous Owner | Hannigan David M | $252,000 | |
| Previous Owner | Doyle James R | $186,400 | |
| Previous Owner | Domian Robert E | $97,500 | |
| Previous Owner | Hollingsworth Patricia W | $200,450 |
Source: Public Records
Tax History Compared to Growth
Tax History
| Year | Tax Paid | Tax Assessment Tax Assessment Total Assessment is a certain percentage of the fair market value that is determined by local assessors to be the total taxable value of land and additions on the property. | Land | Improvement |
|---|---|---|---|---|
| 2025 | $6,110 | $309,312 | $64,000 | $245,312 |
| 2024 | $6,110 | $296,632 | $60,000 | $236,632 |
| 2023 | $5,163 | $261,240 | $60,000 | $201,240 |
| 2022 | $5,411 | $177,812 | $40,000 | $137,812 |
| 2021 | $4,621 | $177,812 | $40,000 | $137,812 |
| 2020 | $3,756 | $145,400 | $30,000 | $115,400 |
| 2019 | $3,737 | $144,228 | $30,000 | $114,228 |
| 2018 | $3,486 | $131,780 | $30,000 | $101,780 |
| 2017 | $3,362 | $121,124 | $30,000 | $91,124 |
| 2016 | $3,195 | $115,124 | $24,000 | $91,124 |
| 2015 | $3,201 | $115,124 | $24,000 | $91,124 |
| 2014 | $2,786 | $105,236 | $0 | $0 |
Source: Public Records
Map
Nearby Homes
- 7020 Weybridge Dr
- 7105 Weybridge Dr
- 6610 Major Dr
- Promenade Plan at The Courtyards by The Manor
- Portico Plan at The Courtyards by The Manor
- Palazzo Plan at The Courtyards by The Manor
- Provenance Plan at The Courtyards by The Manor
- 3755 Gardenside Ct
- 6302 Valley Stream Dr
- 3590 Manor Court Dr
- 3580 Manor Court Dr
- 6935 Black Fox Ln
- 6930 Black Fox Ln
- 6920 Black Fox Ln
- 6705 Fox Creek Dr
- 3245 Longstreet Rd
- Hedgewood Plan at Bridlefield - Highlands Collection
- Donington with Basement Plan at Bridlefield - Manor Collection
- Parkstone Plan at Northfield
- Hedgewood with Basement Plan at Bridlefield - Highlands Collection
- 7245 Gresham Trace
- 7255 Gresham Trace
- 7440 Regent Ct
- 7210 Compton Cir
- 7430 Regent Ct
- 7450 Regent Ct
- 7220 Gresham Trace
- 7230 Gresham Trace
- 7220 Compton Cir
- 7240 Gresham Trace
- 7265 Gresham Trace
- 7125 Compton Cir
- 7250 Gresham Trace Unit 48
- 7250 Gresham Trace
- 7420 Regent Ct
- 7445 Regent Ct
- 7225 Compton Cir Unit 2
- 7275 Gresham Trace
- 7240 Compton Cir
- 7260 Gresham Trace
