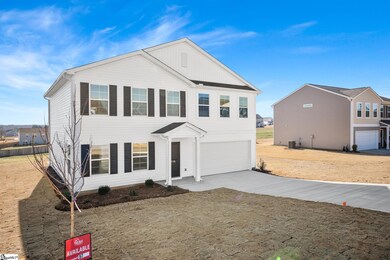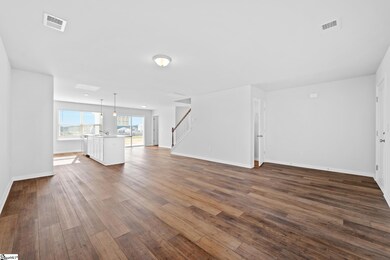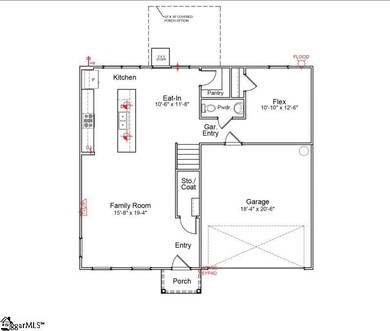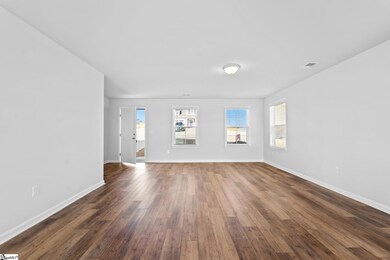
7226 Clemie Ct Boiling Springs, SC 29316
Estimated Value: $306,000 - $362,000
Highlights
- Open Floorplan
- Craftsman Architecture
- Loft
- Boiling Springs Elementary School Rated A-
- Deck
- Great Room
About This Home
As of May 2023Quick Close! Our two-story McDowell model sits on .60 acres! This two story home comes with an open floor plan, 4 bedrooms and 2.5 bathrooms. Immediately inside the entryway, the family room leads into the kitchen and eating area. The kitchen has a large island, granite countertops, upgraded cabinets, upgraded appliances and spacious pantry. There is a flex room on the main floor perfect for a office, playroom or den. The four bedroom and two-and-one-half bathroom home is spacious with all bedrooms upstairs as well as the laundry room and loft. The Primary bedroom has a generous walk-in closet and a full bath with dual sinks, and 5' shower and linen closet. The loft area opens to the other bedrooms and creates a nice lounging area, teen space, gym or game room. The covered porch leads out into the large backyard. This home comes with garage keypad entry, vaulted ceilings in the Master bedroom, upgraded floors, Window trim, Raised vanities, pendant lights in the kitchen, Blinds, and Cabinets in the laundry room. This home won't last long! Aden's Place offers charming new homes on half acre plus homesites all nestled in a tranquil country setting. Easy access to I-26 and I-85 and less than 10 minutes to Downtown Spartanburg!! Close to all the amenities Boiling Springs has to offer - Lake Bowen, Shopping, Parks, Restaurants and the coming in Spring, Publix!!
Last Agent to Sell the Property
Mungo Homes Properties, LLC License #21202 Listed on: 05/11/2022

Home Details
Home Type
- Single Family
Est. Annual Taxes
- $2,214
Year Built
- Built in 2022 | Under Construction
Lot Details
- 0.6 Acre Lot
- Sloped Lot
HOA Fees
- $18 Monthly HOA Fees
Home Design
- Craftsman Architecture
- Brick Exterior Construction
- Slab Foundation
- Composition Roof
- Vinyl Siding
Interior Spaces
- 2,237 Sq Ft Home
- 2,200-2,399 Sq Ft Home
- 2-Story Property
- Open Floorplan
- Smooth Ceilings
- Great Room
- Breakfast Room
- Loft
- Bonus Room
Kitchen
- Electric Oven
- Built-In Microwave
- Dishwasher
- Granite Countertops
- Disposal
Flooring
- Carpet
- Vinyl
Bedrooms and Bathrooms
- 4 Bedrooms
- Primary bedroom located on second floor
- Walk-In Closet
- Primary Bathroom is a Full Bathroom
- Dual Vanity Sinks in Primary Bathroom
- Shower Only
- Separate Shower
Laundry
- Laundry Room
- Laundry on upper level
- Electric Dryer Hookup
Attic
- Storage In Attic
- Pull Down Stairs to Attic
Parking
- 2 Car Attached Garage
- Garage Door Opener
Outdoor Features
- Deck
- Front Porch
Schools
- Carlisle-Foster Elementary School
- Rainbow Lake Middle School
- Boiling Springs High School
Utilities
- Heating Available
- Underground Utilities
- Electric Water Heater
- Septic Tank
- Cable TV Available
Community Details
- Hinsen Mgmt HOA
- Built by Mungo Homes
- Adens Place Subdivision, Mcdowell A Floorplan
- Mandatory home owners association
Listing and Financial Details
- Tax Lot 57
- Assessor Parcel Number 2-31-00-074.91
Ownership History
Purchase Details
Home Financials for this Owner
Home Financials are based on the most recent Mortgage that was taken out on this home.Purchase Details
Similar Homes in Boiling Springs, SC
Home Values in the Area
Average Home Value in this Area
Purchase History
| Date | Buyer | Sale Price | Title Company |
|---|---|---|---|
| Delille Jason M | $319,000 | None Listed On Document | |
| Mungo Homes Properties Llc | $228,000 | Mcangus Goudelock & Courie Llc | |
| Mungo Homes Properties Llc | $228,000 | Mcangus Goudelock & Courie Llc |
Mortgage History
| Date | Status | Borrower | Loan Amount |
|---|---|---|---|
| Open | Delille Jason M | $313,222 |
Property History
| Date | Event | Price | Change | Sq Ft Price |
|---|---|---|---|---|
| 05/26/2023 05/26/23 | Sold | $312,000 | -2.2% | $142 / Sq Ft |
| 04/10/2023 04/10/23 | Pending | -- | -- | -- |
| 03/31/2023 03/31/23 | Price Changed | $319,000 | -1.5% | $145 / Sq Ft |
| 03/14/2023 03/14/23 | Price Changed | $324,000 | -4.4% | $147 / Sq Ft |
| 11/19/2022 11/19/22 | Price Changed | $339,000 | -7.8% | $154 / Sq Ft |
| 11/04/2022 11/04/22 | For Sale | $367,863 | 0.0% | $167 / Sq Ft |
| 05/13/2022 05/13/22 | Pending | -- | -- | -- |
| 05/11/2022 05/11/22 | For Sale | $367,863 | -- | $167 / Sq Ft |
Tax History Compared to Growth
Tax History
| Year | Tax Paid | Tax Assessment Tax Assessment Total Assessment is a certain percentage of the fair market value that is determined by local assessors to be the total taxable value of land and additions on the property. | Land | Improvement |
|---|---|---|---|---|
| 2024 | $2,214 | $12,760 | $1,520 | $11,240 |
| 2023 | $2,214 | $2,280 | $2,280 | $0 |
| 2022 | $98 | $264 | $264 | $0 |
| 2021 | $98 | $264 | $264 | $0 |
Agents Affiliated with this Home
-
Alexis Meyers

Seller's Agent in 2023
Alexis Meyers
Mungo Homes Properties, LLC
(864) 434-5632
164 Total Sales
-
Kimberly Bring
K
Buyer's Agent in 2023
Kimberly Bring
Mungo Homes Properties, LLC
62 Total Sales
Map
Source: Greater Greenville Association of REALTORS®
MLS Number: 1471095
APN: 2-31-00-074.91
- 7110 Luna Mae Ct
- 117 Evergreen St
- 804 Berry Rd
- 433 Josie Way
- 972 Nantahala Dr
- 4921 Parris Bridge Rd
- 148 Southland Ave
- 222 Blease Horton Rd
- 1032 S November Dr
- 1026 S November Dr
- 222 State Road S-42-9750
- 461 Candleglow Dr
- 1008 S November Dr
- 218 Little Man Dr
- 215 Longmont Dr
- 198 Blease Horton Rd
- 612 Renita Dr
- 7235 Clemie Ct
- 7242 Clemie Ct
- 7206 Clemie Ct
- 7222 Clemie Ct
- 7246 Clemie Ct
- 7223 Clemie Ct
- 7210 Clemie Ct
- 7238 Clemie Ct
- 7234 Clemie Ct
- 7226 Clemie Ct Unit 57
- 7247 Clemie Ct
- 7218 Clemie Ct Unit 55
- 7250 Clemie Ct Unit 63
- 7218 Clemie Ct
- 7226 Clemie Ct
- 7250 Clemie Ct
- 7250 Clemie Ct
- 7230 Clemie Ct
- 7202 Clemie Ct
- 7203 Clemie Ct






