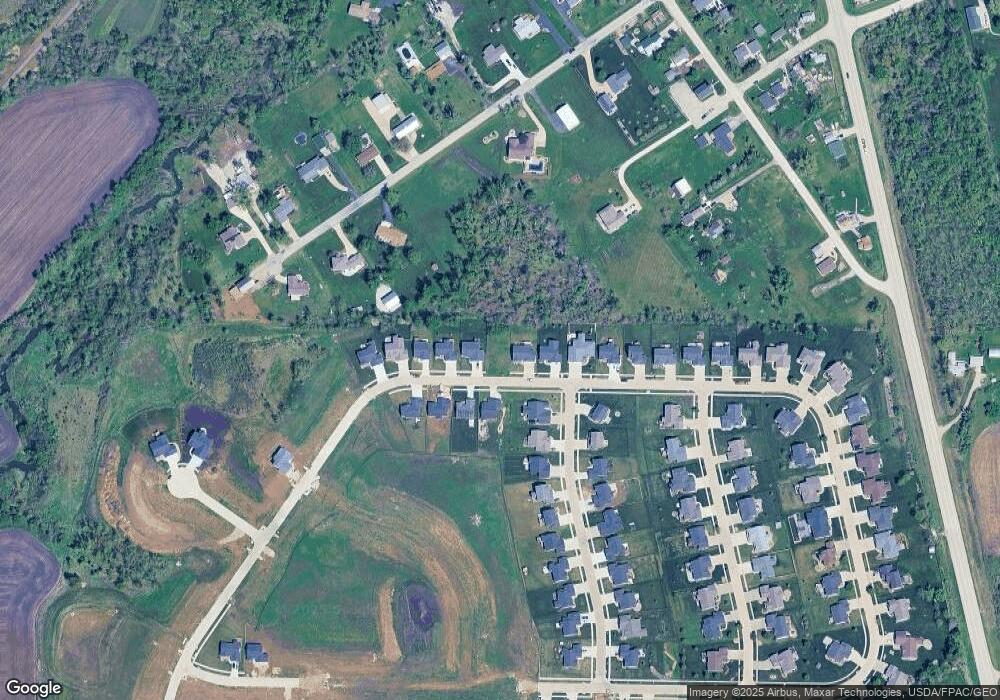Estimated payment $2,791/month
3
Beds
3
Baths
2,125
Sq Ft
$209
Price per Sq Ft
Highlights
- New Construction
- Deck
- Patio
- Boyle County Middle School Rated A
- 2 Car Attached Garage
- Forced Air Heating and Cooling System
About This Home
This home is located at 7226 Country Ridge Dr NW, Palo, IA 52324 and is currently priced at $445,000, approximately $209 per square foot. This property was built in 2025. 7226 Country Ridge Dr NW is a home located in Linn County with nearby schools including Maple Grove Elementary School, North Middletown Elementary School, and Ponderosa Elementary School.
Home Details
Home Type
- Single Family
Year Built
- Built in 2025 | New Construction
Lot Details
- 10,280 Sq Ft Lot
- Lot Dimensions are 70 x 147
Parking
- 2 Car Attached Garage
- Garage Door Opener
Home Design
- Poured Concrete
- Frame Construction
- Vinyl Siding
- Stone
Interior Spaces
- 1-Story Property
- Electric Fireplace
- Combination Kitchen and Dining Room
- Partial Basement
Kitchen
- Range
- Microwave
- Dishwasher
- Disposal
Bedrooms and Bathrooms
- 3 Bedrooms
- 3 Full Bathrooms
Outdoor Features
- Deck
- Patio
Schools
- Maple Grove Elementary School
- Taft Middle School
- Kennedy High School
Utilities
- Forced Air Heating and Cooling System
- Heating System Uses Gas
- Gas Water Heater
Community Details
- Built by Skogman Homes
Listing and Financial Details
- Home warranty included in the sale of the property
- Assessor Parcel Number 131527701000000
Map
Create a Home Valuation Report for This Property
The Home Valuation Report is an in-depth analysis detailing your home's value as well as a comparison with similar homes in the area
Home Values in the Area
Average Home Value in this Area
Property History
| Date | Event | Price | List to Sale | Price per Sq Ft |
|---|---|---|---|---|
| 11/18/2025 11/18/25 | For Sale | $445,000 | -- | $209 / Sq Ft |
Source: Cedar Rapids Area Association of REALTORS®
Source: Cedar Rapids Area Association of REALTORS®
MLS Number: 2509476
Nearby Homes
- 2415 Prairie Knoll Ct NW
- 7509 Country Ridge Dr NW
- 7602 Country Ridge Dr NW
- 7608 Country Ridge Dr NW
- 6702 Country Ridge Dr NW
- 7626 Country Ridge Dr NW
- 00
- 0 Iowa 100
- 916 Blue Stone St NW
- 1722 Gardner Dr NW
- 6608 Limestone Ct NW
- 6712 Spring Grove Ct NE
- 6809 Terrazzo Dr NW
- 200 Cherry Park Dr NW
- 225 Rockvalley Ln NW
- 5801 Seminole Valley Trail NE
- 5413 Seminole Valley Trail NE
- 5503 Seminole Valley Trail NE
- 5416 Seminole Valley Trail NE
- 5428 Seminole Valley Trail NE
- 2202-2238 River Bluffs Dr
- 2415 River Bluff Dr NW
- 470 Quail Ct SW
- 1270 Edgewood Rd NW
- 2141 29th St NW
- 1601 30th St NW
- 5150 16th Ave SW
- 5200 16th Ave SW
- 110 Jacolyn Dr SW
- 4419 1st Ave SW
- 2200 Buckingham Dr NW
- 321 28th St NW
- 1210 Auburn Dr SW
- 4227 21st Ave SW
- 2155 Westdale Dr SW
- 3101 Stoney Point Rd SW
- 1400 Blairs Ferry Rd
- 875 Edgewood Rd
- 3424 Hemlock Dr NE
- 1310-1320 Wenig Rd NE

