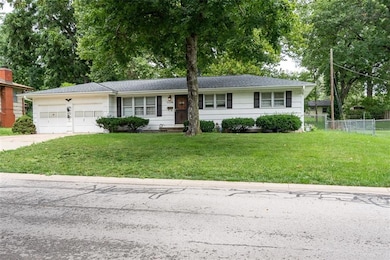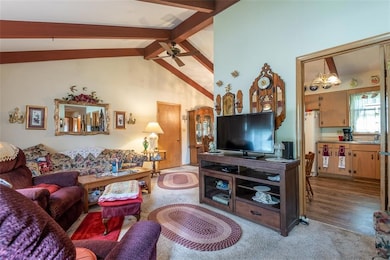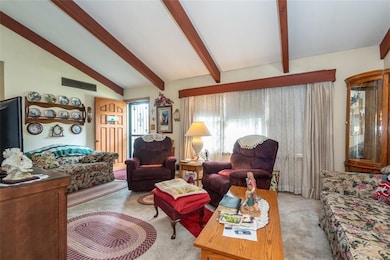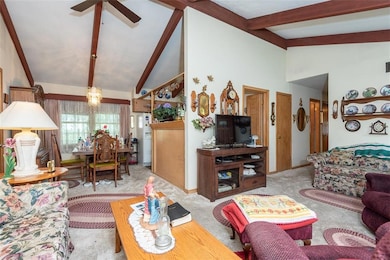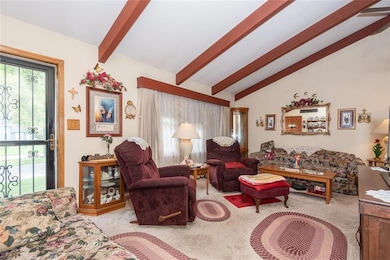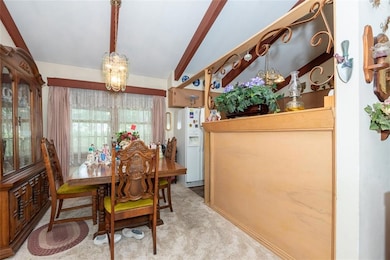7226 Edgewood Blvd Shawnee, KS 66203
Estimated payment $2,066/month
Highlights
- Ranch Style House
- No HOA
- Some Wood Windows
- Wood Flooring
- Formal Dining Room
- 2 Car Attached Garage
About This Home
This house sits in a charming & mature neighborhood. A new roof was put on in July 2024. It does appear there are original hardwoods under the carpet, but Buyer should verify. There are some updates needed but overall, this is a nice house. Large, fenced back yard with mature trees for great shade in the summer. Great Hwy. access with shopping and restaurants very close by. Excellent and Award-Winning Shawnee Mission School District. Any items in house and garage will be out before Closing. It wouldn't take much to turn this house into beautiful home especially for a first time home buyer.
Listing Agent
Montgomery And Company RE Brokerage Phone: 913-579-8647 License #BR00221380 Listed on: 07/26/2025
Home Details
Home Type
- Single Family
Est. Annual Taxes
- $3,606
Year Built
- Built in 1960
Lot Details
- 0.28 Acre Lot
- Southeast Facing Home
- Aluminum or Metal Fence
- Paved or Partially Paved Lot
Parking
- 2 Car Attached Garage
- Front Facing Garage
- Garage Door Opener
Home Design
- Ranch Style House
- Traditional Architecture
- Frame Construction
- Composition Roof
- Wood Siding
Interior Spaces
- 1,008 Sq Ft Home
- Ceiling Fan
- Some Wood Windows
- Living Room
- Formal Dining Room
Kitchen
- Eat-In Kitchen
- Built-In Oven
- Gas Range
- Wood Stained Kitchen Cabinets
- Disposal
Flooring
- Wood
- Carpet
- Laminate
- Vinyl
Bedrooms and Bathrooms
- 3 Bedrooms
- 2 Full Bathrooms
Laundry
- Laundry Room
- Dryer Hookup
Unfinished Basement
- Basement Fills Entire Space Under The House
- Garage Access
- Laundry in Basement
Home Security
- Storm Windows
- Storm Doors
- Fire and Smoke Detector
Location
- City Lot
Schools
- Nieman Elementary School
Utilities
- Forced Air Heating and Cooling System
- Satellite Dish
Community Details
- No Home Owners Association
- Tomahawk Hills Subdivision
Listing and Financial Details
- Exclusions: Outdoor Shed
- Assessor Parcel Number QP78400014-0019
- $0 special tax assessment
Map
Home Values in the Area
Average Home Value in this Area
Tax History
| Year | Tax Paid | Tax Assessment Tax Assessment Total Assessment is a certain percentage of the fair market value that is determined by local assessors to be the total taxable value of land and additions on the property. | Land | Improvement |
|---|---|---|---|---|
| 2024 | $3,606 | $34,213 | $6,378 | $27,835 |
| 2023 | $3,283 | $30,671 | $6,378 | $24,293 |
| 2022 | $2,893 | $26,933 | $5,549 | $21,384 |
| 2021 | $2,809 | $24,449 | $4,821 | $19,628 |
| 2020 | $2,611 | $22,414 | $4,384 | $18,030 |
| 2019 | $2,481 | $21,275 | $3,812 | $17,463 |
| 2018 | $2,273 | $19,401 | $3,471 | $15,930 |
| 2017 | $2,167 | $18,205 | $3,471 | $14,734 |
| 2016 | $2,048 | $16,974 | $3,471 | $13,503 |
| 2015 | $1,916 | $16,583 | $3,471 | $13,112 |
| 2013 | -- | $15,859 | $3,471 | $12,388 |
Property History
| Date | Event | Price | List to Sale | Price per Sq Ft |
|---|---|---|---|---|
| 09/17/2025 09/17/25 | For Sale | $335,000 | -- | $332 / Sq Ft |
Purchase History
| Date | Type | Sale Price | Title Company |
|---|---|---|---|
| Interfamily Deed Transfer | -- | None Available |
Source: Heartland MLS
MLS Number: 2565206
APN: QP78400014-0019
- 7219 Reeder St
- 10902 W 71st Place
- 7410 Stearns St
- 10406 W 71st Place
- 7425 Melrose Ln
- 10914 W 71st St
- 10152 Edelweiss Cir
- 7102 Mastin St
- 7212 Mastin St
- 7240 Mastin St
- 9906 Edelweiss Cir
- 9902 Edelweiss Cir
- 10235 W 70th St
- 11406 W 71st St
- 7107 Garnett St
- 11324 W 77th Terrace
- 11401 W 68th Terrace
- 10703 W 67th St
- 10924 W 67th St
- 12403 W 72nd Terrace
- 10405 W 70th Terrace
- 7650 Goddard St
- 7130 King St
- 7350 Kings Cove Dr
- 7325 Quivira Rd
- 7530 Cody St
- 9531 W 77th Terrace
- 7819 Carter Dr
- 8015 Lenexa Dr
- 7200 Eby Ave
- 7620 Halsey St
- 10020 W 80th St
- 8000-10244 W Perry St
- 12000 W 77th Terrace
- 9213 W 79th St
- 8100 Perry St
- 11501 W 81st St
- 9400 W 81st St
- 8201 Quivira Rd
- 8175 Monrovia St

