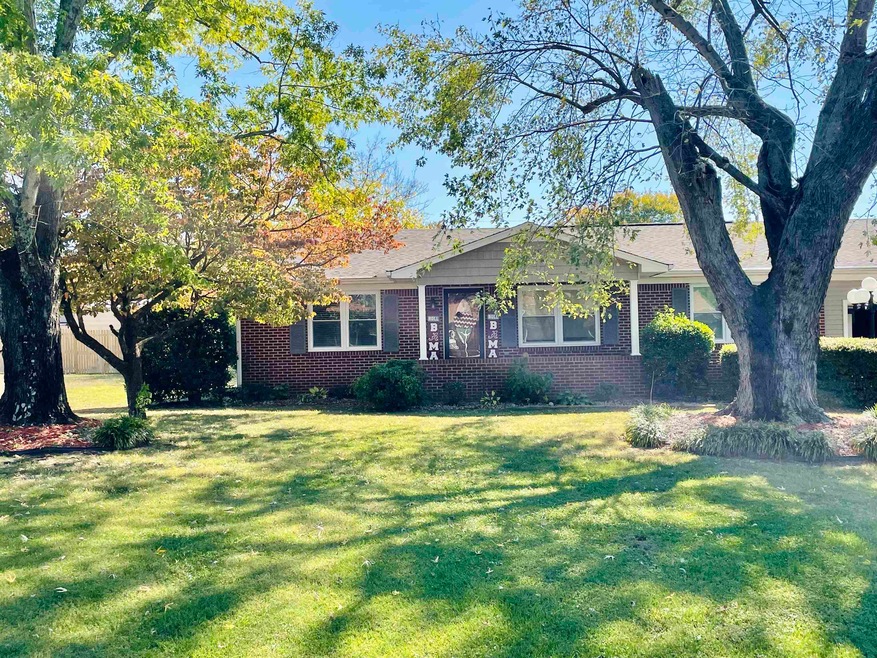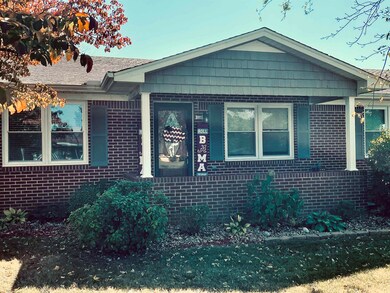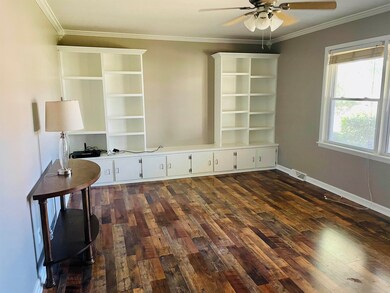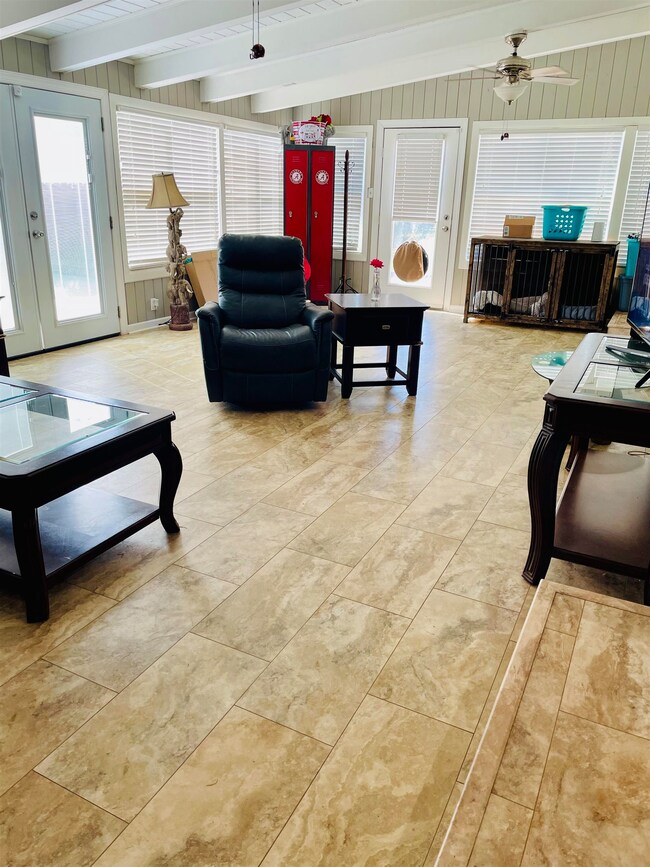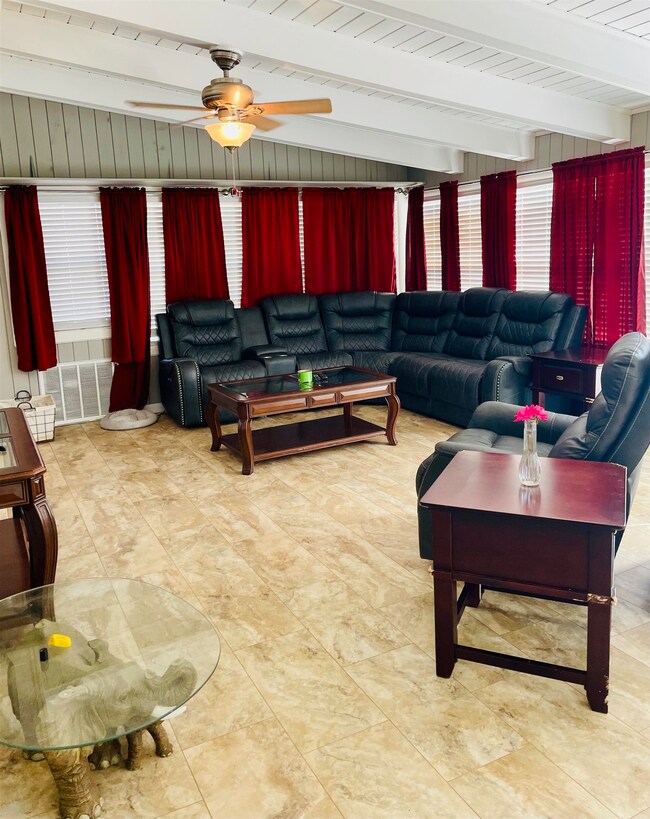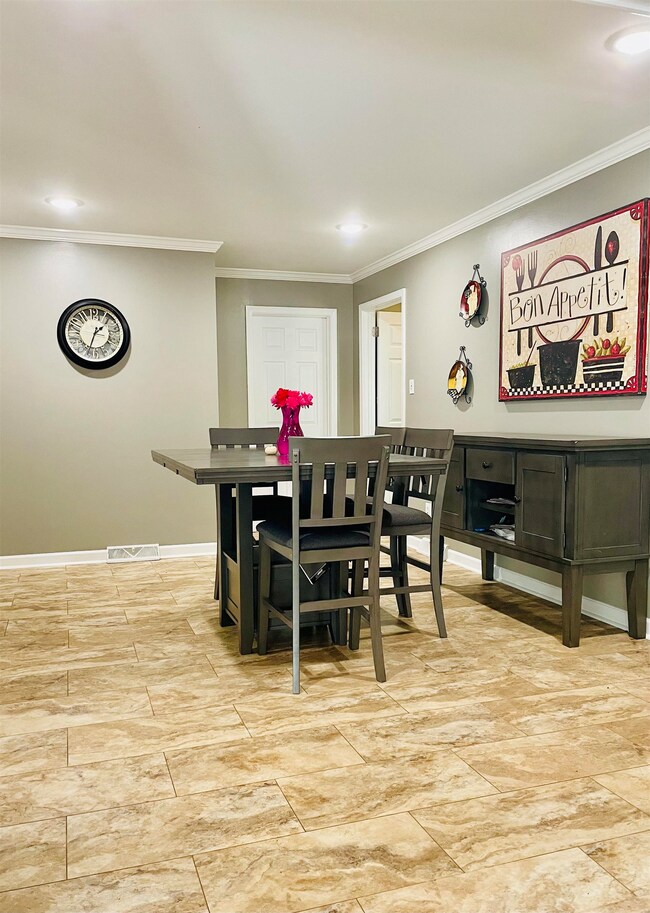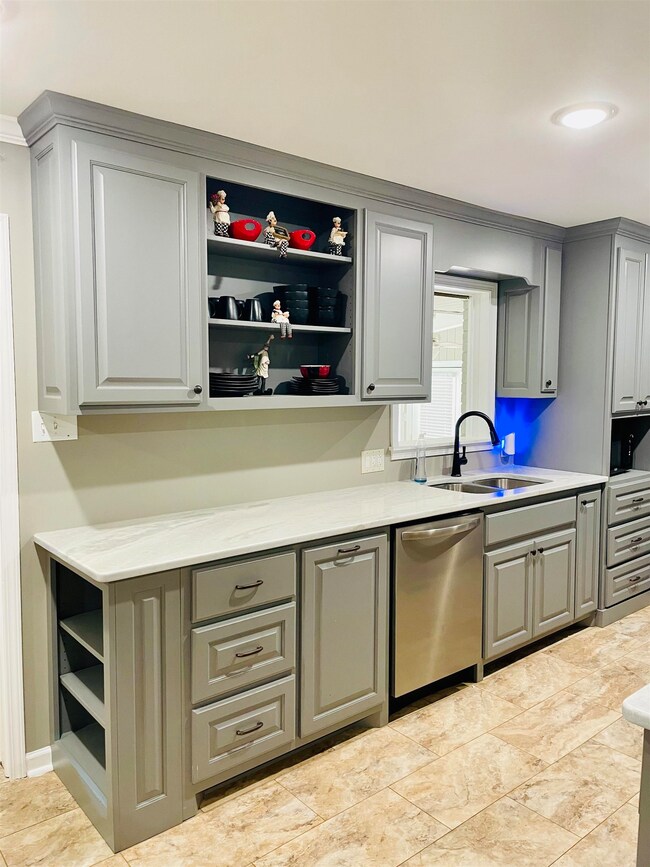
7226 Knollwood St Florence, AL 35634
Highlights
- Safe Room
- Second Garage
- Main Floor Primary Bedroom
- Brooks Elementary School Rated A-
- Wood Flooring
- 1 Fireplace
About This Home
As of August 2024Beautiful 3 bedroom, 2 bath brick home located in Belle Meade subdivision! This home features a kitchen with beautiful quartz countertops, all cabinets and drawers are soft close. Laundry room update with lots of cabinets for storage. A tankless natural gas water heater, and a natural gas drop in to add a fireplace, all added in 2021. The detached shop, Sunroom windows, French door, underground electric including a new panel with upgrade, siding, and gutters completed in 2019. Buyer to verify all information.
Home Details
Home Type
- Single Family
Est. Annual Taxes
- $634
Year Built
- Built in 1966
Lot Details
- 0.4 Acre Lot
- Lot Dimensions are 100 x 175
- Property fronts a county road
- Wood Fence
- Chain Link Fence
- Level Lot
- Back Yard Fenced
Parking
- 2 Car Garage
- Second Garage
- Front Facing Garage
- Driveway
- Additional Parking
Home Design
- Brick Exterior Construction
- Slab Foundation
- Shingle Roof
- Vinyl Siding
Interior Spaces
- 1,998 Sq Ft Home
- 1 Fireplace
- ENERGY STAR Qualified Windows
- French Doors
- Living Room
- Workshop
- Sun or Florida Room
- Crawl Space
Kitchen
- Double Convection Oven
- Gas Oven
- Gas Cooktop
- Dishwasher
- Quartz Countertops
Flooring
- Wood
- Laminate
- Tile
Bedrooms and Bathrooms
- 3 Bedrooms
- Primary Bedroom on Main
- 2 Full Bathrooms
Laundry
- Laundry Room
- Laundry on main level
- Washer and Electric Dryer Hookup
Attic
- Attic Access Panel
- Pull Down Stairs to Attic
Home Security
- Safe Room
- Fire and Smoke Detector
Outdoor Features
- Front Porch
Schools
- City/County Elementary And Middle School
- City/County High School
Utilities
- Central Heating and Cooling System
- Multiple Heating Units
- Underground Utilities
- Natural Gas Connected
- Tankless Water Heater
- Gas Water Heater
- Septic Tank
- High Speed Internet
- Cable TV Available
Community Details
- No Home Owners Association
- Florence Community
- Belle Meade Subdivision
Listing and Financial Details
- Assessor Parcel Number 1608280004054000
Ownership History
Purchase Details
Home Financials for this Owner
Home Financials are based on the most recent Mortgage that was taken out on this home.Purchase Details
Home Financials for this Owner
Home Financials are based on the most recent Mortgage that was taken out on this home.Purchase Details
Purchase Details
Home Financials for this Owner
Home Financials are based on the most recent Mortgage that was taken out on this home.Purchase Details
Purchase Details
Similar Homes in Florence, AL
Home Values in the Area
Average Home Value in this Area
Purchase History
| Date | Type | Sale Price | Title Company |
|---|---|---|---|
| Warranty Deed | $268,000 | Attorney Only | |
| Deed | $252,000 | Attorney Only | |
| Warranty Deed | $17,000 | None Available | |
| Warranty Deed | $138,000 | None Available | |
| Warranty Deed | -- | -- | |
| Warranty Deed | -- | -- |
Mortgage History
| Date | Status | Loan Amount | Loan Type |
|---|---|---|---|
| Previous Owner | $201,600 | Construction | |
| Previous Owner | $50,000 | New Conventional | |
| Previous Owner | $110,400 | New Conventional | |
| Previous Owner | $90,000 | Stand Alone Refi Refinance Of Original Loan | |
| Previous Owner | $87,674 | No Value Available | |
| Closed | $0 | No Value Available |
Property History
| Date | Event | Price | Change | Sq Ft Price |
|---|---|---|---|---|
| 08/21/2024 08/21/24 | Sold | $268,000 | -2.5% | $134 / Sq Ft |
| 08/11/2024 08/11/24 | Pending | -- | -- | -- |
| 07/12/2024 07/12/24 | For Sale | $275,000 | +9.1% | $138 / Sq Ft |
| 02/17/2023 02/17/23 | Sold | $252,000 | -1.1% | $126 / Sq Ft |
| 12/22/2022 12/22/22 | Pending | -- | -- | -- |
| 12/19/2022 12/19/22 | For Sale | $254,900 | 0.0% | $128 / Sq Ft |
| 12/11/2022 12/11/22 | Pending | -- | -- | -- |
| 12/06/2022 12/06/22 | Price Changed | $254,900 | -1.9% | $128 / Sq Ft |
| 10/10/2022 10/10/22 | For Sale | $259,900 | -- | $130 / Sq Ft |
Tax History Compared to Growth
Tax History
| Year | Tax Paid | Tax Assessment Tax Assessment Total Assessment is a certain percentage of the fair market value that is determined by local assessors to be the total taxable value of land and additions on the property. | Land | Improvement |
|---|---|---|---|---|
| 2024 | $1,697 | $47,060 | $1,800 | $45,260 |
| 2023 | $1,697 | $1,660 | $1,660 | $0 |
| 2022 | $634 | $18,340 | $0 | $0 |
| 2021 | $569 | $16,480 | $0 | $0 |
| 2020 | $557 | $16,120 | $0 | $0 |
| 2019 | $452 | $13,140 | $0 | $0 |
| 2018 | $927 | $25,060 | $0 | $0 |
| 2017 | $891 | $24,040 | $0 | $0 |
| 2016 | $891 | $24,040 | $0 | $0 |
| 2015 | $891 | $24,040 | $0 | $0 |
| 2014 | $393 | $11,440 | $0 | $0 |
Agents Affiliated with this Home
-
JERICA FRANKS

Seller's Agent in 2024
JERICA FRANKS
CENTURY 21 Clement Realty, Inc
(256) 627-2916
47 Total Sales
-
J
Buyer's Agent in 2024
JUDY WITT LONG
CRC Realty, Inc.
-
CARLA SHEDD

Seller's Agent in 2023
CARLA SHEDD
RE/MAX
(256) 856-3584
24 Total Sales
Map
Source: Strategic MLS Alliance (Cullman / Shoals Area)
MLS Number: 508067
APN: 16-08-28-0-004-054.000
- 302 Mary Lee Dr
- 7305 Dalewood St
- 131 Dowdy Dr
- 3445 Kolbe Ln
- 3531 Florence Blvd
- 110 W Bailey Springs Dr
- 528 Rivermont Rd
- 1153 County Road 367
- 309 Bainbridge Rd
- 1656 Sky Park Rd
- 2058 Sky Park Rd
- 657 Rivermont Rd
- 201 Riverwood Dr
- 235 Indian Springs Dr
- Tract 6 Ridgecrest Dr
- Tract 5 Ridgecrest Dr
- Tract 4 Ridgecrest Dr
- Tract 3 Ridgecrest Dr
- 314 Doubletree Ln
- 3 Randmar Ct
