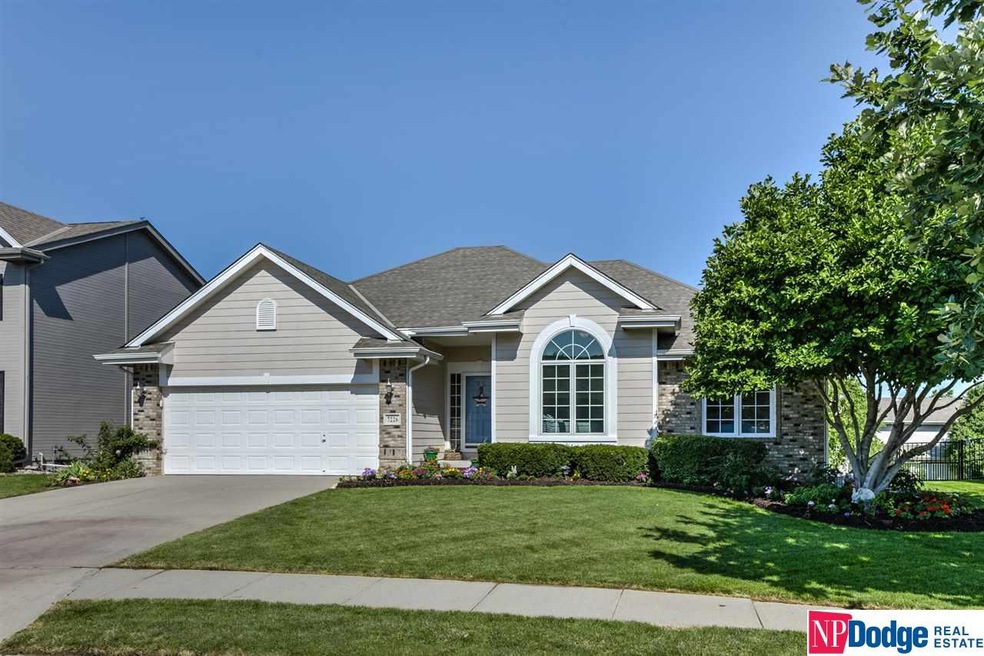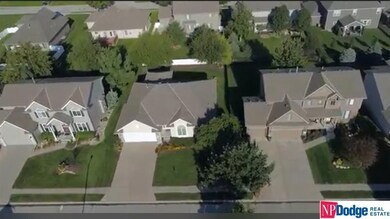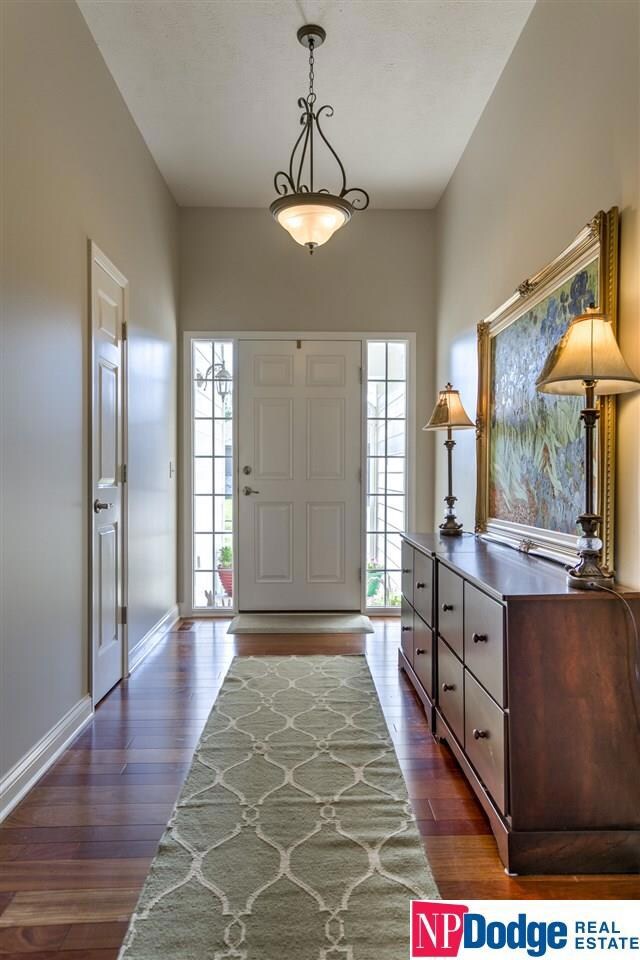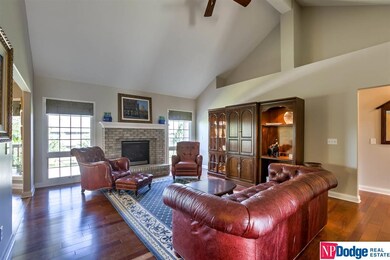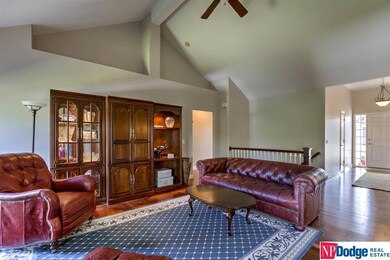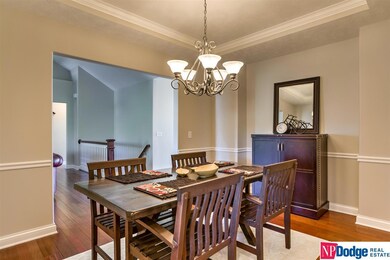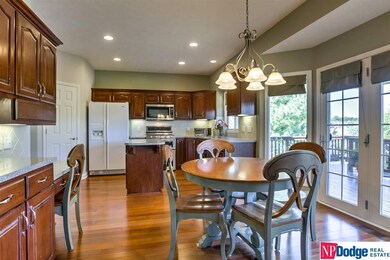
7226 N 154th St Bennington, NE 68007
Estimated Value: $388,042 - $413,000
Highlights
- Spa
- Cathedral Ceiling
- Whirlpool Bathtub
- Ranch Style House
- Wood Flooring
- Balcony
About This Home
As of October 2018Gorgeous, turnkey walk-out Regency ranch in Waterford! WOW! Upgrades galore! New solid Brazilian cherry hardwood floors & custom-built staircase, new high-end KitchenAid ss appliances (gas stove), new farm sink, new carpet, large stamped-concrete patio, fresh paint throughout, HardiPlank siding, covered deck! Open floor plan, 9’+ ceilings, oversized 2-car garage, SE facing! Neighborhood walk/bike path, 2 pools, 24/7 workout facility! Don't miss this one! Call today for a private showing. AMA
Home Details
Home Type
- Single Family
Est. Annual Taxes
- $5,842
Year Built
- Built in 2005
Lot Details
- Lot Dimensions are 68 x 130
- Partially Fenced Property
- Level Lot
HOA Fees
- $56 Monthly HOA Fees
Parking
- 2 Car Attached Garage
Home Design
- Ranch Style House
- Composition Roof
Interior Spaces
- 1,762 Sq Ft Home
- Cathedral Ceiling
- Ceiling Fan
- Window Treatments
- Living Room with Fireplace
- Dining Area
- Walk-Out Basement
Kitchen
- Oven or Range
- Microwave
- Dishwasher
- Disposal
Flooring
- Wood
- Wall to Wall Carpet
Bedrooms and Bathrooms
- 3 Bedrooms
- Walk-In Closet
- 3 Full Bathrooms
- Dual Sinks
- Whirlpool Bathtub
- Spa Bath
Outdoor Features
- Spa
- Balcony
- Covered Deck
- Patio
- Porch
Schools
- Saddlebrook Elementary School
- Alfonza W. Davis Middle School
- Northwest High School
Utilities
- Forced Air Heating and Cooling System
- Heating System Uses Gas
- Cable TV Available
Community Details
- Association fees include pool access, club house, lake, common area maintenance
- Waterford Subdivision
Listing and Financial Details
- Assessor Parcel Number 2410891048
- Tax Block 7200
Ownership History
Purchase Details
Home Financials for this Owner
Home Financials are based on the most recent Mortgage that was taken out on this home.Similar Homes in Bennington, NE
Home Values in the Area
Average Home Value in this Area
Purchase History
| Date | Buyer | Sale Price | Title Company |
|---|---|---|---|
| Olson Lisa A | $272,000 | Nebraska Land Title & Abstra |
Mortgage History
| Date | Status | Borrower | Loan Amount |
|---|---|---|---|
| Previous Owner | Kivett Michael F | $38,000 | |
| Previous Owner | Brennan Pauline K | $187,200 |
Property History
| Date | Event | Price | Change | Sq Ft Price |
|---|---|---|---|---|
| 10/19/2018 10/19/18 | Sold | $271,400 | -4.4% | $154 / Sq Ft |
| 10/02/2018 10/02/18 | Pending | -- | -- | -- |
| 09/28/2018 09/28/18 | Price Changed | $283,888 | 0.0% | $161 / Sq Ft |
| 09/28/2018 09/28/18 | Price Changed | $283,880 | 0.0% | $161 / Sq Ft |
| 09/28/2018 09/28/18 | Price Changed | $283,800 | -0.4% | $161 / Sq Ft |
| 09/19/2018 09/19/18 | Price Changed | $285,000 | -1.4% | $162 / Sq Ft |
| 09/07/2018 09/07/18 | Price Changed | $289,000 | -2.0% | $164 / Sq Ft |
| 08/27/2018 08/27/18 | Price Changed | $295,000 | -1.7% | $167 / Sq Ft |
| 07/13/2018 07/13/18 | For Sale | $300,000 | -- | $170 / Sq Ft |
Tax History Compared to Growth
Tax History
| Year | Tax Paid | Tax Assessment Tax Assessment Total Assessment is a certain percentage of the fair market value that is determined by local assessors to be the total taxable value of land and additions on the property. | Land | Improvement |
|---|---|---|---|---|
| 2023 | $6,689 | $302,800 | $30,600 | $272,200 |
| 2022 | $6,837 | $302,800 | $30,600 | $272,200 |
| 2021 | $5,879 | $253,500 | $30,600 | $222,900 |
| 2020 | $6,082 | $253,500 | $30,600 | $222,900 |
| 2019 | $6,036 | $253,500 | $30,600 | $222,900 |
| 2018 | $5,755 | $229,700 | $30,600 | $199,100 |
| 2017 | $5,983 | $229,700 | $30,600 | $199,100 |
| 2016 | $5,983 | $226,500 | $37,000 | $189,500 |
| 2015 | $5,747 | $226,500 | $37,000 | $189,500 |
| 2014 | $5,747 | $226,500 | $37,000 | $189,500 |
Agents Affiliated with this Home
-
Shari Thomas

Seller's Agent in 2018
Shari Thomas
NP Dodge Real Estate Sales, Inc.
(402) 658-9927
185 Total Sales
-
Tiffany Gray

Seller Co-Listing Agent in 2018
Tiffany Gray
NP Dodge Real Estate Sales, Inc.
(402) 677-1635
159 Total Sales
-

Buyer's Agent in 2018
Durnae Schuetz
BHHS Ambassador Real Estate
Map
Source: Great Plains Regional MLS
MLS Number: 21812629
APN: 1089-1048-24
- 7301 N 154th Ave
- 7326 N 154th Ave
- 7203 N 153rd Cir
- 15501 Potter St
- 7204 N 151st Ave
- 7537 N 155th St
- 15238 Mary St
- 7601 N 156th Ave
- 10214 N 150th Cir
- 10217 N 150th Cir
- 10114 N 150th Cir
- 10106 N 150th Cir
- 10206 N 150th Cir
- 10221 N 150th Cir
- 10218 N 150th Cir
- 10210 N 150th Cir
- 10202 N 150th Cir
- 10225 N 150th Cir
- 15110 Mary St
- 15210 Craig Cir
- 7226 N 154th St
- 7220 N 154th St
- 7220 N 154 St
- 7232 N 154th St
- 7232 N 154th St
- 7227 N 154th Ave
- 7221 N 154th Ave
- 7214 N 154th St
- 7233 N 154th Ave
- 7238 N 154th St
- 7215 N 154th Ave
- 7225 N 154 St
- 7225 154
- 7225 N 154th St
- 7231 N 154th St
- 7219 N 154th St
- 7208 N 154th St
- 7208 N 154 St
- 7213 N 154th St
- 7209 N 154th Ave
