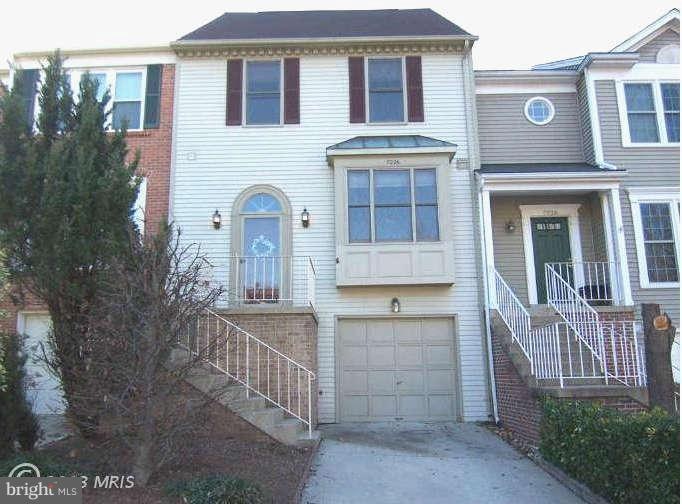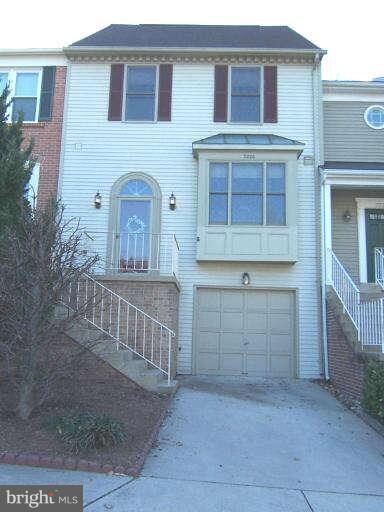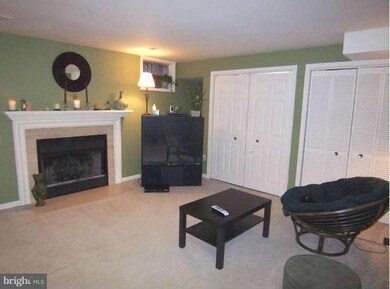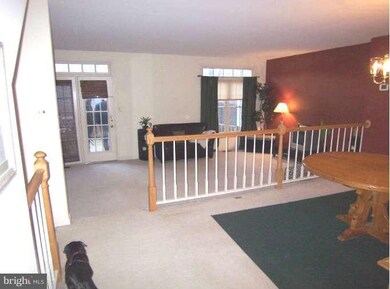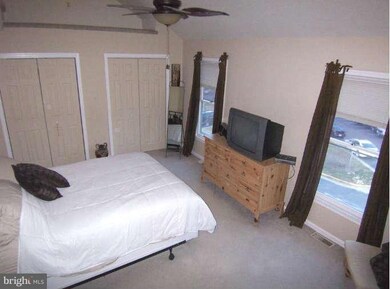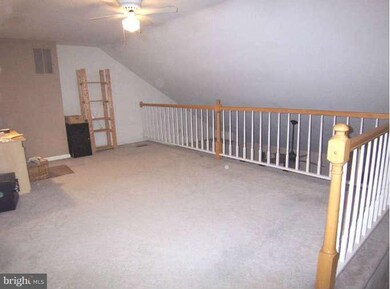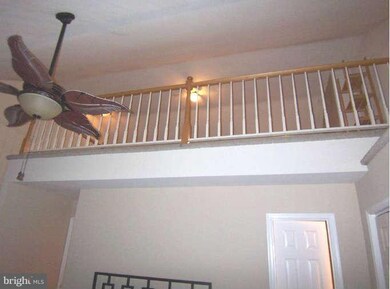
7226 Olde Lantern Way Springfield, VA 22152
Highlights
- View of Trees or Woods
- Colonial Architecture
- 1 Fireplace
- Hunt Valley Elementary School Rated A
- Loft
- 1 Car Attached Garage
About This Home
As of May 2017The hard to find one car garage townhouse located just off of the Fairfax Co. Pkwy/7100 for your easy commute now available. Master bedroom has 2 stories; loft area plus walk in attic space which makes this home a 4 story townhouse. Hvac & Hot water 2 years old.Townhouse backs to wooded county park. Walk to tot lot & tennis Courts.
Last Agent to Sell the Property
Long & Foster Real Estate, Inc. License #0225056058 Listed on: 02/21/2013

Townhouse Details
Home Type
- Townhome
Est. Annual Taxes
- $3,591
Year Built
- Built in 1989
Lot Details
- 1,672 Sq Ft Lot
- Two or More Common Walls
- Property is in very good condition
HOA Fees
- $72 Monthly HOA Fees
Parking
- 1 Car Attached Garage
- Garage Door Opener
- Driveway
Home Design
- Colonial Architecture
- Aluminum Siding
Interior Spaces
- Property has 3 Levels
- 1 Fireplace
- Window Treatments
- Combination Dining and Living Room
- Loft
- Storage Room
- Views of Woods
Kitchen
- Eat-In Kitchen
- Electric Oven or Range
- Dishwasher
- Disposal
Bedrooms and Bathrooms
- 3 Bedrooms
- En-Suite Bathroom
- 2.5 Bathrooms
Laundry
- Dryer
- Washer
Basement
- English Basement
- Exterior Basement Entry
Utilities
- Forced Air Heating and Cooling System
- Natural Gas Water Heater
Community Details
- Olde Oak Ridge Subdivision, Carlyle Floorplan
Listing and Financial Details
- Tax Lot 44
- Assessor Parcel Number 89-3-27- -44
Ownership History
Purchase Details
Home Financials for this Owner
Home Financials are based on the most recent Mortgage that was taken out on this home.Purchase Details
Home Financials for this Owner
Home Financials are based on the most recent Mortgage that was taken out on this home.Purchase Details
Home Financials for this Owner
Home Financials are based on the most recent Mortgage that was taken out on this home.Similar Homes in Springfield, VA
Home Values in the Area
Average Home Value in this Area
Purchase History
| Date | Type | Sale Price | Title Company |
|---|---|---|---|
| Deed | $457,500 | Stewart Title Guaranty Co | |
| Warranty Deed | $406,330 | -- | |
| Deed | $203,500 | -- |
Mortgage History
| Date | Status | Loan Amount | Loan Type |
|---|---|---|---|
| Open | $447,375 | VA | |
| Closed | $445,917 | VA | |
| Closed | $448,355 | VA | |
| Closed | $457,500 | VA | |
| Previous Owner | $325,050 | New Conventional | |
| Previous Owner | $138,500 | No Value Available |
Property History
| Date | Event | Price | Change | Sq Ft Price |
|---|---|---|---|---|
| 05/31/2017 05/31/17 | Sold | $457,500 | 0.0% | $202 / Sq Ft |
| 04/27/2017 04/27/17 | Pending | -- | -- | -- |
| 04/25/2017 04/25/17 | Off Market | $457,500 | -- | -- |
| 04/21/2017 04/21/17 | For Sale | $455,000 | -0.5% | $201 / Sq Ft |
| 04/21/2017 04/21/17 | Off Market | $457,500 | -- | -- |
| 03/28/2013 03/28/13 | Sold | $406,330 | -4.4% | $261 / Sq Ft |
| 02/28/2013 02/28/13 | Pending | -- | -- | -- |
| 02/21/2013 02/21/13 | For Sale | $425,000 | -- | $273 / Sq Ft |
Tax History Compared to Growth
Tax History
| Year | Tax Paid | Tax Assessment Tax Assessment Total Assessment is a certain percentage of the fair market value that is determined by local assessors to be the total taxable value of land and additions on the property. | Land | Improvement |
|---|---|---|---|---|
| 2024 | $6,678 | $576,440 | $175,000 | $401,440 |
| 2023 | $6,819 | $604,260 | $175,000 | $429,260 |
| 2022 | $6,198 | $542,050 | $155,000 | $387,050 |
| 2021 | $5,532 | $471,440 | $135,000 | $336,440 |
| 2020 | $5,294 | $447,330 | $125,000 | $322,330 |
| 2019 | $5,294 | $447,330 | $125,000 | $322,330 |
| 2018 | $4,980 | $433,000 | $125,000 | $308,000 |
| 2017 | $2,387 | $411,150 | $115,000 | $296,150 |
| 2016 | $4,613 | $398,220 | $105,000 | $293,220 |
| 2015 | $4,329 | $387,940 | $105,000 | $282,940 |
| 2014 | $4,320 | $387,940 | $105,000 | $282,940 |
Agents Affiliated with this Home
-
Kristie Zimmerman

Seller's Agent in 2017
Kristie Zimmerman
Compass
(703) 786-6155
2 in this area
157 Total Sales
-
Victor Rhodes

Buyer's Agent in 2017
Victor Rhodes
Elite Realty
(703) 843-7530
42 Total Sales
-
Trina Korsgard

Seller's Agent in 2013
Trina Korsgard
Long & Foster
(703) 855-2236
12 Total Sales
Map
Source: Bright MLS
MLS Number: 1003356346
APN: 0893-27-0044
- 0 Edge Creek Ln
- 7267 Olde Lantern Way
- 7200 Burton Hill Ct
- 7116 Hadlow Ct
- 8091 Whitlers Creek Ct
- 7329 Rolling Oak Ln
- 6910 Barnack Dr
- 7390 Stream Way
- 8121 Truro Ct
- 7225 Kousa Ln
- 8011 Readington Ct
- 7007 Gillings Rd
- 8107 Springfield Village Dr
- 7233 Jillspring Ct Unit 18C
- 7103 Galgate Dr
- 7918 Bentley Village Dr Unit 14A
- 8008 Bethelen Woods Ln
- 6901 Rolling Rd
- 7567 Cloud Ct
- 6812 Cabot Ct
