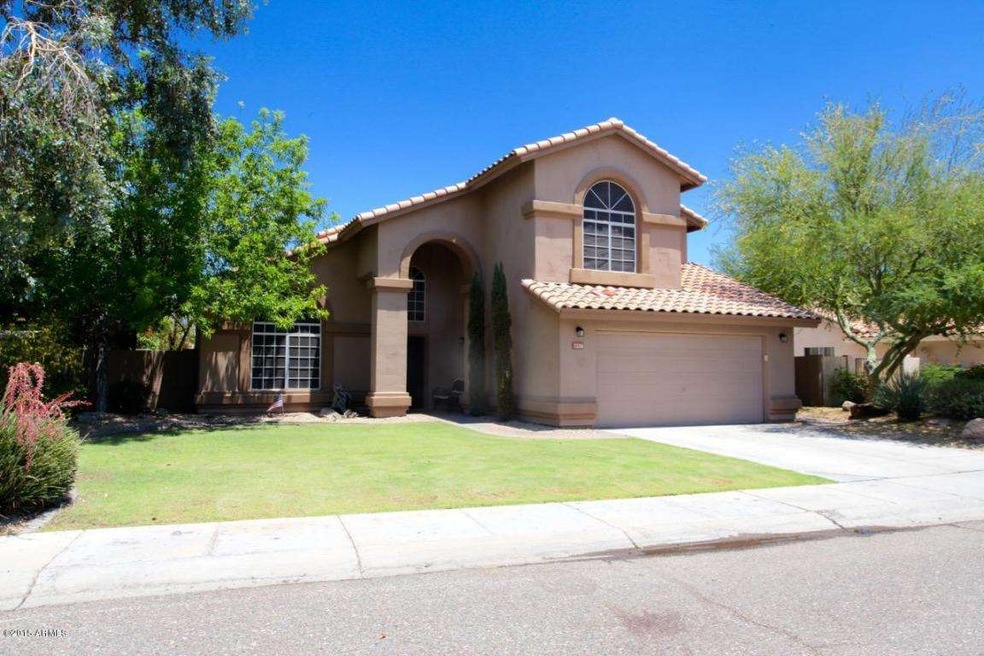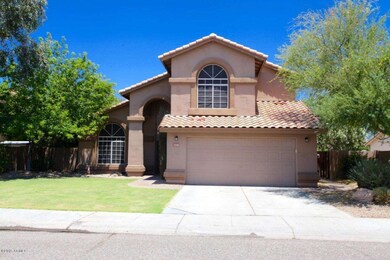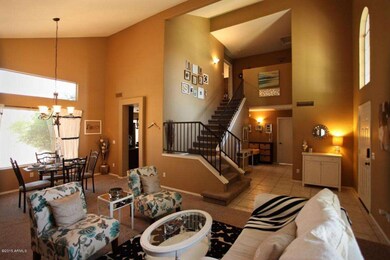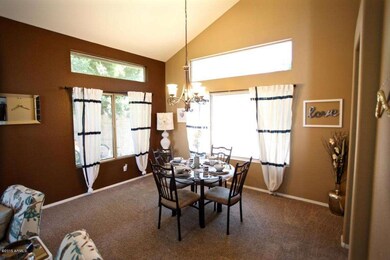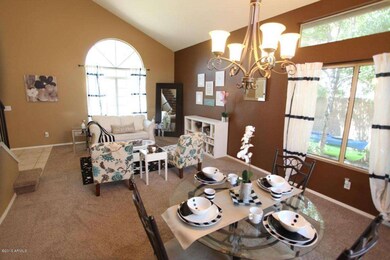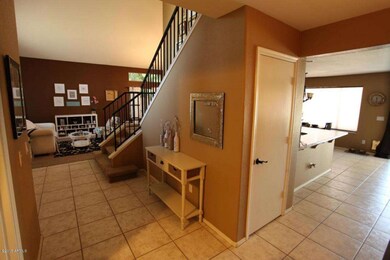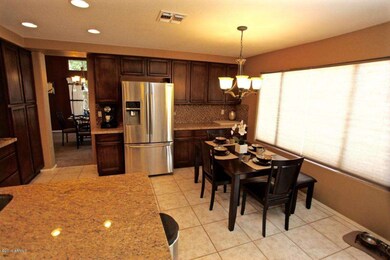
7226 W Crest Ln Glendale, AZ 85310
Highlights
- Vaulted Ceiling
- Granite Countertops
- Double Pane Windows
- Copper Creek Elementary School Rated A
- Eat-In Kitchen
- Dual Vanity Sinks in Primary Bathroom
About This Home
As of September 2019Don't miss this gorgeous home! This home has been beautifully remodeled. This home shows pride of ownership. No need to put your work boots on with this one, all the updates have been completed for you! Very open and bright floor plan built by Shea Homes. Tons of beautiful granite throughout. Upgraded kitchen perfect for entertaining, newer faucets, stainless steel appliances, carpet, tile, door hardware, fans, light fixtures, warm custom paint. Large Master Suite with a separate sitting area. Master Bath with granite and stone master shower and bath surround. Custom Walk in Closet. HUGE lot with lush, mature landscaping. Walking distance to all schools.
Last Agent to Sell the Property
Valley King Properties, LLC License #SA522751000 Listed on: 06/23/2015
Last Buyer's Agent
Joshua Brill
Realty ONE Group License #SA657295000

Home Details
Home Type
- Single Family
Est. Annual Taxes
- $1,683
Year Built
- Built in 1994
Lot Details
- 7,761 Sq Ft Lot
- Desert faces the front and back of the property
- Block Wall Fence
- Misting System
- Sprinklers on Timer
- Grass Covered Lot
HOA Fees
- $18 Monthly HOA Fees
Parking
- 2 Car Garage
- Garage Door Opener
Home Design
- Wood Frame Construction
- Tile Roof
- Stucco
Interior Spaces
- 2,337 Sq Ft Home
- 2-Story Property
- Vaulted Ceiling
- Double Pane Windows
Kitchen
- Eat-In Kitchen
- Breakfast Bar
- Built-In Microwave
- Granite Countertops
Flooring
- Carpet
- Tile
Bedrooms and Bathrooms
- 4 Bedrooms
- Remodeled Bathroom
- Primary Bathroom is a Full Bathroom
- 3 Bathrooms
- Dual Vanity Sinks in Primary Bathroom
- Bathtub With Separate Shower Stall
Outdoor Features
- Patio
- Playground
Schools
- Copper Creek Elementary School
- Hillcrest Middle School
- Mountain Ridge High School
Utilities
- Refrigerated Cooling System
- Heating System Uses Natural Gas
- High Speed Internet
- Cable TV Available
Listing and Financial Details
- Tax Lot 163
- Assessor Parcel Number 200-06-444
Community Details
Overview
- Association fees include ground maintenance
- Hillcrest Association, Phone Number (602) 439-8010
- Built by SHEA
- Hillcrest Ranch At Arrowhead Ranch Subdivision, Santa Cruz Floorplan
- FHA/VA Approved Complex
Recreation
- Community Playground
- Bike Trail
Ownership History
Purchase Details
Home Financials for this Owner
Home Financials are based on the most recent Mortgage that was taken out on this home.Purchase Details
Home Financials for this Owner
Home Financials are based on the most recent Mortgage that was taken out on this home.Purchase Details
Home Financials for this Owner
Home Financials are based on the most recent Mortgage that was taken out on this home.Purchase Details
Home Financials for this Owner
Home Financials are based on the most recent Mortgage that was taken out on this home.Purchase Details
Home Financials for this Owner
Home Financials are based on the most recent Mortgage that was taken out on this home.Purchase Details
Home Financials for this Owner
Home Financials are based on the most recent Mortgage that was taken out on this home.Purchase Details
Home Financials for this Owner
Home Financials are based on the most recent Mortgage that was taken out on this home.Purchase Details
Home Financials for this Owner
Home Financials are based on the most recent Mortgage that was taken out on this home.Similar Homes in Glendale, AZ
Home Values in the Area
Average Home Value in this Area
Purchase History
| Date | Type | Sale Price | Title Company |
|---|---|---|---|
| Warranty Deed | $340,000 | First American Title | |
| Warranty Deed | $287,000 | Security Title Agency Inc | |
| Warranty Deed | $279,900 | Lawyers Title Of Arizona Inc | |
| Warranty Deed | $218,000 | Great American Title Agency | |
| Interfamily Deed Transfer | -- | -- | |
| Warranty Deed | $305,000 | Capital Title Agency Inc | |
| Warranty Deed | $158,000 | Arizona Title Agency Inc | |
| Warranty Deed | $132,327 | First American Title | |
| Warranty Deed | -- | First American Title |
Mortgage History
| Date | Status | Loan Amount | Loan Type |
|---|---|---|---|
| Open | $272,000 | New Conventional | |
| Closed | $272,000 | New Conventional | |
| Previous Owner | $252,000 | New Conventional | |
| Previous Owner | $274,829 | FHA | |
| Previous Owner | $190,000 | Purchase Money Mortgage | |
| Previous Owner | $244,000 | New Conventional | |
| Previous Owner | $33,500 | Credit Line Revolving | |
| Previous Owner | $148,500 | Unknown | |
| Previous Owner | $126,400 | New Conventional | |
| Previous Owner | $125,650 | New Conventional |
Property History
| Date | Event | Price | Change | Sq Ft Price |
|---|---|---|---|---|
| 09/27/2019 09/27/19 | Sold | $340,000 | 0.0% | $145 / Sq Ft |
| 09/05/2019 09/05/19 | Pending | -- | -- | -- |
| 09/03/2019 09/03/19 | For Sale | $339,900 | +18.4% | $145 / Sq Ft |
| 10/09/2015 10/09/15 | Sold | $287,000 | -2.7% | $123 / Sq Ft |
| 09/05/2015 09/05/15 | Pending | -- | -- | -- |
| 07/15/2015 07/15/15 | Price Changed | $295,000 | -1.7% | $126 / Sq Ft |
| 06/22/2015 06/22/15 | For Sale | $299,999 | +7.2% | $128 / Sq Ft |
| 07/02/2013 07/02/13 | Sold | $279,900 | 0.0% | $120 / Sq Ft |
| 06/02/2013 06/02/13 | Pending | -- | -- | -- |
| 05/30/2013 05/30/13 | Price Changed | $279,900 | -3.4% | $120 / Sq Ft |
| 05/21/2013 05/21/13 | Price Changed | $289,900 | -3.3% | $124 / Sq Ft |
| 05/13/2013 05/13/13 | Price Changed | $299,900 | -1.6% | $128 / Sq Ft |
| 04/12/2013 04/12/13 | For Sale | $304,900 | +39.9% | $130 / Sq Ft |
| 03/25/2013 03/25/13 | Sold | $218,000 | 0.0% | $93 / Sq Ft |
| 03/08/2013 03/08/13 | Price Changed | $218,000 | +9.0% | $93 / Sq Ft |
| 01/10/2013 01/10/13 | For Sale | $200,000 | 0.0% | $86 / Sq Ft |
| 10/08/2012 10/08/12 | Pending | -- | -- | -- |
| 10/04/2012 10/04/12 | Price Changed | $200,000 | -4.8% | $86 / Sq Ft |
| 09/28/2012 09/28/12 | Price Changed | $210,000 | -4.1% | $90 / Sq Ft |
| 09/25/2012 09/25/12 | Price Changed | $219,000 | -2.7% | $94 / Sq Ft |
| 09/24/2012 09/24/12 | Price Changed | $225,000 | -2.2% | $96 / Sq Ft |
| 07/16/2012 07/16/12 | Price Changed | $230,000 | -2.1% | $98 / Sq Ft |
| 07/12/2012 07/12/12 | Price Changed | $235,000 | -0.8% | $101 / Sq Ft |
| 07/03/2012 07/03/12 | For Sale | $237,000 | -- | $101 / Sq Ft |
Tax History Compared to Growth
Tax History
| Year | Tax Paid | Tax Assessment Tax Assessment Total Assessment is a certain percentage of the fair market value that is determined by local assessors to be the total taxable value of land and additions on the property. | Land | Improvement |
|---|---|---|---|---|
| 2025 | $2,308 | $26,866 | -- | -- |
| 2024 | $2,546 | $25,587 | -- | -- |
| 2023 | $2,546 | $38,150 | $7,630 | $30,520 |
| 2022 | $2,484 | $29,500 | $5,900 | $23,600 |
| 2021 | $2,569 | $27,960 | $5,590 | $22,370 |
| 2020 | $2,540 | $27,000 | $5,400 | $21,600 |
| 2019 | $2,121 | $24,730 | $4,940 | $19,790 |
| 2018 | $2,069 | $23,870 | $4,770 | $19,100 |
| 2017 | $2,013 | $22,080 | $4,410 | $17,670 |
| 2016 | $1,910 | $21,050 | $4,210 | $16,840 |
| 2015 | $1,770 | $20,030 | $4,000 | $16,030 |
Agents Affiliated with this Home
-

Seller's Agent in 2019
Joshua Brill
Realty ONE Group
(602) 708-4946
48 Total Sales
-
Chasity Noel
C
Seller Co-Listing Agent in 2019
Chasity Noel
Realty ONE Group
(623) 236-1414
31 Total Sales
-
Eric Atencio
E
Seller's Agent in 2015
Eric Atencio
Valley King Properties, LLC
(602) 375-9959
22 Total Sales
-
Lenny Behie

Seller's Agent in 2013
Lenny Behie
Realty Executives
(602) 319-8868
581 Total Sales
-
Keslie Halonen

Seller's Agent in 2013
Keslie Halonen
Keller Williams Realty Professional Partners
(602) 369-1477
319 Total Sales
Map
Source: Arizona Regional Multiple Listing Service (ARMLS)
MLS Number: 5297714
APN: 200-06-444
- 7214 W Crest Ln
- 7240 W Los Gatos Dr
- 21960 N 70th Dr
- 7275 W Tina Ln
- 7420 W Los Gatos Dr
- 7456 W Via Montoya Dr
- 7162 W Lone Cactus Dr
- 6920 W Via Montoya Dr
- 7231 W Lone Cactus Dr
- 7415 W Via de Luna Dr
- 6891 W Via Del Sol Dr
- 22233 N 76th Dr
- 6821 W Donald Dr
- 21995 N 76th Ln
- 7262 W Firebird Dr
- 7670 W Sands Dr
- 7272 W Crystal Rd
- 22351 N 67th Dr
- 7576 W Quail Ave
- 7167 W Trails Dr
