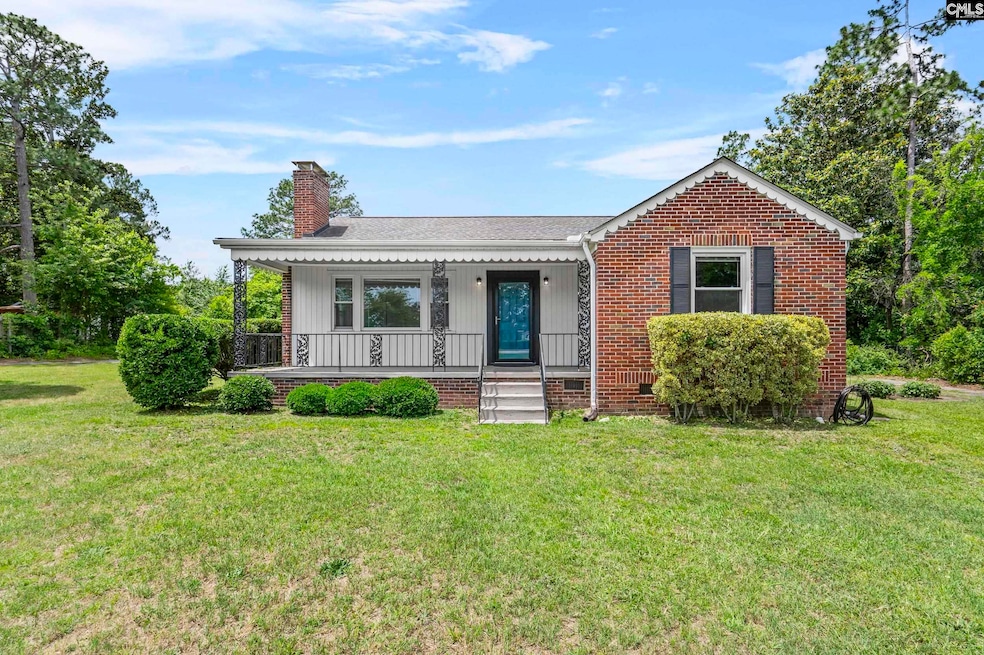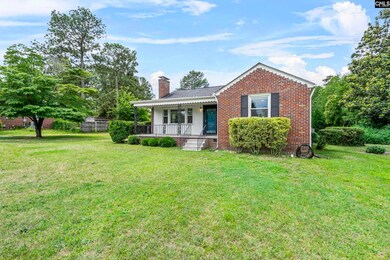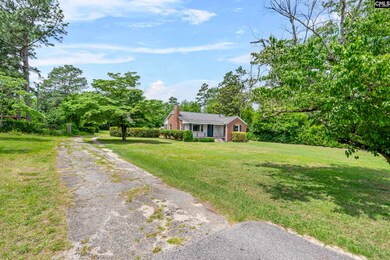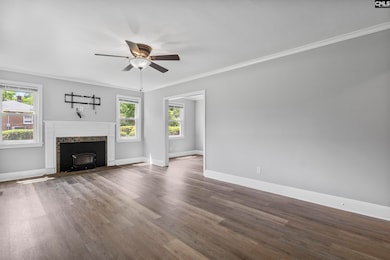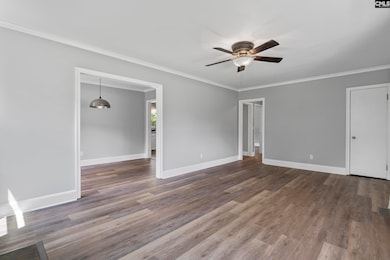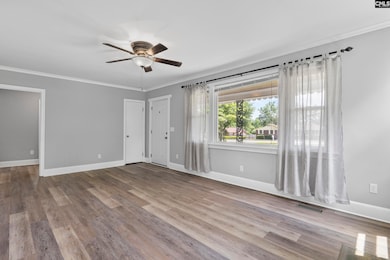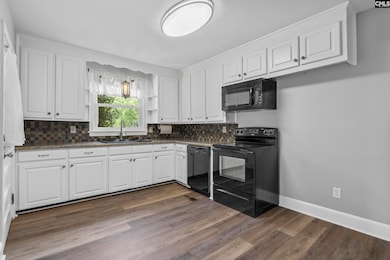
7227 Fairmont Rd Columbia, SC 29209
Southeast Columbia NeighborhoodEstimated payment $1,129/month
Highlights
- Very Popular Property
- 1 Acre Lot
- Laundry in Mud Room
- Crayton Middle School Rated A-
- Covered patio or porch
- Separate Shower in Primary Bathroom
About This Home
Welcome to 7227 Fairmont Rd, a charming residence located in the heart of Columbia, SC. This inviting home features spacious interiors with an open floor plan, perfect for both relaxing and entertaining. Enjoy the bright, airy living spaces and a well-appointed kitchen equipped with modern appliances. The property boasts a beautifully landscaped yard, ideal for outdoor gatherings. Conveniently situated less than a minute from Fort Jackson, near local amenities, parks, and schools, this home offers both comfort and accessibility. Don't miss the opportunity to make this lovely property yours! Disclaimer: CMLS has not reviewed and, therefore, does not endorse vendors who may appear in listings.
Open House Schedule
-
Sunday, June 01, 202511:00 am to 2:00 pm6/1/2025 11:00:00 AM +00:006/1/2025 2:00:00 PM +00:00OPen HOuse!Add to Calendar
-
Tuesday, June 03, 20251:00 to 3:00 pm6/3/2025 1:00:00 PM +00:006/3/2025 3:00:00 PM +00:00OPEN HOUSE!Add to Calendar
Home Details
Home Type
- Single Family
Est. Annual Taxes
- $1,463
Year Built
- Built in 1951
Lot Details
- 1 Acre Lot
Parking
- 1 Car Garage
- Detached Carport Space
Home Design
- Bungalow
- Four Sided Brick Exterior Elevation
Interior Spaces
- 1,131 Sq Ft Home
- 1-Story Property
- Crown Molding
- Ceiling Fan
- Wood Burning Fireplace
- Great Room with Fireplace
- Luxury Vinyl Plank Tile Flooring
- Crawl Space
Kitchen
- Free-Standing Range
- Induction Cooktop
- Built-In Microwave
- Dishwasher
- Tiled Backsplash
- Formica Countertops
Bedrooms and Bathrooms
- 2 Bedrooms
- 1 Full Bathroom
- Separate Shower in Primary Bathroom
Laundry
- Laundry in Mud Room
- Laundry on main level
- Electric Dryer Hookup
Outdoor Features
- Covered patio or porch
- Shed
- Rain Gutters
Schools
- Annie Burnside Elementary School
- Crayton Middle School
- A. C. Flora High School
Utilities
- Central Heating and Cooling System
- Heat Pump System
- Water Heater
- Cable TV Available
Community Details
- Capital View Subdivision
Map
Home Values in the Area
Average Home Value in this Area
Tax History
| Year | Tax Paid | Tax Assessment Tax Assessment Total Assessment is a certain percentage of the fair market value that is determined by local assessors to be the total taxable value of land and additions on the property. | Land | Improvement |
|---|---|---|---|---|
| 2024 | $1,463 | $171,100 | $0 | $0 |
| 2023 | $1,463 | $2,528 | $0 | $0 |
| 2022 | $767 | $63,200 | $15,000 | $48,200 |
| 2021 | $752 | $2,530 | $0 | $0 |
| 2020 | $762 | $2,530 | $0 | $0 |
| 2019 | $711 | $2,420 | $0 | $0 |
| 2018 | $853 | $3,360 | $0 | $0 |
| 2017 | $836 | $3,360 | $0 | $0 |
| 2016 | $833 | $3,360 | $0 | $0 |
| 2015 | $813 | $3,360 | $0 | $0 |
| 2014 | $791 | $84,000 | $0 | $0 |
| 2013 | -- | $3,360 | $0 | $0 |
Purchase History
| Date | Type | Sale Price | Title Company |
|---|---|---|---|
| Warranty Deed | $148,750 | Blair Cato Pickren Casterline | |
| Deed | $84,000 | None Available | |
| Deed Of Distribution | -- | -- |
Mortgage History
| Date | Status | Loan Amount | Loan Type |
|---|---|---|---|
| Open | $133,875 | New Conventional | |
| Previous Owner | $79,800 | New Conventional |
Similar Homes in Columbia, SC
Source: Consolidated MLS (Columbia MLS)
MLS Number: 609490
APN: 19202-07-08
- 7261 Hilo St
- 1603 Sheffey Ct
- 7036 Julia St
- 7024 Hilo St
- 7020 Julia St
- 1830 Mabron Rd
- 7445 Patricia Dr
- 7165 Caledonia Ln
- 7022 Leitner Rd
- 7114 Patterson Rd
- 1513 Joiner Rd
- 1621 Joiner Rd
- 1632 Burnside Ave
- 525 Eastfair Dr
- 225 King Charles Rd
- 6821 Deloach Dr
- 7916 Trailwood Ln
- 25 Eason Ct
- 151 Colonial Commons Ln
- 156 Colonial Commons Ln
