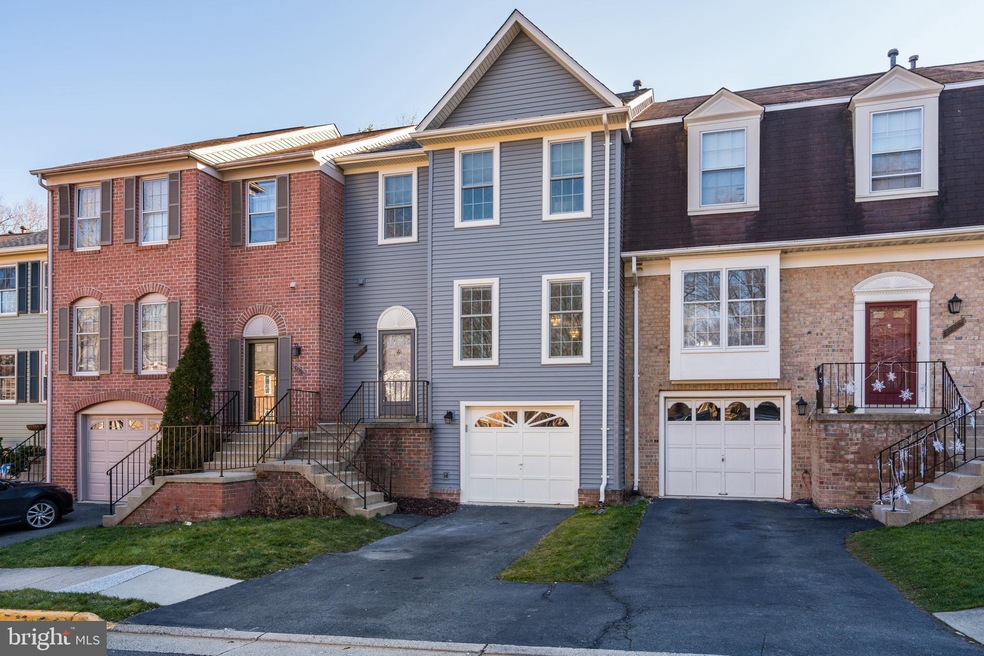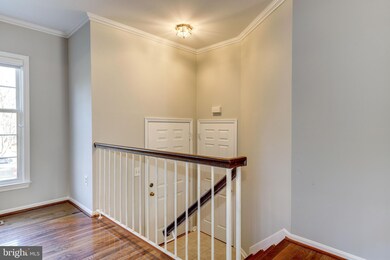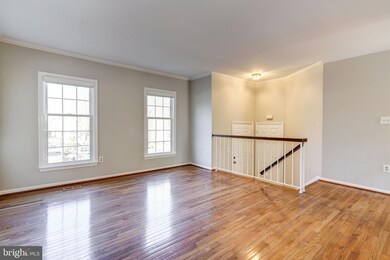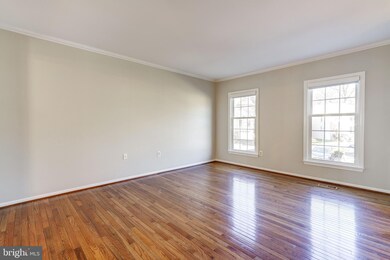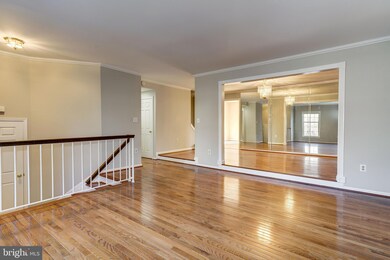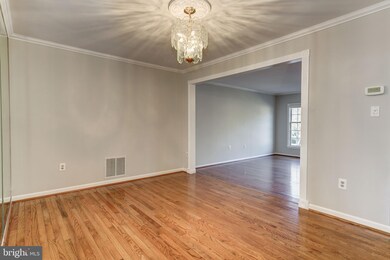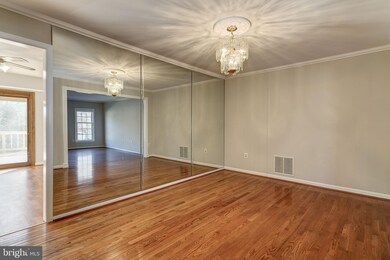
7227 Gentian Ct Springfield, VA 22152
Highlights
- Open Floorplan
- Colonial Architecture
- Wood Flooring
- West Springfield Elementary School Rated A
- Deck
- Community Pool
About This Home
As of March 2020This beautifully updated townhome in the sought-after community of Daventry features 3 bedrooms, 2 full baths, 2 half baths, 1-car garage parking, a huge master bedroom with walk-in closet and renovated master bathroom, bright updated kitchen, formal living and dining rooms with hardwood floors, and a finished walk-out basement with gas fireplace.Outdoor living space includes an upper-level deck, lower-level deck, and fenced-in backyard.Recent updates include extensive kitchen and bathroom renovations, new siding, gutters, trim, soffit and 50-year roof with transferable warranty, all new windows, new carpet, and fresh paint. There's also a transferable AHS Home Warranty.Conveniently located close to the Springfield Metro Station, Fairfax County Parkway, 1-95 and Virginia Railway Express.
Townhouse Details
Home Type
- Townhome
Est. Annual Taxes
- $5,518
Year Built
- Built in 1985
Lot Details
- 2,040 Sq Ft Lot
- Wood Fence
HOA Fees
- $112 Monthly HOA Fees
Parking
- 1 Car Attached Garage
- Front Facing Garage
- Driveway
- On-Street Parking
Home Design
- Colonial Architecture
- Composition Roof
- Vinyl Siding
Interior Spaces
- Property has 3 Levels
- Open Floorplan
- Crown Molding
- Ceiling Fan
- Recessed Lighting
- Gas Fireplace
- Window Treatments
- Entrance Foyer
- Family Room Off Kitchen
- Living Room
- Formal Dining Room
- Storage Room
- Finished Basement
- Walk-Out Basement
Kitchen
- Eat-In Kitchen
- Gas Oven or Range
- <<builtInMicrowave>>
- Dishwasher
- Disposal
Flooring
- Wood
- Carpet
Bedrooms and Bathrooms
- 3 Bedrooms
- En-Suite Primary Bedroom
- En-Suite Bathroom
- Walk-In Closet
Laundry
- Laundry Room
- Dryer
- Washer
Schools
- West Springfield Elementary School
- Irving Middle School
- West Springfield High School
Additional Features
- Deck
- Forced Air Heating and Cooling System
Listing and Financial Details
- Tax Lot 342
- Assessor Parcel Number 0894 15 0342
Community Details
Overview
- Daventry Community Association, Phone Number (703) 565-5255
- Daventry Subdivision
Recreation
- Tennis Courts
- Community Pool
- Jogging Path
Ownership History
Purchase Details
Home Financials for this Owner
Home Financials are based on the most recent Mortgage that was taken out on this home.Purchase Details
Home Financials for this Owner
Home Financials are based on the most recent Mortgage that was taken out on this home.Purchase Details
Home Financials for this Owner
Home Financials are based on the most recent Mortgage that was taken out on this home.Similar Homes in the area
Home Values in the Area
Average Home Value in this Area
Purchase History
| Date | Type | Sale Price | Title Company |
|---|---|---|---|
| Deed | $541,000 | Provident Title & Escrow Llc | |
| Warranty Deed | $410,000 | -- | |
| Deed | $307,500 | -- |
Mortgage History
| Date | Status | Loan Amount | Loan Type |
|---|---|---|---|
| Open | $541,000 | VA | |
| Previous Owner | $395,000 | Stand Alone Refi Refinance Of Original Loan | |
| Previous Owner | $402,325 | New Conventional | |
| Previous Owner | $410,000 | New Conventional | |
| Previous Owner | $276,750 | New Conventional |
Property History
| Date | Event | Price | Change | Sq Ft Price |
|---|---|---|---|---|
| 07/18/2025 07/18/25 | For Sale | $740,000 | +36.8% | $410 / Sq Ft |
| 03/25/2020 03/25/20 | Sold | $541,000 | +2.3% | $248 / Sq Ft |
| 02/08/2020 02/08/20 | Pending | -- | -- | -- |
| 01/18/2020 01/18/20 | For Sale | $529,000 | 0.0% | $243 / Sq Ft |
| 10/14/2014 10/14/14 | Rented | $2,300 | -4.2% | -- |
| 10/04/2014 10/04/14 | Under Contract | -- | -- | -- |
| 08/01/2014 08/01/14 | For Rent | $2,400 | -- | -- |
Tax History Compared to Growth
Tax History
| Year | Tax Paid | Tax Assessment Tax Assessment Total Assessment is a certain percentage of the fair market value that is determined by local assessors to be the total taxable value of land and additions on the property. | Land | Improvement |
|---|---|---|---|---|
| 2024 | $7,437 | $641,910 | $200,000 | $441,910 |
| 2023 | $7,249 | $642,380 | $200,000 | $442,380 |
| 2022 | $6,629 | $579,690 | $170,000 | $409,690 |
| 2021 | $6,215 | $529,590 | $150,000 | $379,590 |
| 2020 | $5,748 | $485,680 | $150,000 | $335,680 |
| 2019 | $5,519 | $466,290 | $140,000 | $326,290 |
| 2018 | $5,121 | $445,330 | $130,000 | $315,330 |
| 2017 | $5,170 | $445,330 | $130,000 | $315,330 |
| 2016 | $5,159 | $445,330 | $130,000 | $315,330 |
| 2015 | $4,812 | $431,150 | $125,000 | $306,150 |
| 2014 | $4,557 | $409,220 | $120,000 | $289,220 |
Agents Affiliated with this Home
-
Jacqueline Moore

Seller's Agent in 2025
Jacqueline Moore
Open Door Brokerage, LLC
(480) 462-5392
9 in this area
6,802 Total Sales
-
Ngoc Do

Seller's Agent in 2020
Ngoc Do
Long & Foster
(703) 798-2899
3 in this area
116 Total Sales
-
B
Seller's Agent in 2014
Benjamin Dominguez
Long & Foster
-
J
Buyer's Agent in 2014
Joseph Jaumillot
Long & Foster
Map
Source: Bright MLS
MLS Number: VAFX1106778
APN: 0894-15-0342
- 7826 Harrowgate Cir Unit D
- 7084 Solomon Seal Ct
- 7761 Asterella Ct
- 7806 Solomon Seal Dr
- 7860 Rolling Woods Ct Unit 402
- 7713 Shootingstar Dr
- 7709 Gromwell Ct
- 7230 Lackawanna Dr
- 7918 Bentley Village Dr Unit 14A
- 7233 Jillspring Ct Unit 18C
- 8037 Tanworth Ct
- 7942 Bentley Village Dr Unit 33A
- 7225 Kousa Ln
- 7390 Stream Way
- 6708 Harwood Place
- 7216 Neuman St
- 7114 Sterling Grove Dr
- 7430 Foundation Way
- 6901 Rolling Rd
- 6812 Cabot Ct
