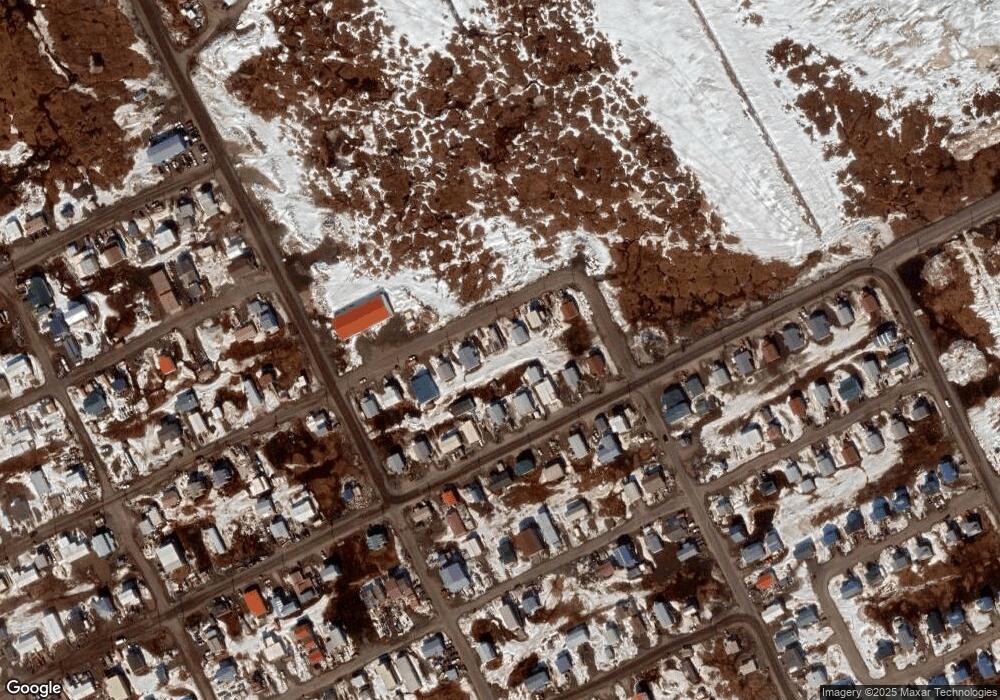7227 Karluk St Utqiagvik, AK 99723
Estimated Value: $203,275
1
Bed
1
Bath
375
Sq Ft
$542/Sq Ft
Est. Value
About This Home
This home is located at 7227 Karluk St, Utqiagvik, AK 99723 and is currently estimated at $203,275, approximately $542 per square foot. 7227 Karluk St is a home located in North Slope Borough with nearby schools including Fred Ipalook Elementary School, Eben Hopson Middle School, and Barrow High School.
Ownership History
Date
Name
Owned For
Owner Type
Purchase Details
Closed on
Sep 7, 2001
Sold by
Williams Catherine Moses
Bought by
Williams Clark
Current Estimated Value
Create a Home Valuation Report for This Property
The Home Valuation Report is an in-depth analysis detailing your home's value as well as a comparison with similar homes in the area
Home Values in the Area
Average Home Value in this Area
Purchase History
| Date | Buyer | Sale Price | Title Company |
|---|---|---|---|
| Williams Clark | -- | None Available |
Source: Public Records
Tax History Compared to Growth
Tax History
| Year | Tax Paid | Tax Assessment Tax Assessment Total Assessment is a certain percentage of the fair market value that is determined by local assessors to be the total taxable value of land and additions on the property. | Land | Improvement |
|---|---|---|---|---|
| 2025 | $2,812 | $156,300 | $39,500 | $116,800 |
| 2024 | $2,495 | $138,700 | $39,500 | $99,200 |
| 2023 | $1,974 | $109,700 | $35,900 | $73,800 |
| 2022 | $2,242 | $108,400 | $35,900 | $72,500 |
| 2021 | $2,242 | $124,600 | $35,900 | $88,700 |
| 2020 | $2,242 | $124,600 | $35,900 | $88,700 |
| 2019 | $2,242 | $124,600 | $35,900 | $88,700 |
Source: Public Records
Map
Nearby Homes
- 7223 Karluk St
- 7217 Karluck St
- 7233 Karluck St
- 7211 Karluck St
- 7241 Karluck St
- 7320 Nathaniel Olemaun Jr Blvd
- 7324 Nathaniel Olemaun Jr Blvd
- 7207 Karluk St
- 7328 Nathaniel Olemaun Jr Blvd
- 7318 Nathaniel Olemaun Jr Blvd
- 7334 Nathaniel Olemaun Jr Blvd
- 7314 Nathaniel Olemaun Jr Blvd
- 7245 Karluck St
- 7201 Karluck St
- 7338 Nathaniel Olemaun Jr Blvd
- 7308 Nathaniel Olemaun Jr Blvd
- 7323 Laura Madison St
- 7344 Nathaniel Olemaun Jr Blvd
- 7304 Nathaniel Olemaun Jr Blvd
- 7304 Laura Madison St
