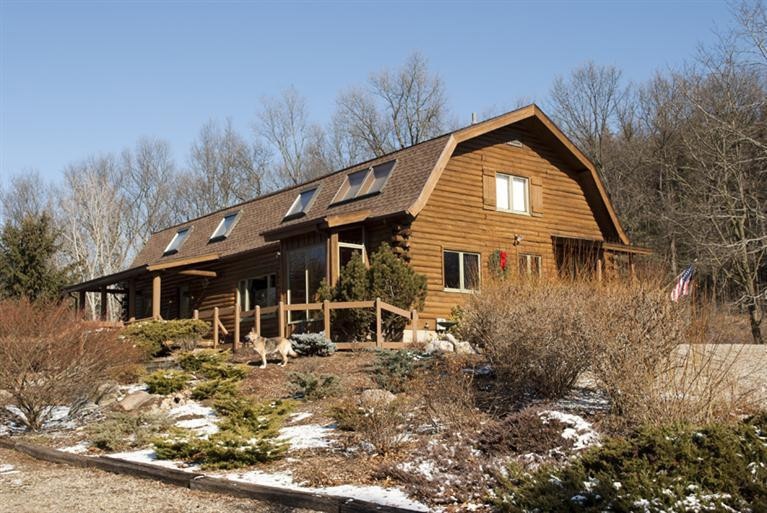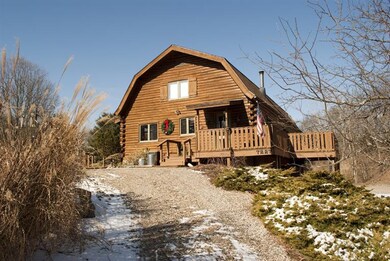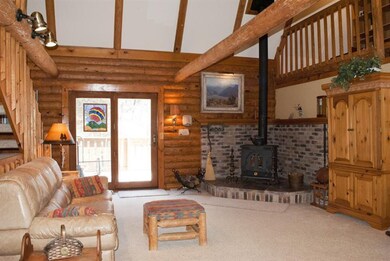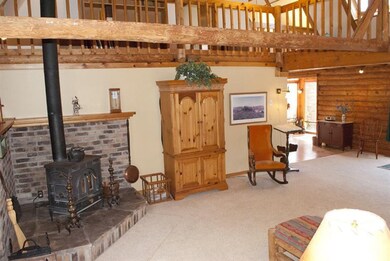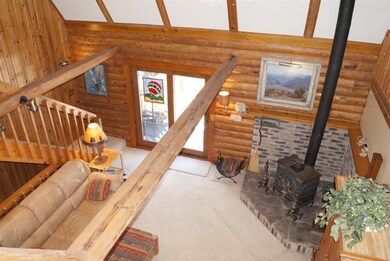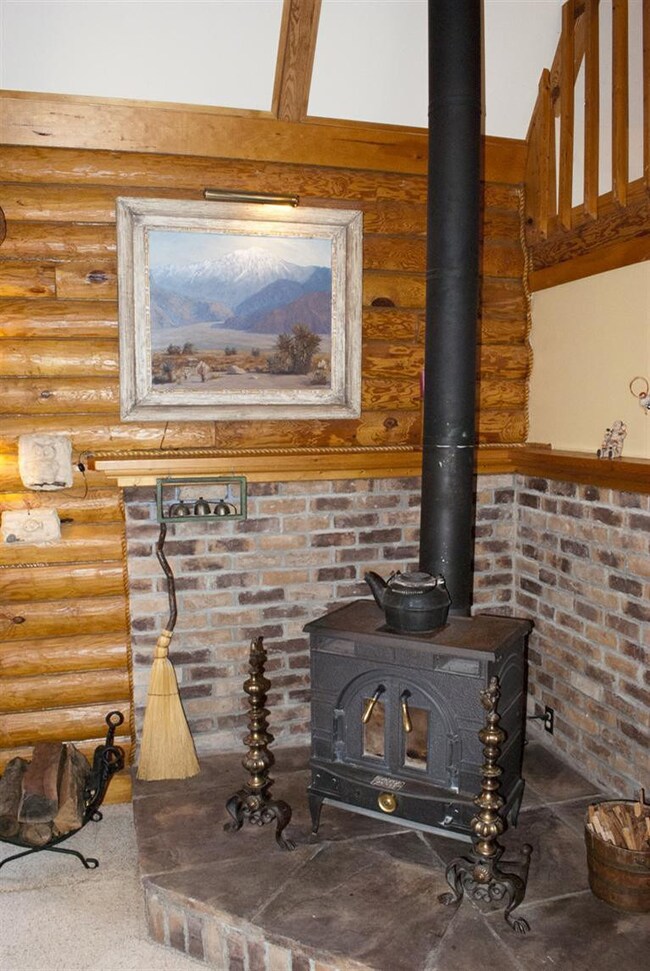
7227 Mountain Ridge Rd Dexter, MI 48130
Dexter Township NeighborhoodEstimated Value: $566,000 - $787,000
Highlights
- 6.4 Acre Lot
- Deck
- Wood Flooring
- Creekside Intermediate School Rated A-
- Vaulted Ceiling
- No HOA
About This Home
As of April 2013Tucked in at the base of Peach Mountain, you have privacy, peace and tranquility. Views of nature greet you from every window in this welcoming log home with out west and up north feel. Ski & hike out the back door or saunter over to the additional garage/outbuilding to work on your favorite project. Inside you will find quartz countertops & tumbled Limestone backsplash, the charm of a log interior with a great room. Overlooking loft & cathedral ceilings, beds & baths on all 3 levels. Soak up southern rays through the skylights on cool winter days., Primary Bath, Rec Room: Finished
Home Details
Home Type
- Single Family
Est. Annual Taxes
- $4,781
Year Built
- Built in 1986
Lot Details
- 6.4 Acre Lot
- The property's road front is unimproved
- Property fronts a private road
Parking
- 2 Car Garage
Home Design
- Log Siding
Interior Spaces
- 1-Story Property
- Vaulted Ceiling
- Ceiling Fan
- Skylights
- Wood Burning Fireplace
- Window Treatments
Kitchen
- Eat-In Kitchen
- Oven
- Range
- Microwave
- Dishwasher
Flooring
- Wood
- Carpet
- Ceramic Tile
- Vinyl
Bedrooms and Bathrooms
- 4 Bedrooms | 2 Main Level Bedrooms
- 3 Full Bathrooms
Laundry
- Dryer
- Washer
Finished Basement
- Walk-Out Basement
- Basement Fills Entire Space Under The House
Outdoor Features
- Deck
- Porch
Utilities
- Forced Air Heating and Cooling System
- Heating System Uses Natural Gas
- Heating System Uses Propane
- Well
- Water Softener is Owned
- Septic System
- Satellite Dish
- Cable TV Available
Community Details
- No Home Owners Association
Ownership History
Purchase Details
Home Financials for this Owner
Home Financials are based on the most recent Mortgage that was taken out on this home.Similar Homes in Dexter, MI
Home Values in the Area
Average Home Value in this Area
Purchase History
| Date | Buyer | Sale Price | Title Company |
|---|---|---|---|
| Wesorick David | $375,100 | American Title Company Of Wa |
Mortgage History
| Date | Status | Borrower | Loan Amount |
|---|---|---|---|
| Open | Wesorick David | $280,000 | |
| Closed | Wesorick David | $300,000 |
Property History
| Date | Event | Price | Change | Sq Ft Price |
|---|---|---|---|---|
| 04/12/2013 04/12/13 | Sold | $375,100 | 0.0% | $105 / Sq Ft |
| 04/11/2013 04/11/13 | Pending | -- | -- | -- |
| 03/15/2013 03/15/13 | For Sale | $375,000 | -- | $105 / Sq Ft |
Tax History Compared to Growth
Tax History
| Year | Tax Paid | Tax Assessment Tax Assessment Total Assessment is a certain percentage of the fair market value that is determined by local assessors to be the total taxable value of land and additions on the property. | Land | Improvement |
|---|---|---|---|---|
| 2024 | $2,317 | $261,900 | $0 | $0 |
| 2023 | $2,207 | $250,000 | $0 | $0 |
| 2022 | $7,577 | $220,800 | $0 | $0 |
| 2021 | $7,268 | $213,300 | $0 | $0 |
| 2020 | $7,160 | $207,400 | $0 | $0 |
| 2019 | $6,977 | $196,000 | $196,000 | $0 |
| 2018 | $6,879 | $221,400 | $39,300 | $182,100 |
| 2017 | $6,597 | $221,400 | $0 | $0 |
| 2016 | $1,897 | $178,537 | $0 | $0 |
| 2015 | -- | $178,003 | $0 | $0 |
| 2014 | -- | $142,287 | $0 | $0 |
| 2013 | -- | $142,287 | $0 | $0 |
Agents Affiliated with this Home
-
Rob Ewing

Seller's Agent in 2013
Rob Ewing
Real Estate One
(734) 216-5955
26 in this area
406 Total Sales
-
R
Buyer's Agent in 2013
Robert Ewing
The Charles Reinhart Company
Map
Source: Southwestern Michigan Association of REALTORS®
MLS Number: 23057679
APN: 04-14-400-021
- 0 N Territorial Unit 25014835
- 7500 Dexter Pinckney Rd
- 6446 Meadow Creek Dr
- 7118 Ridge Line Cir
- 9682 Alice Hill Rd
- V/L Stinchfield Woods Rd
- 0 Alice Hill Rd
- 7888 N Territorial Rd
- 5866 Tyler Ct
- 8680 Dexter-Pinckney Rd
- 11490 Castleton Ct
- 7940 N Territorial Rd
- 6470 Earl June Ct
- 7878 N Territorial Rd
- 11610 Hillside Dr
- 6445 Earl June Ct
- 6425 Earl June Ct
- 6525 Earl June Ct
- 11655 Hillside Dr
- 11690 Hillside Dr
- 7227 Mountain Ridge Rd
- 7191 Mountain Ridge Rd
- 7200 Mountain Ridge Rd
- 7184 Mountain Ridge Rd
- 7173 Mountain Ridge Rd
- 7115 Mountain Ridge Rd
- 7162 Mountain Ridge Rd
- 9542 N Territorial Rd
- 9734 N Territorial Rd
- 7144 Mountain Ridge Rd
- 9820 N Territorial Rd
- 9800 N Territorial Rd
- 9838 N Territorial Rd
- 9640 N Territorial Rd
- 7004 Mountain Ridge Rd
- 9966 N Territorial Rd Unit Bldg-Unit
- 9966 N Territorial Rd
- 9755 N Territorial Rd
- 9763 N Territorial Rd
- 9971 N Territorial Rd
