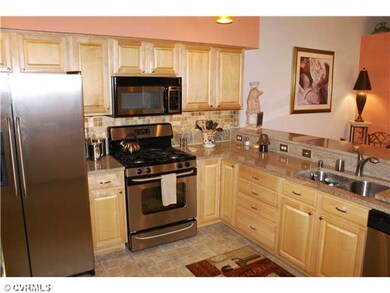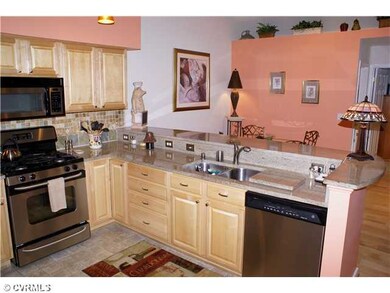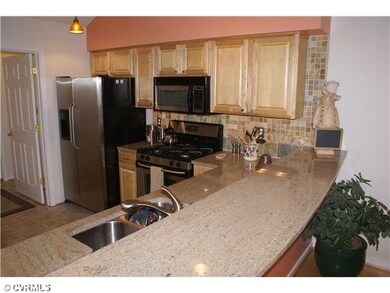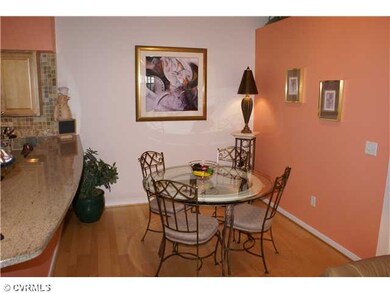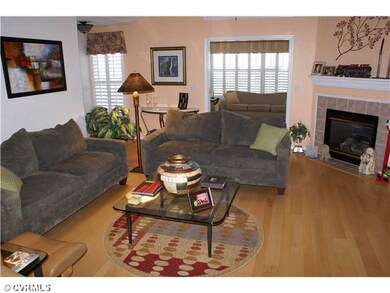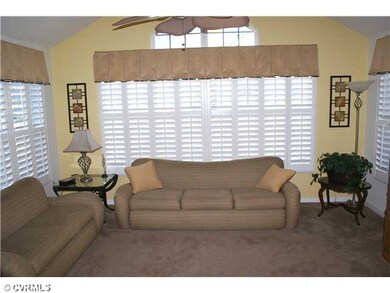
7227 Norwood Pond Ct Unit 7227 Midlothian, VA 23112
Birkdale NeighborhoodEstimated Value: $369,853 - $384,000
About This Home
As of January 2014Shows like a model. Impeccable home in maintenance free neighborhood. Features include a chefs kitchen with stainless appliances, gas cooking and slate back splash, open living room with gas fireplace and ceiling fan, custom window treatments including authentic plantation shutters, a bright and light florida room, granite counters in both baths, nice sized bedrooms with walk in closets, two car garage and so much more. This is as well maintained as you will find. Hurry!!
Last Listed By
Henry Schechter
Long & Foster REALTORS License #0225034706 Listed on: 11/29/2013

Property Details
Home Type
- Condominium
Est. Annual Taxes
- $3,023
Year Built
- 2004
Lot Details
- 27
Home Design
- Composition Roof
Flooring
- Wood
- Partially Carpeted
- Vinyl
Bedrooms and Bathrooms
- 2 Bedrooms
- 2 Full Bathrooms
Additional Features
- Property has 1 Level
- Forced Air Heating and Cooling System
Listing and Financial Details
- Assessor Parcel Number 724-670-55-38-00038
Ownership History
Purchase Details
Home Financials for this Owner
Home Financials are based on the most recent Mortgage that was taken out on this home.Similar Homes in Midlothian, VA
Home Values in the Area
Average Home Value in this Area
Purchase History
| Date | Buyer | Sale Price | Title Company |
|---|---|---|---|
| Chin Beverley F | $227,000 | -- |
Property History
| Date | Event | Price | Change | Sq Ft Price |
|---|---|---|---|---|
| 01/31/2014 01/31/14 | Sold | $227,000 | -0.9% | $143 / Sq Ft |
| 12/22/2013 12/22/13 | Pending | -- | -- | -- |
| 11/29/2013 11/29/13 | For Sale | $229,000 | -- | $145 / Sq Ft |
Tax History Compared to Growth
Tax History
| Year | Tax Paid | Tax Assessment Tax Assessment Total Assessment is a certain percentage of the fair market value that is determined by local assessors to be the total taxable value of land and additions on the property. | Land | Improvement |
|---|---|---|---|---|
| 2024 | $3,023 | $334,100 | $52,000 | $282,100 |
| 2023 | $2,921 | $321,000 | $52,000 | $269,000 |
| 2022 | $2,632 | $286,100 | $50,000 | $236,100 |
| 2021 | $2,521 | $264,600 | $50,000 | $214,600 |
| 2020 | $2,514 | $264,600 | $50,000 | $214,600 |
| 2019 | $2,417 | $254,400 | $48,000 | $206,400 |
| 2018 | $2,347 | $247,100 | $48,000 | $199,100 |
| 2017 | $2,199 | $229,100 | $46,000 | $183,100 |
| 2016 | $2,120 | $220,800 | $46,000 | $174,800 |
| 2015 | $2,047 | $213,200 | $45,000 | $168,200 |
| 2014 | $2,047 | $213,200 | $45,000 | $168,200 |
Agents Affiliated with this Home
-

Seller's Agent in 2014
Henry Schechter
Long & Foster
(804) 915-4082
-
Nickole Campbell
N
Buyer's Agent in 2014
Nickole Campbell
Better Homes and Gardens Real Estate Main Street Properties
2 in this area
21 Total Sales
Map
Source: Central Virginia Regional MLS
MLS Number: 1329887
APN: 724-67-05-53-800-038
- 7334 Norwood Pond Place
- 7201 Hancock Chase Ct Unit J 2
- 14431 Hancock Towns Dr Unit G 12-2
- 7300 Key Deer Cir
- 7303 Hancock Towns Ln
- 7419 Hancock Towns Ct
- 7402 Hancock Towns Ct Unit M-5
- 7410 Hancock Towns Ct Unit M-1
- 14629 Hancock Towns Dr Unit N-5
- 13917 Eastbluff Rd
- 14506 Hancock Ridge Ct
- 14530 Hancock Ridge Ct
- 9107 Verneham Ct
- 9255 Moldova Rd
- 8300 N Spring Run Rd
- 7806 Hancock Farm Ln
- 14703 Hancock Crest Way Unit U-2
- 14705 Hancock Crest Way Unit U-3
- 14707 Hancock Crest Way Unit U-4
- 14709 Hancock Crest Way Unit U-5
- 7227 Norwood Pond Ct
- 7227 Norwood Pond Ct Unit 7227
- 7229 Norwood Pond Ct
- 7231 Norwood Pond Ct
- 7231 Norwood Pond Ct Unit 1
- 7221 Norwood Pond Ct
- 7221 Norwood Pond Ct Unit 7221
- 7223 Norwood Pond Ct
- 7219 Norwood Pond Ct
- 7228 Norwood Pond Ct
- 7217 Norwood Pond Ct
- 7230 Norwood Pond Ct
- 14100 Norwood Pond Ln
- 14102 Norwood Pond Ln
- 7213 Norwood Pond Ct
- 7213 Norwood Pond Ct Unit 7213
- 7212 Norwood Pond Ct Unit 25
- 7210 Norwood Pond Ct
- 7215 Norwood Pond Ct
- 7214 Norwood Pond Ct

