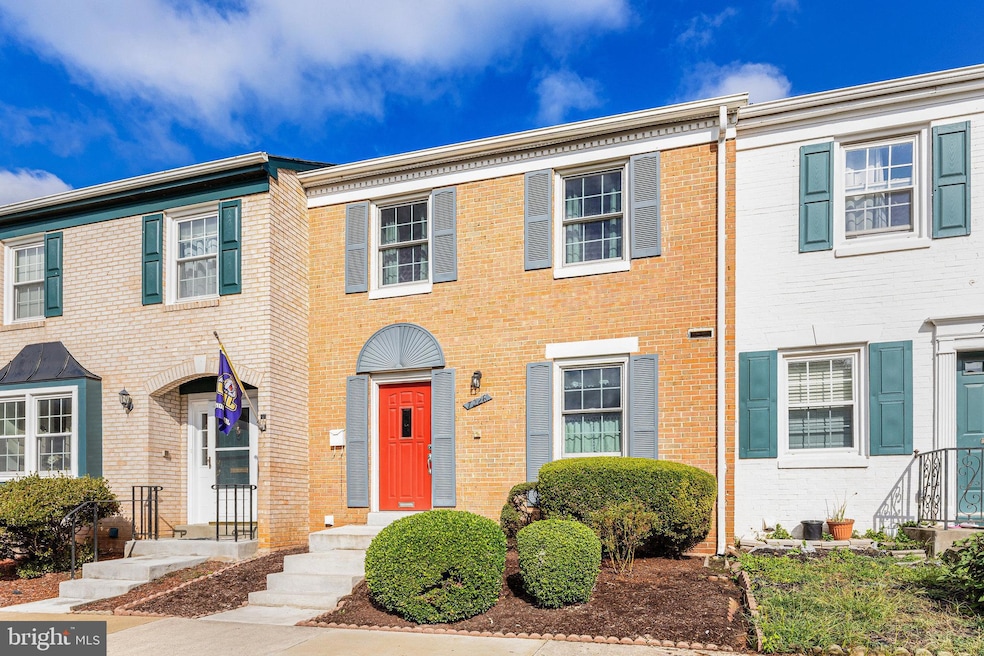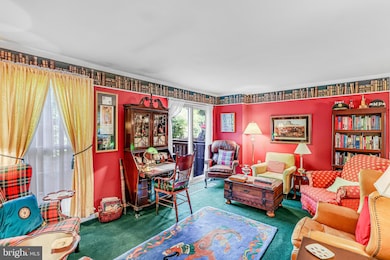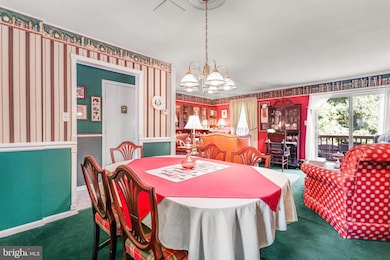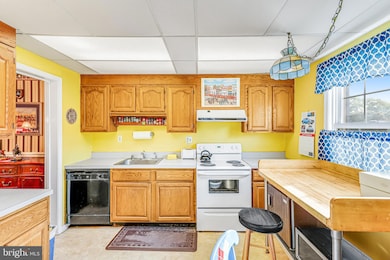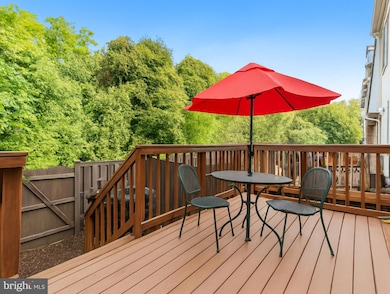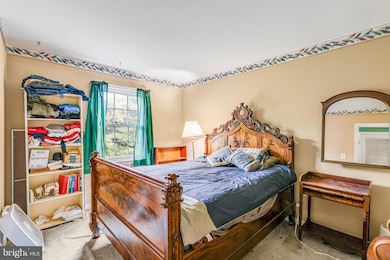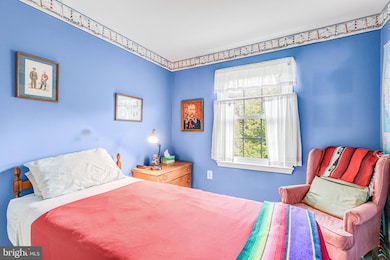7228 Evanston Rd Springfield, VA 22150
Estimated payment $3,191/month
Highlights
- View of Trees or Woods
- Forced Air Heating and Cooling System
- Carpet
- Colonial Architecture
About This Home
Three level townhouse in Springfield Village, Fairfax. Three bedrooms, two full baths, two half baths, and a finished basement. No rear neighbors and a private deck that looks onto trees. The main level offers an easy flow with good natural light, a comfortable living and dining area, and a kitchen with ample cabinet and counter space. Upstairs provides three bedrooms, including a primary bedroom with an attached bath, plus a second full bath. The finished lower level adds flexible space for a rec room, office, fitness, or guests. Parking is simple with one assigned space and plenty of additional parking nearby. Convenient location close to shopping, parks, major roads, and public transit.
Listing Agent
(703) 844-3425 info@empowerhome.com Keller Williams Realty License #0225174916 Listed on: 09/17/2025

Co-Listing Agent
(703) 740-6065 chrisjnva@gmail.com Keller Williams Realty License #0225207604
Townhouse Details
Home Type
- Townhome
Est. Annual Taxes
- $5,586
Year Built
- Built in 1969
Lot Details
- 2,500 Sq Ft Lot
HOA Fees
- $110 Monthly HOA Fees
Parking
- 1 Assigned Parking Space
Home Design
- Colonial Architecture
- Brick Exterior Construction
Interior Spaces
- Property has 3 Levels
- Window Treatments
- Carpet
- Views of Woods
Kitchen
- Stove
- Dishwasher
- Disposal
Bedrooms and Bathrooms
- 3 Bedrooms
Laundry
- Dryer
- Washer
Finished Basement
- Walk-Out Basement
- Rear Basement Entry
Schools
- Crestwood Elementary School
- Key Middle School
- John R. Lewis High School
Utilities
- Forced Air Heating and Cooling System
- Electric Water Heater
Community Details
- Springfield Village Cardinal Management HOA
- Springfield Village Subdivision
Listing and Financial Details
- Tax Lot 99
- Assessor Parcel Number 0801 08 0099
Map
Home Values in the Area
Average Home Value in this Area
Tax History
| Year | Tax Paid | Tax Assessment Tax Assessment Total Assessment is a certain percentage of the fair market value that is determined by local assessors to be the total taxable value of land and additions on the property. | Land | Improvement |
|---|---|---|---|---|
| 2025 | $5,578 | $483,260 | $150,000 | $333,260 |
| 2024 | $5,578 | $481,520 | $150,000 | $331,520 |
| 2023 | $5,405 | $478,990 | $150,000 | $328,990 |
| 2022 | $4,630 | $404,930 | $125,000 | $279,930 |
| 2021 | $4,481 | $381,820 | $115,000 | $266,820 |
| 2020 | $4,262 | $360,080 | $110,000 | $250,080 |
| 2019 | $4,184 | $353,520 | $103,000 | $250,520 |
| 2018 | $3,947 | $343,220 | $100,000 | $243,220 |
| 2017 | $3,818 | $328,870 | $95,000 | $233,870 |
| 2016 | $3,778 | $326,100 | $95,000 | $231,100 |
| 2015 | $3,484 | $312,210 | $90,000 | $222,210 |
| 2014 | $3,161 | $283,860 | $80,000 | $203,860 |
Property History
| Date | Event | Price | List to Sale | Price per Sq Ft |
|---|---|---|---|---|
| 11/07/2025 11/07/25 | Price Changed | $500,000 | -4.8% | $252 / Sq Ft |
| 09/17/2025 09/17/25 | For Sale | $525,000 | -- | $264 / Sq Ft |
Purchase History
| Date | Type | Sale Price | Title Company |
|---|---|---|---|
| Deed | $158,000 | -- |
Source: Bright MLS
MLS Number: VAFX2265154
APN: 0801-08-0099
- 7212 Highland St
- 7118 Kerr Dr
- 7119 Catlett St
- 7435 Bath St
- 7433 Bath St
- 5502 Atlee Place
- 5413 Glenallen St
- 7407 Kelvin Place
- 5401 Ferndale St
- 7418 Nancemond St
- 7507 Essex Ave
- 7538 Axton St
- 5638 Bellington Ave
- 6821 Floyd Ave
- 7314 Inzer St
- 5512 Flag Run Dr
- 7415 Gary St
- 5264 Bradgen Ct
- 7313 Byrneley Ln
- 5213 Montgomery St
- 5734 Backlick Rd
- 7507 Murillo St
- 7515 Havelock St Unit Joyful Bedroom
- 7406 Kelvin Place
- 5401 Ferndale St
- 5729 Heming Ave
- 7613 Hamlet St
- 5608 Heming Ave
- 5954 Kedron St
- 7305 Charlotte St
- 5206 Easton Dr
- 7504 Gresham St
- 7612 Clive Place
- 6221 Hibbling Ave
- 7029 Bradwood Ct
- 7319 Monticello Blvd
- 7306 Old Keene Mill Rd
- 7308 Old Keene Mill Rd
- 6609 Bowie Dr
- 6507 Byron Ave
