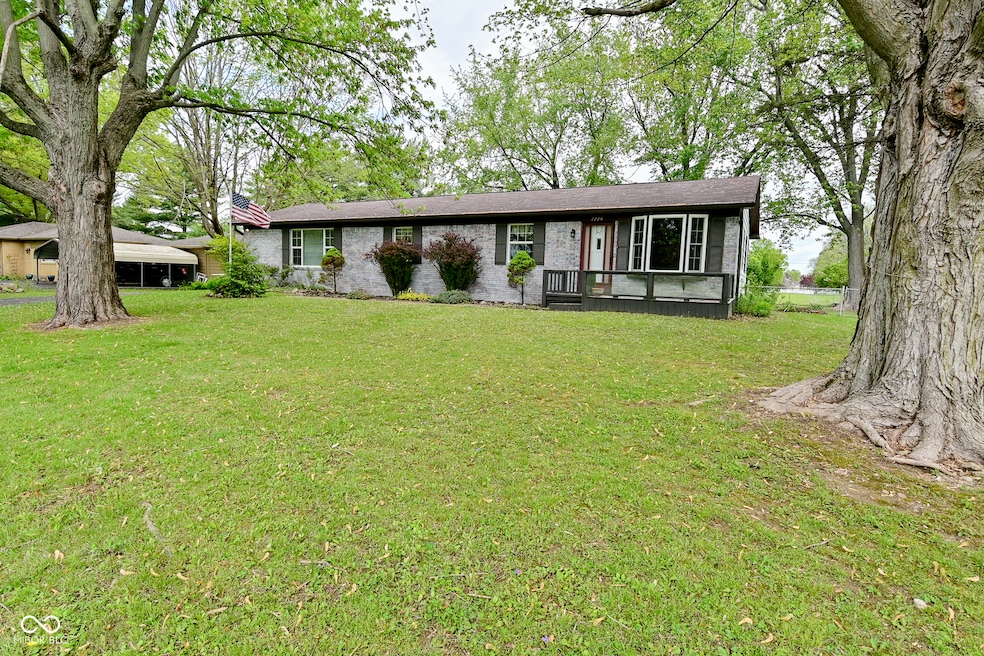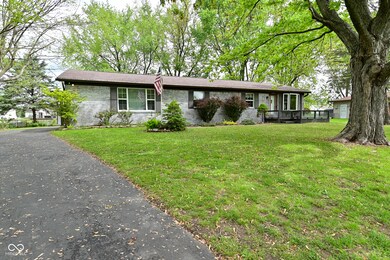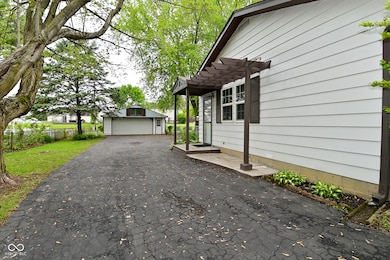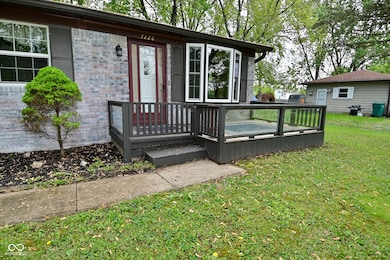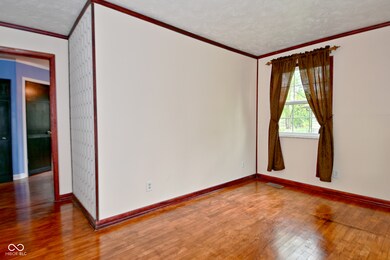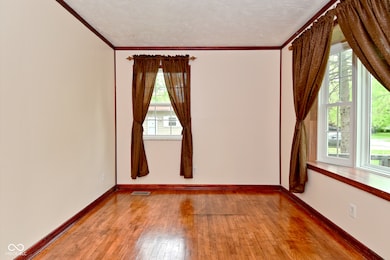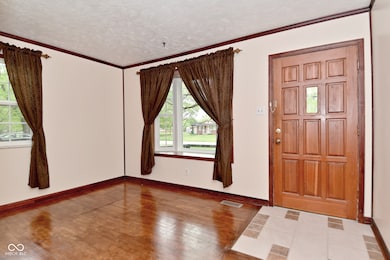
7228 Kimberly Ln Plainfield, IN 46168
Highlights
- Chateau Architecture
- Wood Flooring
- 3 Car Detached Garage
- Hickory Elementary School Rated A-
- No HOA
- Woodwork
About This Home
As of July 2025Take a look at this wonderful home with over 1500sf, built solid in the 60s, on nearly a half acre fenced in lot! The inside of the home provides a unique floor plan with so many options for living space! Possible office space, with separate entry? Huge living room for all the entertaining, or relaxing! Large laundry room off of the living room, with space to add an additional refrigerator with water hookup available there as well! Oversized two car garage, with workshop, and so much storage! The gutter guards are a plus, and the firepit out back, just in time for summer. Long driveway for ample parking. Quiet dead-end lane with low traffic. Plainfield address, Avon Schools. NOTE: Seller willing to return current dining room space back to a 3rd bedroom if buyer prefers. MOTIVATED SELLER.
Last Agent to Sell the Property
Carpenter, REALTORS® License #RB14045979 Listed on: 05/09/2025

Home Details
Home Type
- Single Family
Est. Annual Taxes
- $1,748
Year Built
- Built in 1968
Lot Details
- 0.46 Acre Lot
Parking
- 3 Car Detached Garage
Home Design
- Chateau Architecture
- Brick Exterior Construction
- Block Foundation
- Aluminum Siding
Interior Spaces
- 1,536 Sq Ft Home
- 1-Story Property
- Woodwork
- Paddle Fans
- Wood Flooring
- Attic Access Panel
Kitchen
- Electric Oven
- Built-In Microwave
- Dishwasher
- Disposal
Bedrooms and Bathrooms
- 2 Bedrooms
- Walk-In Closet
- 2 Full Bathrooms
Schools
- Avon High School
Utilities
- Forced Air Heating and Cooling System
- Electric Water Heater
Community Details
- No Home Owners Association
- Mar Rae Acres Subdivision
Listing and Financial Details
- Tax Lot 24
- Assessor Parcel Number 321023110004000022
- Seller Concessions Offered
Ownership History
Purchase Details
Home Financials for this Owner
Home Financials are based on the most recent Mortgage that was taken out on this home.Purchase Details
Home Financials for this Owner
Home Financials are based on the most recent Mortgage that was taken out on this home.Similar Homes in the area
Home Values in the Area
Average Home Value in this Area
Purchase History
| Date | Type | Sale Price | Title Company |
|---|---|---|---|
| Warranty Deed | -- | None Listed On Document | |
| Warranty Deed | -- | None Available |
Mortgage History
| Date | Status | Loan Amount | Loan Type |
|---|---|---|---|
| Open | $192,000 | New Conventional | |
| Previous Owner | $90,000 | Credit Line Revolving | |
| Previous Owner | $76,073 | New Conventional | |
| Previous Owner | $68,299 | Unknown | |
| Previous Owner | $70,000 | New Conventional |
Property History
| Date | Event | Price | Change | Sq Ft Price |
|---|---|---|---|---|
| 07/17/2025 07/17/25 | Sold | $240,000 | -7.7% | $156 / Sq Ft |
| 06/20/2025 06/20/25 | Pending | -- | -- | -- |
| 05/22/2025 05/22/25 | Price Changed | $260,000 | -3.7% | $169 / Sq Ft |
| 05/09/2025 05/09/25 | For Sale | $270,000 | -- | $176 / Sq Ft |
Tax History Compared to Growth
Tax History
| Year | Tax Paid | Tax Assessment Tax Assessment Total Assessment is a certain percentage of the fair market value that is determined by local assessors to be the total taxable value of land and additions on the property. | Land | Improvement |
|---|---|---|---|---|
| 2024 | $1,747 | $168,000 | $26,600 | $141,400 |
| 2023 | $1,566 | $153,900 | $24,100 | $129,800 |
| 2022 | $1,549 | $147,300 | $23,000 | $124,300 |
| 2021 | $1,272 | $124,300 | $23,000 | $101,300 |
| 2020 | $1,213 | $120,300 | $23,000 | $97,300 |
| 2019 | $1,112 | $113,900 | $21,800 | $92,100 |
| 2018 | $1,289 | $118,900 | $21,800 | $97,100 |
| 2017 | $964 | $112,900 | $20,800 | $92,100 |
| 2016 | $967 | $110,100 | $20,800 | $89,300 |
| 2014 | $948 | $107,400 | $20,500 | $86,900 |
Agents Affiliated with this Home
-
Marcella Scott

Seller's Agent in 2025
Marcella Scott
Carpenter, REALTORS®
(317) 748-7812
11 in this area
37 Total Sales
Map
Source: MIBOR Broker Listing Cooperative®
MLS Number: 22036863
APN: 32-10-23-110-004.000-022
- 7370 Hidden Valley Dr
- 7424 Oakview Dr
- 7440 Oakview Dr
- 0 S Avon Ave Unit MBR22032323
- 2068 S Avon Ave
- 1792 Salina Dr
- 1914 S Avon Ave
- 2096 Whitetail Ct
- 6839 Russet Dr
- 2434 Burgundy Way
- 2254 Oakmont Dr
- 2318 Oakmont Dr
- 2271 Oakmont Dr
- 2336 Oakmont Dr
- 6729 Trailside Dr
- 7128 Verwood Ct
- 7047 Lancaster Ln
- 2332 Pine Valley Dr
- 7808 Grande Oaks Dr
- 7155 E County Road 150 S
