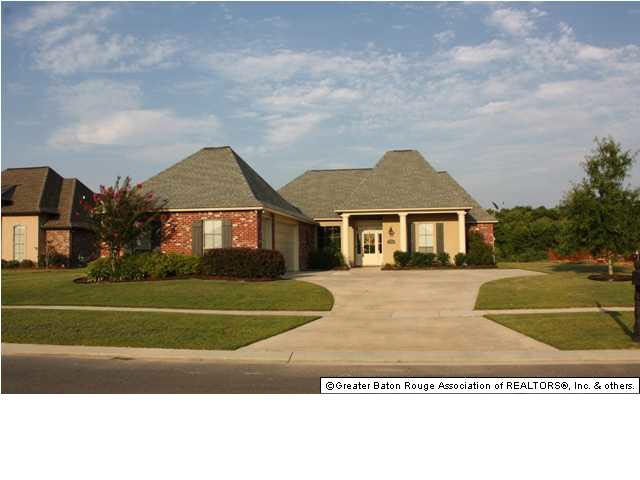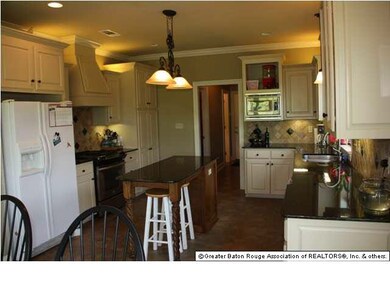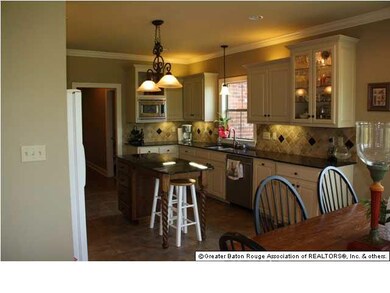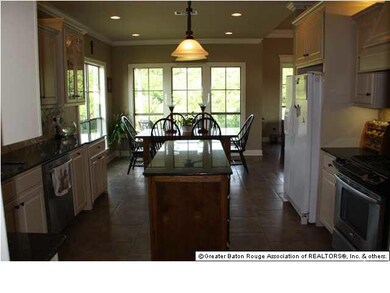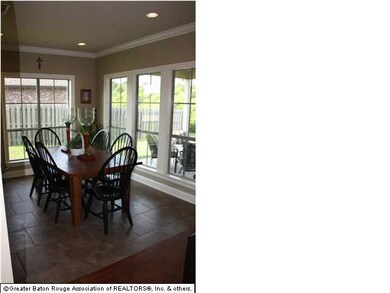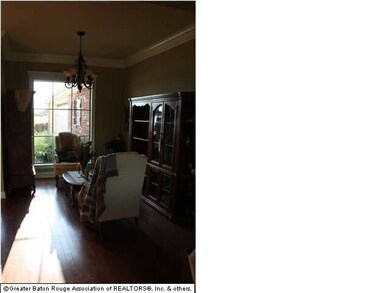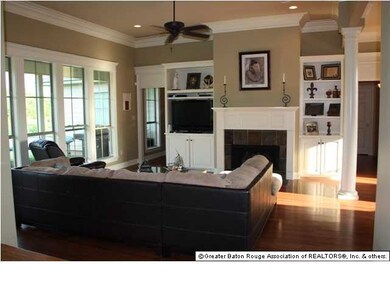
7228 Lakeland Dr Zachary, LA 70791
Highlights
- Nearby Water Access
- Wood Flooring
- Community Pool
- Northwestern Elementary School Rated A
- Acadian Style Architecture
- Covered patio or porch
About This Home
As of March 2016FANTASTIC 4 BEDROOM / 3 BATH HOME. LOCATED IN DESIERABLE AUDUBON LAKES SUBDIVISION. UPON ENTERING YOU WILL NOTICE THE A LOVELY DINING AREA TO YOUR LEFT AND AN INVITING LIVING ROOM STRAIGHT AHEAD. THE KITCHEN AND BREAKFAST AREA OPEN TO THE LIVING ROOM. AMENITIES IN THE KITCHEN INCLUDE CUSTOM CABINETS, GRANITE COUNTER TOPS, STAINLESS STEEL APPLAINCES AND A NICE ISLAND. A FEW OTHER AMENITIES INCLUDE CROWN MOLDING THROUGHOUT, HIGH CEILINGS AND WOOD FLOORING IN LIVING, DINING, COMPUTER AREA AND MASTER. THE BEDROOMS OFFER A NICE LAYOUT ONE BEDROOM AND A FULL BATH OFF A HALL BY KITCHEN, 2 OTHERS ARE LOCATED OFF A HALL BY THE LIVING ROOM AND THE MASTER NESTLED IN THE BACK OF THE HOME. ALL ROOMS ARE NICE SIZE AND HAVE NICE CLOSET SPACE. LARGE MASTER BEDROOM EASILY ACCOMMODATES KING SIZE BED PLUS FURNITURE. MASTER BATH OFFERS HUGE CLOSET, JACUZZI TUB WITH SEPARATE SHOWER, PLUS SEPARATE HIS AND HER VANITIES. HOME ALSO HAS A COMPUTER NOOK OFF THE HALL BY THE MASTER. HOME SITS ON NICE SIZE LOT AND FEATURES A COVERED PATIO THAT WOULD BE GREAT FOR THOSE SUMMER COOKOUTS WHILE WATCHING KIDS PLAY IN THE BACKYARD. HOME HAS A 2 CAR GARAGE PLUS A BOAT PORT OR STORAGE AREA WITH GARAGE DOOR. THIS HOME IS TRULY A MUST SEE. CALL TODAY TO MAKE YOUR APPOINTMENT TO VIEW THIS EXCEPTIONAL HOME.
Last Agent to Sell the Property
Coldwell Banker ONE License #0099564682 Listed on: 06/25/2012

Home Details
Home Type
- Single Family
Est. Annual Taxes
- $2,770
Year Built
- 2009
Lot Details
- Lot Dimensions are 84x142
- Landscaped
- Level Lot
HOA Fees
- $33 Monthly HOA Fees
Parking
- 2 Car Garage
Home Design
- Acadian Style Architecture
- Brick Exterior Construction
- Slab Foundation
- Frame Construction
- Architectural Shingle Roof
- Stucco
Interior Spaces
- 2,073 Sq Ft Home
- 1-Story Property
- Built-In Desk
- Crown Molding
- Ceiling height of 9 feet or more
- Ceiling Fan
- Fireplace
- Living Room
- Breakfast Room
- Formal Dining Room
Kitchen
- Gas Oven
- Gas Cooktop
- Microwave
- Ice Maker
- Dishwasher
- Disposal
Flooring
- Wood
- Carpet
- Ceramic Tile
Bedrooms and Bathrooms
- 4 Bedrooms
- En-Suite Primary Bedroom
- Walk-In Closet
- 3 Full Bathrooms
Home Security
- Home Security System
- Fire and Smoke Detector
Outdoor Features
- Nearby Water Access
- Covered patio or porch
- Exterior Lighting
Location
- Mineral Rights
Utilities
- Central Heating and Cooling System
- Cable TV Available
Community Details
Recreation
- Community Playground
- Community Pool
Ownership History
Purchase Details
Home Financials for this Owner
Home Financials are based on the most recent Mortgage that was taken out on this home.Purchase Details
Home Financials for this Owner
Home Financials are based on the most recent Mortgage that was taken out on this home.Purchase Details
Home Financials for this Owner
Home Financials are based on the most recent Mortgage that was taken out on this home.Purchase Details
Similar Homes in Zachary, LA
Home Values in the Area
Average Home Value in this Area
Purchase History
| Date | Type | Sale Price | Title Company |
|---|---|---|---|
| Warranty Deed | $253,000 | Attorney | |
| Warranty Deed | $247,000 | -- | |
| Warranty Deed | $285,000 | -- | |
| Warranty Deed | $50,900 | -- |
Mortgage History
| Date | Status | Loan Amount | Loan Type |
|---|---|---|---|
| Open | $243,955 | VA | |
| Previous Owner | $130,000 | New Conventional | |
| Previous Owner | $291,127 | VA |
Property History
| Date | Event | Price | Change | Sq Ft Price |
|---|---|---|---|---|
| 03/29/2016 03/29/16 | Sold | -- | -- | -- |
| 02/19/2016 02/19/16 | Pending | -- | -- | -- |
| 01/18/2016 01/18/16 | For Sale | $259,900 | -3.7% | $125 / Sq Ft |
| 08/23/2012 08/23/12 | Sold | -- | -- | -- |
| 07/26/2012 07/26/12 | Pending | -- | -- | -- |
| 06/25/2012 06/25/12 | For Sale | $269,900 | -- | $130 / Sq Ft |
Tax History Compared to Growth
Tax History
| Year | Tax Paid | Tax Assessment Tax Assessment Total Assessment is a certain percentage of the fair market value that is determined by local assessors to be the total taxable value of land and additions on the property. | Land | Improvement |
|---|---|---|---|---|
| 2024 | $2,770 | $29,022 | $5,000 | $24,022 |
| 2023 | $2,770 | $25,910 | $5,000 | $20,910 |
| 2022 | $3,249 | $25,910 | $5,000 | $20,910 |
| 2021 | $3,249 | $25,910 | $5,000 | $20,910 |
| 2020 | $3,280 | $25,910 | $5,000 | $20,910 |
| 2019 | $3,349 | $24,050 | $5,000 | $19,050 |
| 2018 | $3,361 | $24,050 | $5,000 | $19,050 |
| 2017 | $3,361 | $24,050 | $5,000 | $19,050 |
| 2016 | $2,305 | $24,050 | $5,000 | $19,050 |
| 2015 | $2,847 | $28,500 | $5,000 | $23,500 |
| 2014 | $2,838 | $28,500 | $5,000 | $23,500 |
| 2013 | -- | $28,500 | $5,000 | $23,500 |
Agents Affiliated with this Home
-
Jill Monte

Seller's Agent in 2016
Jill Monte
Monte Real Estate LLC
(225) 614-4373
53 in this area
91 Total Sales
-
Vincent Gregory
V
Buyer's Agent in 2016
Vincent Gregory
Supreme
8 in this area
20 Total Sales
-
Katie Mondulick

Seller's Agent in 2012
Katie Mondulick
Coldwell Banker ONE
(225) 603-8905
61 in this area
159 Total Sales
-
Elizabeth Benzer
E
Buyer's Agent in 2012
Elizabeth Benzer
Geaux-2 Realty
(225) 405-0902
204 in this area
383 Total Sales
Map
Source: Greater Baton Rouge Association of REALTORS®
MLS Number: 201209027
APN: 02481790
- 7279 Oakview Dr
- 7313 Oakview Dr
- 7178 Marshall Bond Dr
- 6933 Midway St
- 6900 Lakeland Dr
- 3402 Barnview Dr
- 3522 Chien St
- 3552 Chien St
- 3604 Chien St
- 3532 Chien St
- 3523 Chien St
- 3543 Chien St
- 2704 Arceneaux Ave
- 3450 Chien St
- 6943 Midway St
- 3513 Chien St
- 3533 Chien St
- 3502 Chien St
- 3512 Chien St
- 3542 Chien St
