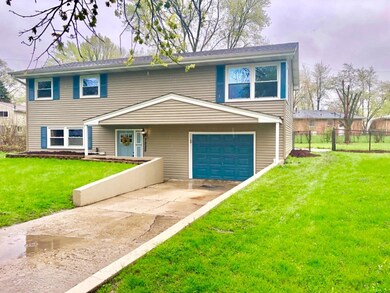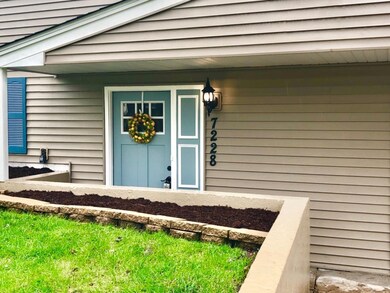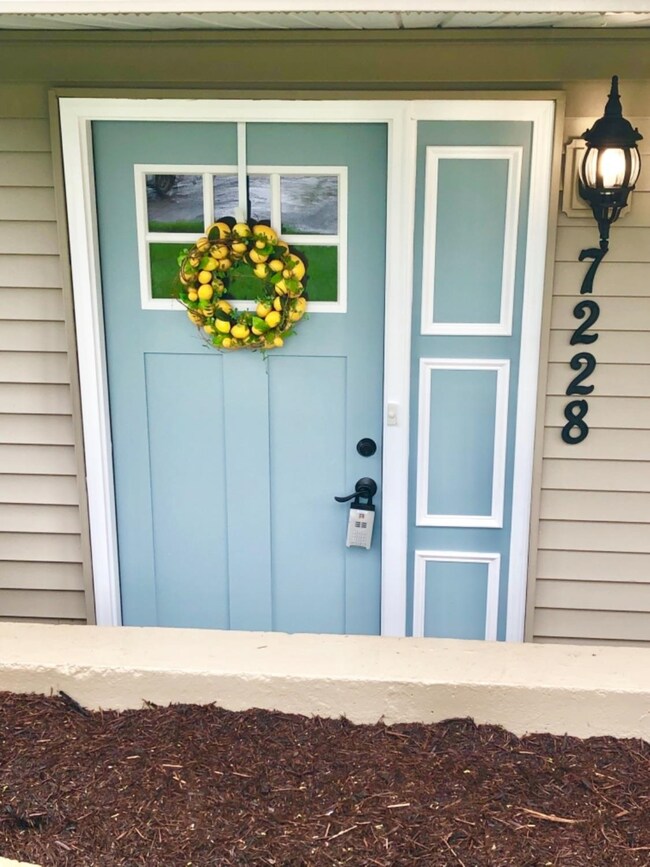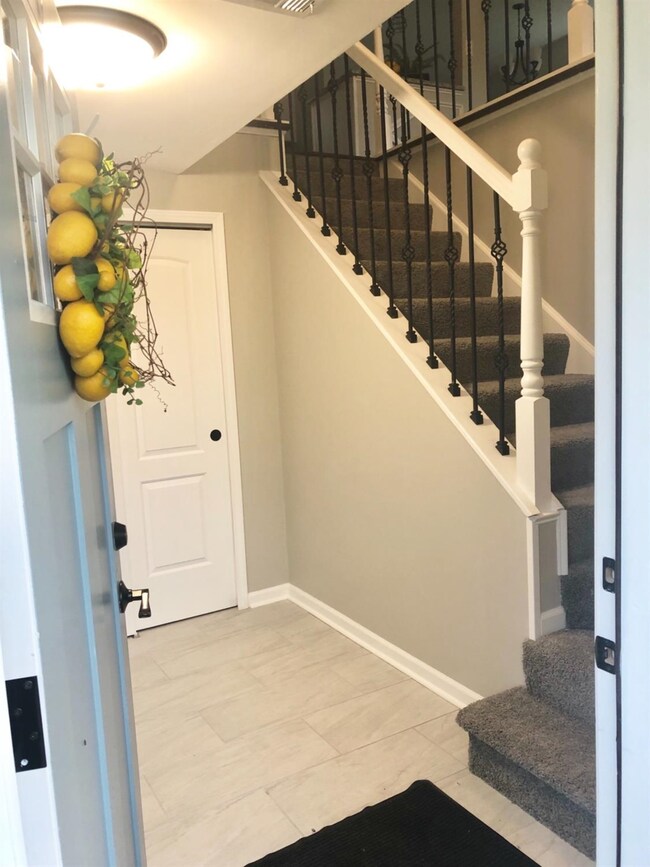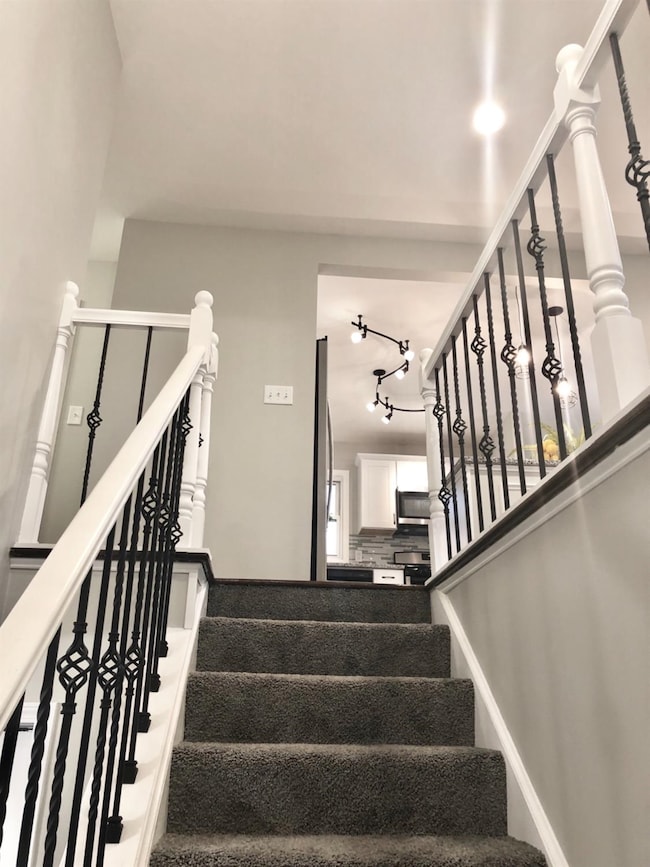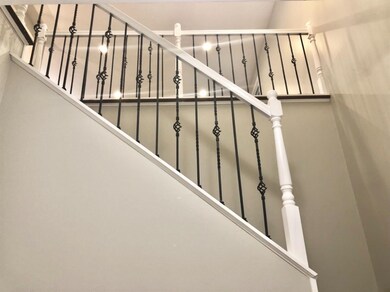
7228 Tyler Ct Merrillville, IN 46410
Turkey Creek NeighborhoodEstimated Value: $249,301 - $296,000
Highlights
- Recreation Room
- Great Room
- 1 Car Attached Garage
- Main Floor Bedroom
- Covered patio or porch
- Cooling Available
About This Home
As of June 2019Welcome HOME! This 4 bed, 2 bath two story by Preferred Homes has everything you need for both comfortable living and entertaining. Beautiful and Spacious Great Room with Open Living Room/ Dining/ Kithen area. The Kitchen is absolutely Stunning and ALL NEW!! Granite, Designer Tile, Lovely Cabinets and New Stainless Steel Appliances too! ALL NEW Luxurious Bathrooms with Gorgeous Tilework!! All new Lighting! All New Flooring and Newly Refinished Hardwood. All New Plumbing fixtures. New Furnace and AC. Fenced in Yard. Attached Garage. Perfect and safe location at the end of a quiet culdesac. This home is a keeper!! ***More outside Pics to come!***
Last Agent to Sell the Property
Starz Realty, LLC License #RB16001298 Listed on: 05/01/2019
Home Details
Home Type
- Single Family
Est. Annual Taxes
- $1,734
Year Built
- Built in 1968
Lot Details
- 7,797 Sq Ft Lot
- Lot Dimensions are 124 x 63
- Fenced
Parking
- 1 Car Attached Garage
- Garage Door Opener
Home Design
- Vinyl Siding
Interior Spaces
- 1,820 Sq Ft Home
- 2-Story Property
- Great Room
- Living Room
- Dining Room
- Recreation Room
Kitchen
- Portable Gas Range
- Microwave
- Dishwasher
Bedrooms and Bathrooms
- 4 Bedrooms
- Main Floor Bedroom
- Bathroom on Main Level
- 2 Full Bathrooms
Laundry
- Laundry Room
- Laundry on main level
Outdoor Features
- Covered patio or porch
Utilities
- Cooling Available
- Forced Air Heating System
- Heating System Uses Natural Gas
Community Details
- Turkey Creek South 03 Subdivision
- Net Lease
Listing and Financial Details
- Assessor Parcel Number 451216178015000030
Ownership History
Purchase Details
Home Financials for this Owner
Home Financials are based on the most recent Mortgage that was taken out on this home.Purchase Details
Home Financials for this Owner
Home Financials are based on the most recent Mortgage that was taken out on this home.Purchase Details
Home Financials for this Owner
Home Financials are based on the most recent Mortgage that was taken out on this home.Similar Homes in Merrillville, IN
Home Values in the Area
Average Home Value in this Area
Purchase History
| Date | Buyer | Sale Price | Title Company |
|---|---|---|---|
| Kirkwood Christina V | -- | Fidelity National Title Co | |
| Preferred Homes Llc | $96,000 | None Available | |
| Cundiff Amani S | -- | Chicago Title Insurance Co |
Mortgage History
| Date | Status | Borrower | Loan Amount |
|---|---|---|---|
| Open | Kirkwood Christina V | $30,000 | |
| Open | Kirkwood Christina V | $196,377 | |
| Previous Owner | Preffred Homes Llc | $140,000 | |
| Previous Owner | Cundiff Amani S | $86,400 | |
| Previous Owner | Cundiff Amani S | $21,600 |
Property History
| Date | Event | Price | Change | Sq Ft Price |
|---|---|---|---|---|
| 06/26/2019 06/26/19 | Sold | $200,000 | 0.0% | $110 / Sq Ft |
| 05/10/2019 05/10/19 | Pending | -- | -- | -- |
| 05/01/2019 05/01/19 | For Sale | $200,000 | -- | $110 / Sq Ft |
Tax History Compared to Growth
Tax History
| Year | Tax Paid | Tax Assessment Tax Assessment Total Assessment is a certain percentage of the fair market value that is determined by local assessors to be the total taxable value of land and additions on the property. | Land | Improvement |
|---|---|---|---|---|
| 2024 | $4,775 | $204,000 | $35,500 | $168,500 |
| 2023 | $1,845 | $203,800 | $34,500 | $169,300 |
| 2022 | $1,664 | $170,900 | $27,700 | $143,200 |
| 2021 | $1,454 | $154,800 | $26,500 | $128,300 |
| 2020 | $2,978 | $148,800 | $25,300 | $123,500 |
| 2019 | $1,619 | $115,000 | $24,800 | $90,200 |
| 2018 | $1,853 | $117,300 | $24,800 | $92,500 |
| 2017 | $1,734 | $117,700 | $24,800 | $92,900 |
| 2016 | $1,630 | $117,100 | $23,800 | $93,300 |
| 2014 | $922 | $115,100 | $23,400 | $91,700 |
| 2013 | $927 | $112,700 | $23,900 | $88,800 |
Agents Affiliated with this Home
-
Sarah Perez

Seller's Agent in 2019
Sarah Perez
Starz Realty, LLC
(219) 308-2795
4 in this area
190 Total Sales
-
Krystal Williams

Buyer's Agent in 2019
Krystal Williams
@ Properties
(708) 548-6382
81 Total Sales
Map
Source: Northwest Indiana Association of REALTORS®
MLS Number: GNR454005
APN: 45-12-16-178-015.000-030
- 7215 Grant St
- 7217 Grant St
- 7167 Grant St
- 7165 Grant St
- 1501 W 73rd Place
- 855 W 70th Place
- 7011 Tyler Ct
- 7142 Grant St
- 7114 Grant St
- 7275 Grant St
- 7112 Grant St
- 7104 Grant St
- 854 W 70th Place
- 7084 Grant St
- 7082 Grant St
- 7062 Grant St
- 7064 Grant St
- 1525 W 74th Place
- 2034 W 75th Place Unit 32
- 2034 W 75th Place Unit 36

