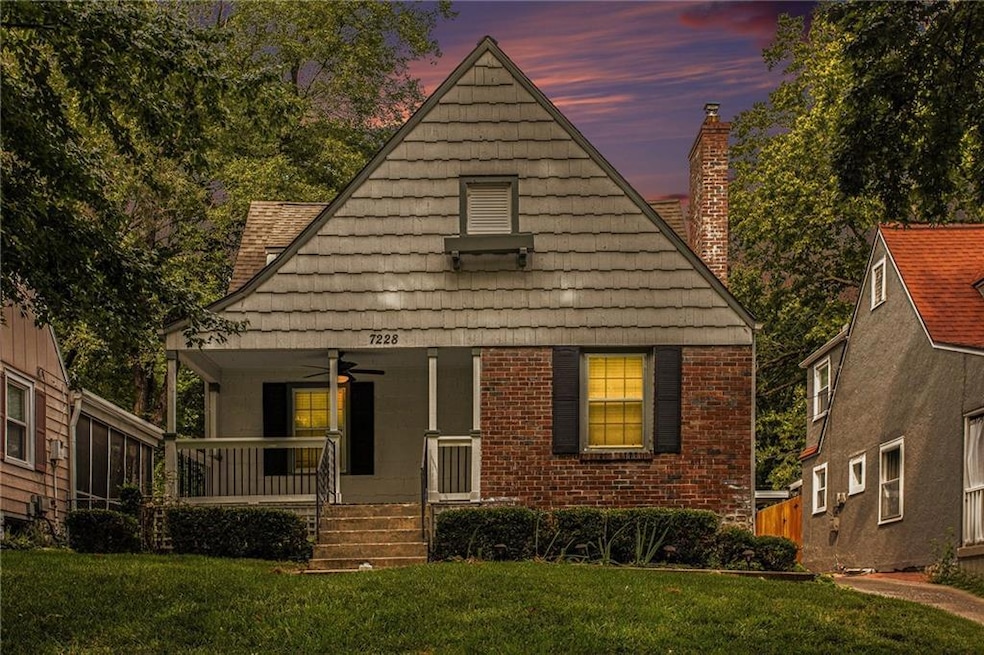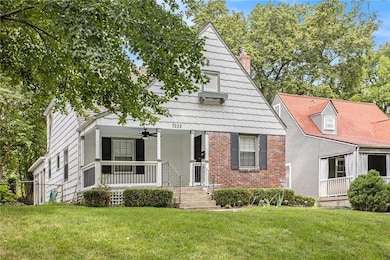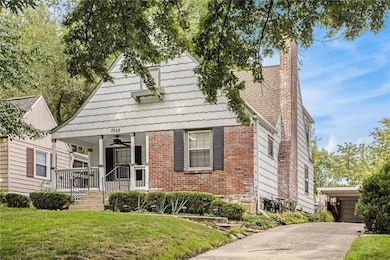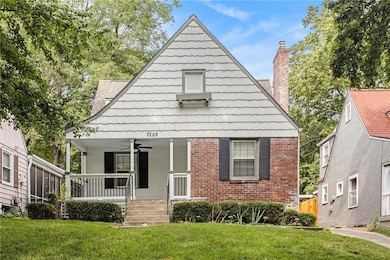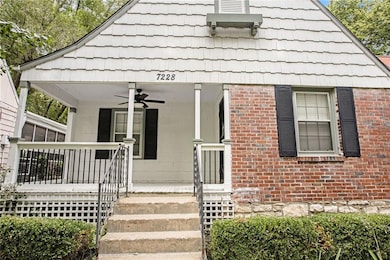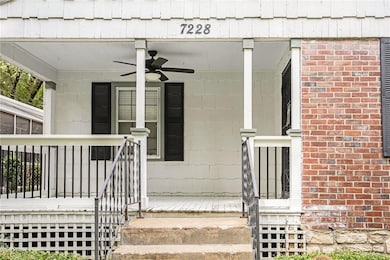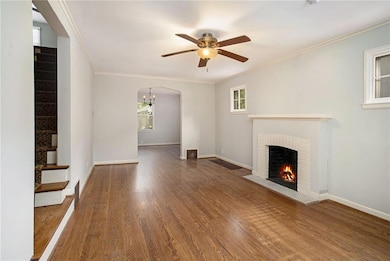7228 Walnut St Kansas City, MO 64114
Waldo NeighborhoodEstimated payment $1,884/month
Highlights
- Traditional Architecture
- Main Floor Bedroom
- Sun or Florida Room
- Wood Flooring
- Attic
- No HOA
About This Home
Welcome to 7228 Walnut Street — a lovingly maintained Waldo charmer just steps from some of Kansas City’s most beloved amenities. This home sits in a prime location near the Waldo and Brookside shopping districts, with easy access to local coffee shops, boutiques, restaurants, and the Trolley Trail, perfect for morning walks, runs, or bike rides. Fresh exterior paint, newer roof, classic brick accents, and shutters create eye-catching curb appeal. A covered front porch with a ceiling fan invites you to relax outdoors, even on warm summer days. Step inside to find recently refinished hardwood floors, a cozy fireplace, and a spacious dining area filled with charm and natural light. The kitchen is beautifully updated with granite countertops, stainless steel appliances, gas range, hardwood floors, custom tile backsplash, and stained wood cabinetry. Just off the kitchen, the large enclosed patio—updated with new luxury vinyl flooring—offers the perfect transition to the outdoors. The tree-covered backyard is ideal for entertaining, featuring an additional paver patio and plenty of shade. A one-car garage adds convenience and extra storage. The main level includes a nicely sized bedroom with an attached half bath, giving you flexibility for a guest suite or main-floor living. Upstairs, you’ll find two charming bedrooms with ceiling fans, plus a full bathroom featuring penny-round tile flooring, white subway-tile shower surround, soaking tub, and granite-top vanity. One upstairs bedroom also includes a huge walk-in closet—a rare find in this area. Choose the first floor or the second floor as your primary suite—both options work beautifully. The seller has lovingly cared for this home for years, and it shows in every detail. Don’t miss your chance to own a classic Waldo home in a highly walkable, highly desirable location!
Co-Listing Agent
Your Future Address, LLC Brokerage Phone: 913-220-3260 License #BR00231301
Home Details
Home Type
- Single Family
Est. Annual Taxes
- $3,600
Year Built
- Built in 1936
Lot Details
- 5,591 Sq Ft Lot
- Wood Fence
- Aluminum or Metal Fence
- Paved or Partially Paved Lot
Parking
- 1 Car Detached Garage
- Inside Entrance
- Front Facing Garage
- Shared Driveway
Home Design
- Traditional Architecture
- Composition Roof
Interior Spaces
- 1,292 Sq Ft Home
- Ceiling Fan
- Family Room Downstairs
- Living Room with Fireplace
- Formal Dining Room
- Sun or Florida Room
- Attic
Kitchen
- Gas Range
- Dishwasher
- Stainless Steel Appliances
- Wood Stained Kitchen Cabinets
- Disposal
Flooring
- Wood
- Tile
Bedrooms and Bathrooms
- 3 Bedrooms
- Main Floor Bedroom
- Walk-In Closet
- Soaking Tub
Unfinished Basement
- Basement Fills Entire Space Under The House
- Laundry in Basement
Schools
- Hale Cook Elementary School
- Southeast High School
Additional Features
- Enclosed Patio or Porch
- City Lot
- Forced Air Heating and Cooling System
Community Details
- No Home Owners Association
- Waldo Ridge Subdivision
Listing and Financial Details
- Exclusions: chimney
- Assessor Parcel Number 47-530-12-21-00-0-00-000
- $0 special tax assessment
Map
Home Values in the Area
Average Home Value in this Area
Tax History
| Year | Tax Paid | Tax Assessment Tax Assessment Total Assessment is a certain percentage of the fair market value that is determined by local assessors to be the total taxable value of land and additions on the property. | Land | Improvement |
|---|---|---|---|---|
| 2025 | $3,600 | $39,951 | $9,435 | $30,516 |
| 2024 | $3,566 | $45,610 | $9,065 | $36,545 |
| 2023 | $3,566 | $45,609 | $6,775 | $38,834 |
| 2022 | $2,485 | $30,210 | $8,769 | $21,441 |
| 2021 | $2,476 | $30,210 | $8,769 | $21,441 |
| 2020 | $2,464 | $29,686 | $8,769 | $20,917 |
| 2019 | $2,413 | $29,686 | $8,769 | $20,917 |
| 2018 | $1,805 | $22,675 | $2,118 | $20,557 |
| 2017 | $1,696 | $22,675 | $2,118 | $20,557 |
| 2016 | $1,696 | $21,183 | $2,783 | $18,400 |
| 2014 | $1,667 | $20,769 | $2,729 | $18,040 |
Property History
| Date | Event | Price | List to Sale | Price per Sq Ft | Prior Sale |
|---|---|---|---|---|---|
| 09/03/2013 09/03/13 | Sold | -- | -- | -- | View Prior Sale |
| 08/12/2013 08/12/13 | Pending | -- | -- | -- | |
| 08/12/2013 08/12/13 | For Sale | $60,000 | -- | $50 / Sq Ft |
Purchase History
| Date | Type | Sale Price | Title Company |
|---|---|---|---|
| Interfamily Deed Transfer | -- | First United Title Agency | |
| Interfamily Deed Transfer | -- | First United Title Agency Ll | |
| Personal Reps Deed | $58,250 | None Available |
Mortgage History
| Date | Status | Loan Amount | Loan Type |
|---|---|---|---|
| Open | $75,000 | New Conventional | |
| Closed | $60,000 | New Conventional |
Source: Heartland MLS
MLS Number: 2587995
APN: 47-530-12-21-00-0-00-000
- 7235 Main St
- 7211 Walnut St
- 7230 Grand Ave
- 209 E 72nd Terrace
- 2210 McGee St
- 12216 McGee St
- 7245 Wyandotte St
- 7220 Wyandotte St
- 11 W 70th Terrace
- 38 W 74th Terrace
- 319 E 70th Terrace
- 7305 Washington St
- 615 E 73rd Terrace
- 27 W 69th Terrace
- 624 E 74th St
- 507 E 75th St
- 7603 Main St
- 421 E 69th Terrace
- 7620 Grand Ave
- 7135 Jefferson St
- 207-323 W 77th St
- 7527 Madison Ave
- 1160 E 77th Terrace
- 1606 E 72nd St
- 6551 Rockhill Rd
- 738 E Meyer Blvd
- 8101 Campbell St
- 8143 Holmes Rd Unit 202
- 1824 E 73rd St
- 8234 Madison Ave
- 7318 Brooklyn Ave
- 6404 Paseo Blvd
- 6220 Tracy Ave
- 7635 High Dr
- 7909 Garfield Ave
- 8517 Holmes Rd
- 1702 Bushman Dr
- 2411 E 77th St
- 7520 Aberdeen St
- 6620 Wabash Ave
