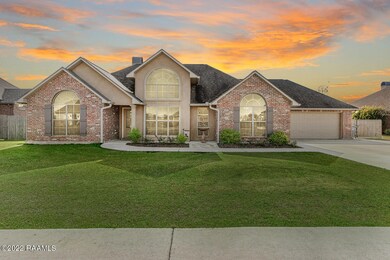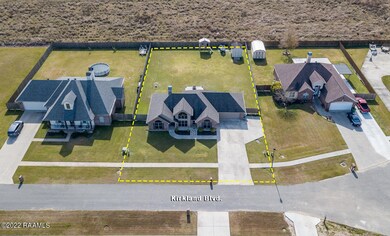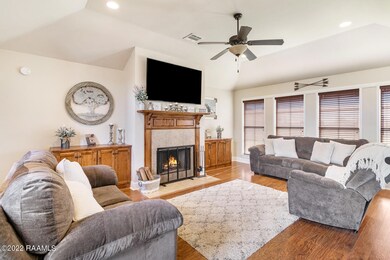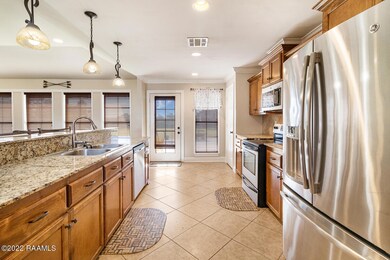
7229 Kirkland Blvd Maurice, LA 70555
Estimated Value: $232,000 - $265,287
Highlights
- Vaulted Ceiling
- Granite Countertops
- Covered patio or porch
- Cecil Picard Elementary School at Maurice Rated A-
- Home Office
- Built-In Features
About This Home
As of February 2022Check out this amazing Manuel Builders home located in Maurice, just past Milton! This home features 3 bedrooms, two bathrooms, AND an office! This split floor plan boasts 1732sqft with a spacious, open living/kitchen area to ensure you don't miss out on any memories. This space also has a formal dining area with 13 foot ceilings and floor to ceiling windows providing ample natural lighting. The large master suite is accented with an ensuite master bath is equipped with separate shower and garden tub leading to the large walk in closet. Opposite the home are the two bedrooms, with guest bathroom between. This side also has the home office, perfect for working from home, and the separate laundry room that leads into the 2 car garage. Not enough room for your cars? Not a problem, there's extra parking area and double gate access to the massive back yard at just under .4 acres! Schedule your private viewing before it's too late!!
Last Agent to Sell the Property
Parish Realty Acadiana License #995709042 Listed on: 01/15/2022
Last Buyer's Agent
Phyllis Broussard
Your Southern Real Estate Co.
Home Details
Home Type
- Single Family
Est. Annual Taxes
- $1,247
Lot Details
- 0.39 Acre Lot
- Lot Dimensions are 100 x 170.71 x 100.1 x 166.3
- Street terminates at a dead end
- Privacy Fence
- Wood Fence
- No Through Street
- Back Yard
Parking
- Garage
Home Design
- Brick Exterior Construction
- Slab Foundation
- Frame Construction
- Composition Roof
- Stucco
Interior Spaces
- 1,732 Sq Ft Home
- 1-Story Property
- Built-In Features
- Crown Molding
- Vaulted Ceiling
- Wood Burning Fireplace
- Home Office
- Washer and Electric Dryer Hookup
Kitchen
- Stove
- Microwave
- Plumbed For Ice Maker
- Dishwasher
- Kitchen Island
- Granite Countertops
Flooring
- Tile
- Vinyl Plank
Bedrooms and Bathrooms
- 3 Bedrooms
- Walk-In Closet
- 2 Full Bathrooms
- Soaking Tub
- Separate Shower
Home Security
- Burglar Security System
- Fire and Smoke Detector
Outdoor Features
- Covered patio or porch
- Shed
Schools
- Cecil Picard Elementary School
- North Vermilion Middle School
- North Vermilion High School
Utilities
- Central Heating and Cooling System
- Septic Tank
- Cable TV Available
Community Details
- Kirkland Estates Subdivision, Wilkerson A Custom Floorplan
Listing and Financial Details
- Tax Lot 029
Ownership History
Purchase Details
Home Financials for this Owner
Home Financials are based on the most recent Mortgage that was taken out on this home.Purchase Details
Similar Homes in Maurice, LA
Home Values in the Area
Average Home Value in this Area
Purchase History
| Date | Buyer | Sale Price | Title Company |
|---|---|---|---|
| Trahan Justin J | $204,000 | Turnkey Title And Escrow-1 Llc | |
| Brailey Desiree K | $25,000 | -- |
Property History
| Date | Event | Price | Change | Sq Ft Price |
|---|---|---|---|---|
| 02/23/2022 02/23/22 | Sold | -- | -- | -- |
| 01/18/2022 01/18/22 | Pending | -- | -- | -- |
| 01/15/2022 01/15/22 | For Sale | $230,000 | +9.5% | $133 / Sq Ft |
| 04/11/2019 04/11/19 | Sold | -- | -- | -- |
| 03/10/2019 03/10/19 | Pending | -- | -- | -- |
| 02/28/2019 02/28/19 | For Sale | $210,000 | -- | $121 / Sq Ft |
Tax History Compared to Growth
Tax History
| Year | Tax Paid | Tax Assessment Tax Assessment Total Assessment is a certain percentage of the fair market value that is determined by local assessors to be the total taxable value of land and additions on the property. | Land | Improvement |
|---|---|---|---|---|
| 2024 | $1,247 | $22,228 | $2,420 | $19,808 |
| 2023 | $1,774 | $20,207 | $2,200 | $18,007 |
| 2022 | $1,772 | $20,207 | $2,200 | $18,007 |
| 2021 | $1,772 | $20,207 | $2,200 | $18,007 |
| 2020 | $1,771 | $20,207 | $2,200 | $18,007 |
| 2019 | $1,602 | $18,370 | $2,000 | $16,370 |
| 2018 | $1,611 | $18,370 | $2,000 | $16,370 |
| 2017 | $1,605 | $18,370 | $2,000 | $16,370 |
| 2016 | $1,204 | $13,778 | $1,500 | $12,278 |
| 2015 | $1,545 | $17,590 | $2,000 | $15,590 |
| 2014 | $1,566 | $17,590 | $2,000 | $15,590 |
| 2013 | $1,574 | $17,590 | $2,000 | $15,590 |
Agents Affiliated with this Home
-
Robyn Wells
R
Seller's Agent in 2022
Robyn Wells
Parish Realty Acadiana
(337) 257-1945
52 Total Sales
-
P
Buyer's Agent in 2022
Phyllis Broussard
Your Southern Real Estate Co.
-
Melissa Trahan
M
Seller's Agent in 2019
Melissa Trahan
Your Southern Real Estate Co.
(337) 339-1868
40 Total Sales
Map
Source: REALTOR® Association of Acadiana
MLS Number: 22000469
APN: R4039985
- 7235 Kirkland Blvd
- 101 Micah Edward Dr
- 143 Melanie Rose Dr
- 103 Michael John Dr
- 7400 Alley Oak Ln
- 3321 Autumn Park Dr
- 3412 Magnolia Lakes Blvd
- 7407 Alley Oak Ln
- 3403 Autumn Park Dr
- 3410 Magnolia Lakes Blvd
- 3421 Magnolia Cove Ct
- 3419 Magnolia Cove Ct
- 3417 Magnolia Cove Ct
- 3415 Magnolia Cove Ct
- 3413 Magnolia Cove Ct
- 7410 Bonne Vue Cir
- 3419 Autumn Park Dr
- 3409 Autumn Park Dr
- 3413 Autumn Park Dr
- 3420 Autumn Park Dr
- 7209 Kirkland Blvd
- 7205 Kirkland Blvd
- 7201 Kirkland Blvd
- 7229 Kirkland Blvd
- 7233 Kirkland Blvd
- 7211 Kirkland Blvd
- 7227 Kirkland Blvd
- 7213 Kirkland Blvd
- 7231 Kirkland Blvd
- 7203 Kirkland Blvd
- 7207 Kirkland Blvd
- 27 Kirkland Blvd
- 16 Kirkland Blvd
- 18 Kirkland Blvd
- 17 Kirkland Blvd
- 14 Kirkland Blvd
- 19 Kirkland Blvd
- 13 Kirkland Blvd
- 8 Kirkland Blvd
- 10 Kirkland Blvd






