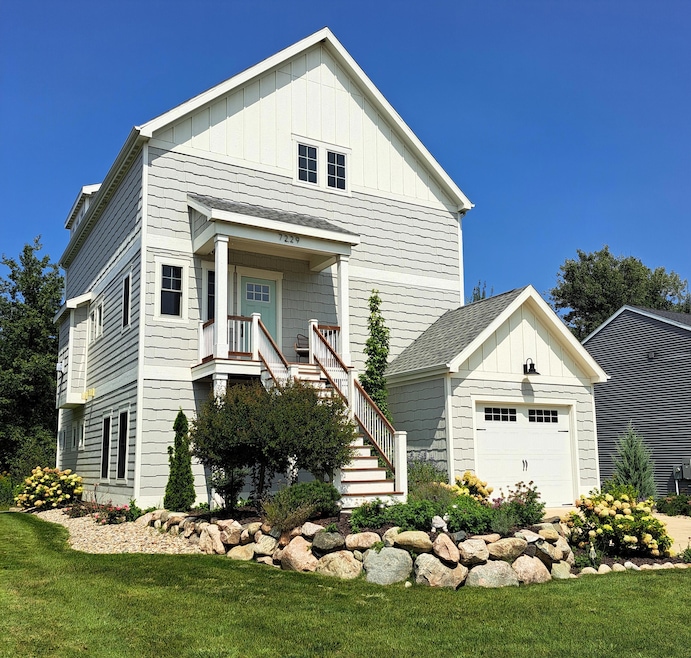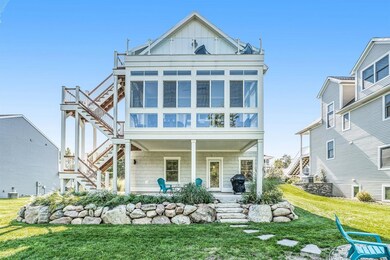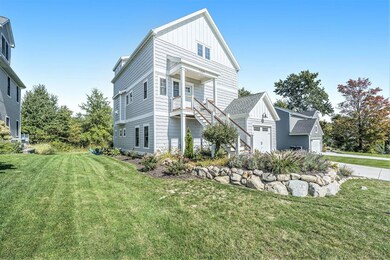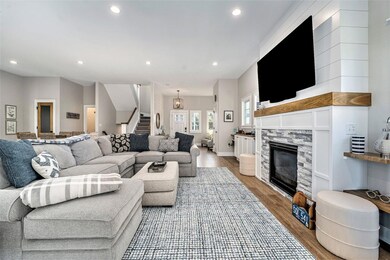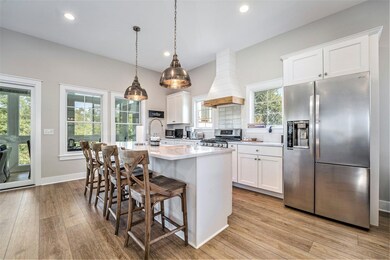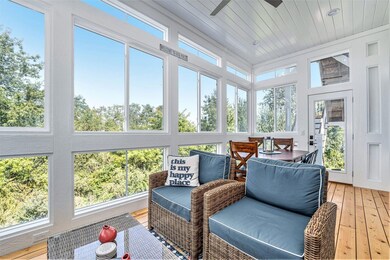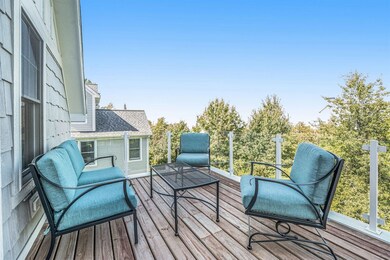
7229 Lakeview Ave South Haven, MI 49090
Highlights
- Very Popular Property
- Beach
- Traditional Architecture
- Private Waterfront
- Deck
- Sun or Florida Room
About This Home
As of October 2024This home offers a perfect blend of luxury and comfort. The open concept living area flows into the versatile three season room which is enclosed with large windows, allowing you to enjoy the views and fresh air while being protected from the elements. The owner's suite is a luxurious retreat which offers direct access to the deck. A cozy firepit area is perfect for gathering on cool evenings. Beautiful landscaping surrounds the home. The incline elevators provide easy access to the private beach, making trips to the water both fun and convenient. The home is positioned to provide views of Lake Michigan during the fall and winter months when the foliage changes and the lake's beauty is fully visible. A generator and on demand hot water are added amenities. Vacation rentals are permitted
Last Agent to Sell the Property
Century 21 Affiliated License #6501353600 Listed on: 08/23/2024

Home Details
Home Type
- Single Family
Est. Annual Taxes
- $14,050
Year Built
- Built in 2019
Lot Details
- 6,300 Sq Ft Lot
- Lot Dimensions are 60 x 105
- Private Waterfront
- Shrub
- Terraced Lot
- Garden
HOA Fees
- $50 Monthly HOA Fees
Parking
- 1 Car Attached Garage
- Front Facing Garage
- Garage Door Opener
Home Design
- Traditional Architecture
- Slab Foundation
- Shingle Roof
- Composition Roof
- HardiePlank Siding
Interior Spaces
- 2,576 Sq Ft Home
- 3-Story Property
- Gas Log Fireplace
- Living Room with Fireplace
- Dining Area
- Sun or Florida Room
- Water Views
Kitchen
- Range<<rangeHoodToken>>
- <<microwave>>
- Dishwasher
- Kitchen Island
Bedrooms and Bathrooms
- 4 Bedrooms
- 3 Full Bathrooms
Laundry
- Laundry on lower level
- Dryer
- Washer
Outdoor Features
- Water Access
- Shared Waterfront
- Deck
- Patio
- Porch
Utilities
- Forced Air Heating and Cooling System
- Heating System Uses Natural Gas
- Power Generator
- Tankless Water Heater
- High Speed Internet
- Phone Available
- Cable TV Available
Community Details
Overview
- Built by O'Sullivan Builders
- Miami Park Subdivision
Recreation
- Beach
Similar Homes in South Haven, MI
Home Values in the Area
Average Home Value in this Area
Property History
| Date | Event | Price | Change | Sq Ft Price |
|---|---|---|---|---|
| 07/16/2025 07/16/25 | Pending | -- | -- | -- |
| 07/10/2025 07/10/25 | For Sale | $899,000 | +4.5% | $349 / Sq Ft |
| 10/16/2024 10/16/24 | Sold | $860,000 | -1.1% | $334 / Sq Ft |
| 09/11/2024 09/11/24 | Pending | -- | -- | -- |
| 09/08/2024 09/08/24 | Price Changed | $869,900 | -3.2% | $338 / Sq Ft |
| 08/28/2024 08/28/24 | Price Changed | $899,000 | -5.4% | $349 / Sq Ft |
| 08/23/2024 08/23/24 | For Sale | $950,000 | +630.8% | $369 / Sq Ft |
| 03/12/2018 03/12/18 | Sold | $130,000 | -18.7% | -- |
| 02/26/2018 02/26/18 | Pending | -- | -- | -- |
| 05/10/2017 05/10/17 | For Sale | $159,900 | +59.9% | -- |
| 04/10/2013 04/10/13 | Sold | $100,000 | -8.7% | -- |
| 03/20/2013 03/20/13 | Pending | -- | -- | -- |
| 03/13/2013 03/13/13 | For Sale | $109,500 | -- | -- |
Tax History Compared to Growth
Agents Affiliated with this Home
-
Michel Werkema
M
Seller's Agent in 2025
Michel Werkema
Century 21 Affiliated
(269) 767-8180
56 Total Sales
-
Sarah Wellman
S
Buyer's Agent in 2025
Sarah Wellman
Five Star Real Estate-Douglas
(269) 224-2858
39 Total Sales
-
James Garrison

Buyer's Agent in 2024
James Garrison
Keller Williams Realty SWM
(269) 697-9085
200 Total Sales
-
Jackson Matson

Seller's Agent in 2018
Jackson Matson
@ Properties
(269) 469-0700
109 Total Sales
Map
Source: Southwestern Michigan Association of REALTORS®
MLS Number: 24044225
- 637 Lantern Watch Dr Unit 35
- 7251 E Beach Dr
- 000 E Beach Dr
- 00 E Beach Dr
- 0 E Beach Dr
- 7250 Lakeview Ave
- V/L Miami Ave
- 661 Lantern Watch Dr Unit 29
- 0 Atlantic Ave Unit 24058840
- 665 Lantern Watch Dr Unit 28
- 684 Waters Edge Unit 14
- 688 Waters Edge
- 688 Waters Edge Unit 15
- 7259 Miami Ave
- VL Highfield Beach Dr Unit Lot 6
- VL Highfield Beach Dr Unit 5
- VL Highfield Beach Dr Unit 43
- 7370 Highfield Beach Dr
- 507 A Ave
- 801 Blue Star Hwy
