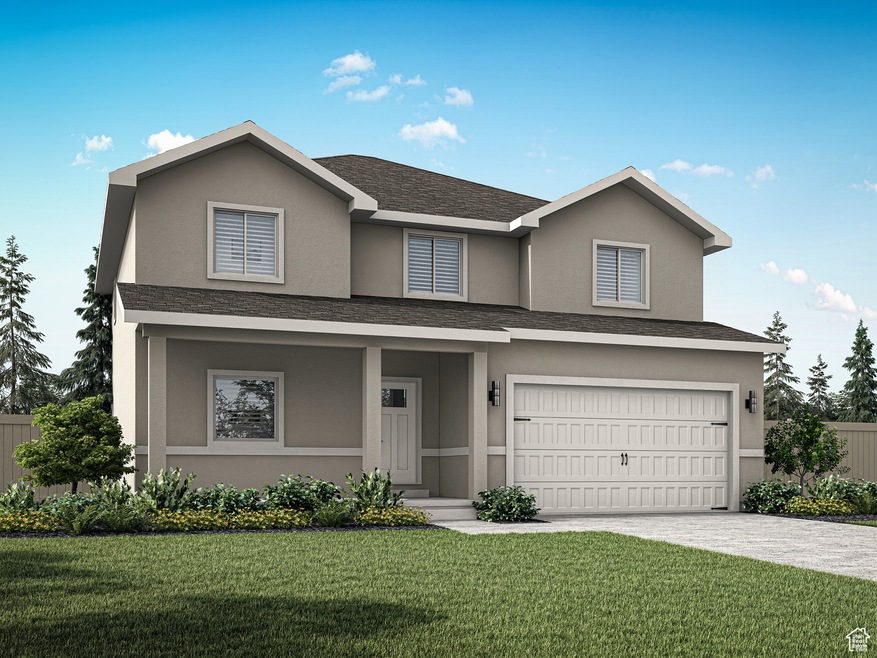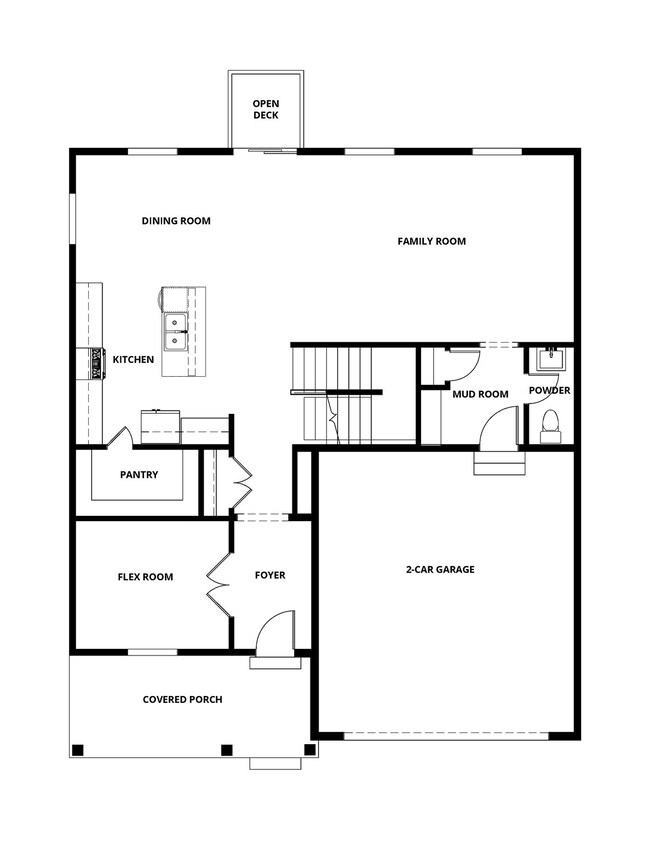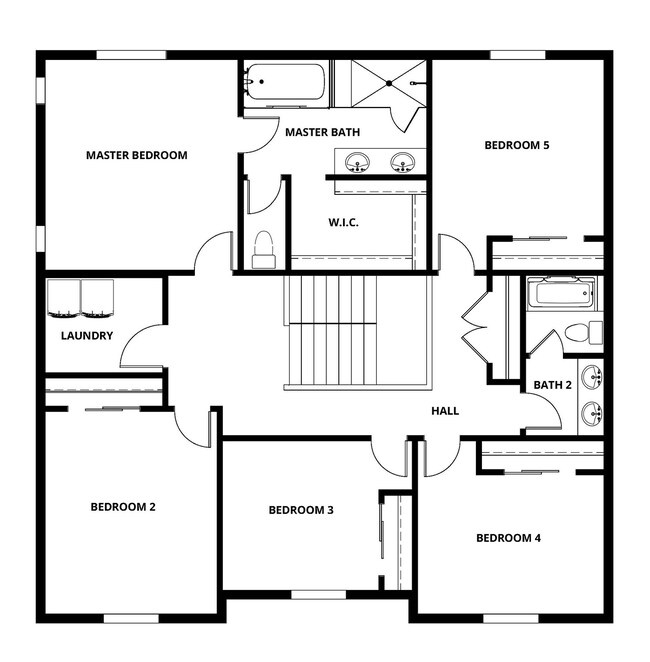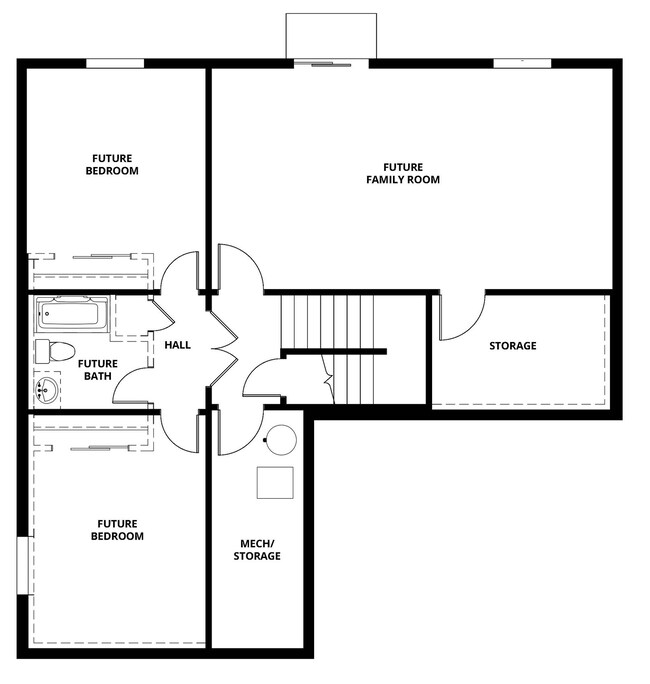PENDING
NEW CONSTRUCTION
7229 N Slick Rock Way Eagle Mountain, UT 84005
Estimated payment $3,836/month
5
Beds
2.5
Baths
3,919
Sq Ft
$153
Price per Sq Ft
Highlights
- New Construction
- 2 Car Attached Garage
- Walk-In Closet
- Granite Countertops
- Double Pane Windows
- Entrance Foyer
About This Home
No back-yard neighbors? Walk-out basement? Beautiful views? Yes, these are true for this home and so much more! Come see for yourself what beautiful options we have available for you and your family!
Listing Agent
RW Christian
LGI HOMES - UTAH, LLC License #13365892 Listed on: 08/29/2025
Home Details
Home Type
- Single Family
Year Built
- Built in 2025 | New Construction
Lot Details
- 5,663 Sq Ft Lot
- Property is Fully Fenced
- Landscaped
- Property is zoned Single-Family
HOA Fees
- $80 Monthly HOA Fees
Parking
- 2 Car Attached Garage
Home Design
- Pitched Roof
- Asphalt
- Stucco
Interior Spaces
- 3,919 Sq Ft Home
- 3-Story Property
- Ceiling Fan
- Double Pane Windows
- Blinds
- Sliding Doors
- Entrance Foyer
- Carpet
- Smart Thermostat
- Electric Dryer Hookup
- Basement
Kitchen
- Gas Oven
- Free-Standing Range
- Range Hood
- Microwave
- Granite Countertops
- Disposal
Bedrooms and Bathrooms
- 5 Bedrooms
- Walk-In Closet
Eco-Friendly Details
- Sprinkler System
Schools
- Frontier Middle School
- Cedar Valley High School
Utilities
- Forced Air Heating and Cooling System
- Natural Gas Connected
Listing and Financial Details
- Home warranty included in the sale of the property
- Assessor Parcel Number 48-593-0165
Community Details
Overview
- Fcs Community Management Association, Phone Number (801) 256-0465
- Oquirrh Mtn Ranch Subdivision
Amenities
- Picnic Area
Map
Create a Home Valuation Report for This Property
The Home Valuation Report is an in-depth analysis detailing your home's value as well as a comparison with similar homes in the area
Home Values in the Area
Average Home Value in this Area
Property History
| Date | Event | Price | List to Sale | Price per Sq Ft |
|---|---|---|---|---|
| 10/01/2025 10/01/25 | Pending | -- | -- | -- |
| 09/12/2025 09/12/25 | For Sale | $599,900 | 0.0% | $153 / Sq Ft |
| 09/01/2025 09/01/25 | Pending | -- | -- | -- |
| 08/29/2025 08/29/25 | For Sale | $599,900 | -- | $153 / Sq Ft |
Source: UtahRealEstate.com
Source: UtahRealEstate.com
MLS Number: 2108349
Nearby Homes
- 7247 N Slick Rock Way
- 7273 N Slick Rock Way
- 7289 N Slick Rock Way
- 7299 N Slick Rock Way
- 7167 E Three Warriors Way
- 7307 N Slick Rock Way
- 7308 N Slick Rock Way
- 7317 N Slick Rock Way
- 7325 N Slick Rock Way
- 7335 N Slick Rock Way
- 7343 N Slick Rock Way
- 7121 E Three Warriors Way
- 7353 N Slick Rock Way
- 7114 E Three Warriors Way
- 7363 N Slick Rock Way
- 7075 E Three Warriors Way
- 7209 N Escalante Dr
- 7307 N Bald Eagle Way
- 7299 N Bald Eagle Way
- 7291 N Bald Eagle Way



