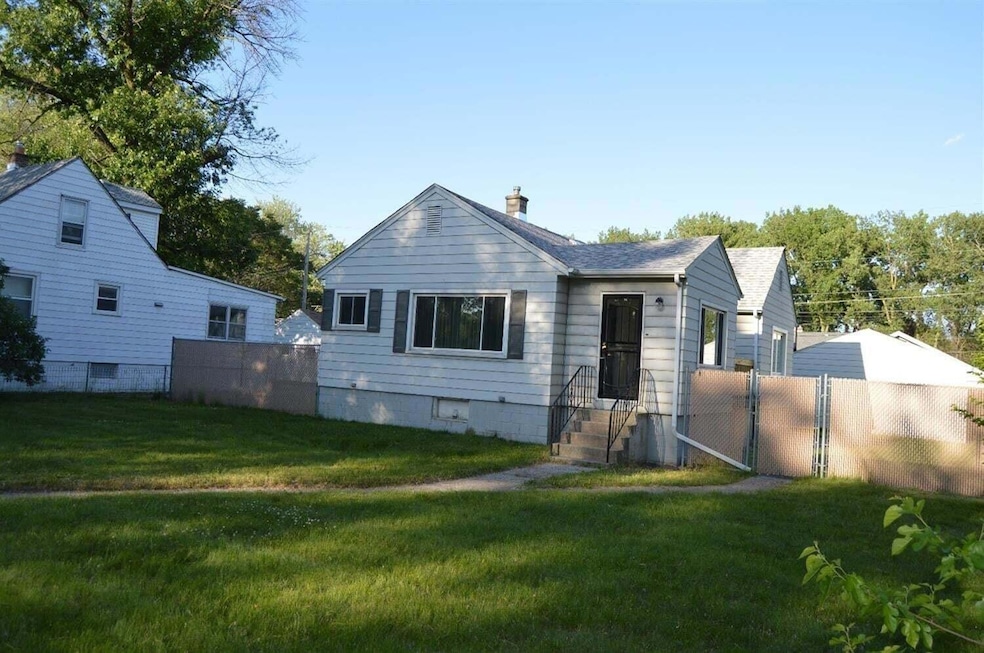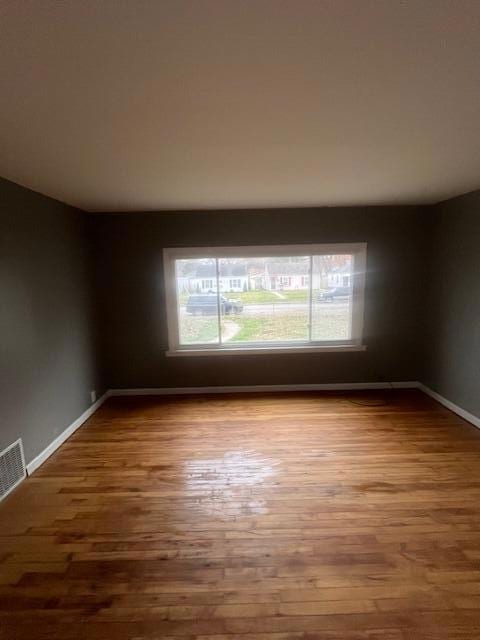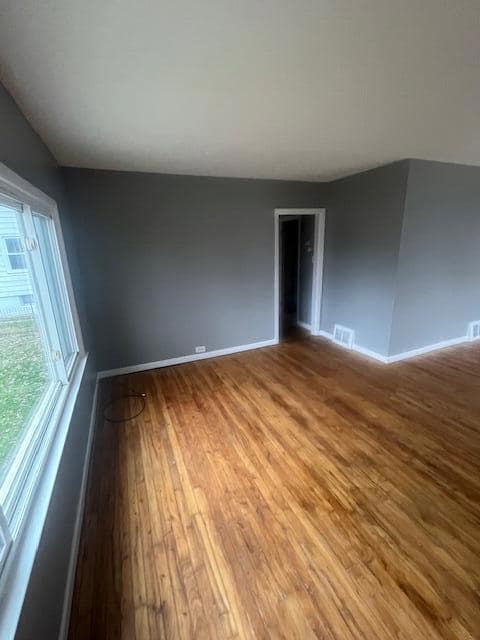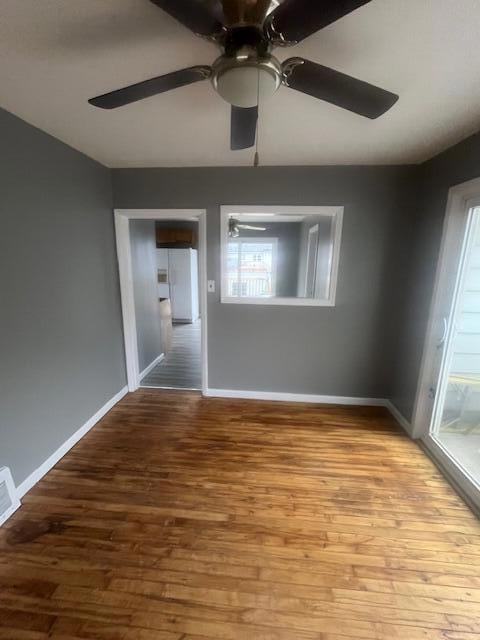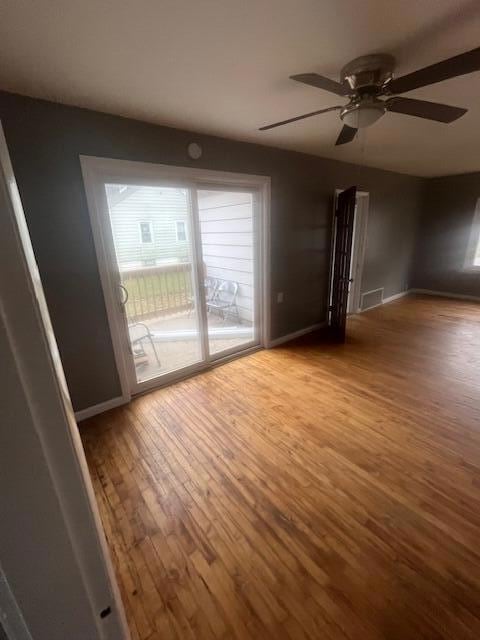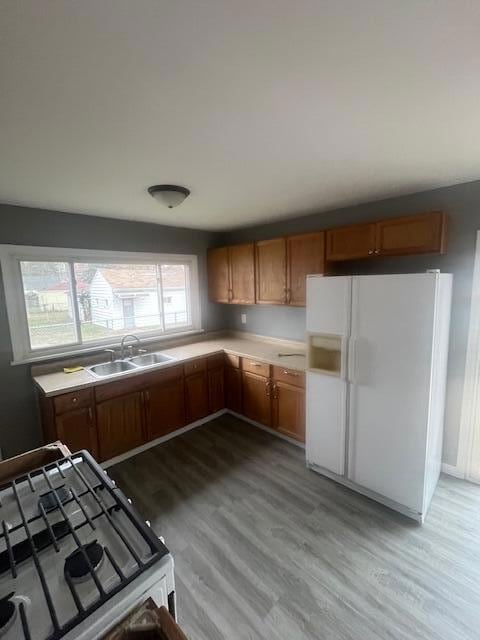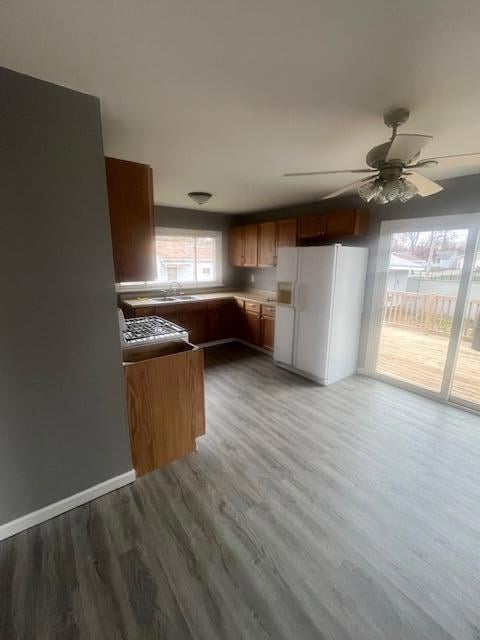7229 Osborn Ave Hammond, IN 46323
Highlights
- Deck
- No HOA
- Country Kitchen
- Wood Flooring
- Neighborhood Views
- Patio
About This Home
2 Bedroom home for rent in wonderful central location near Purdue University. Home features: New LVP Flooring, Newer Roof, Oak Kitchen Cabinets, Formica Counter Tops, Stainless Steel Sink and Faucet, Steel Storm and Entry Door, Many New Mechanicals, Refinished Hardwood Floors, Vinyl Tile Flooring in entryway/foyer, Newer Washer and Dryer Included along with Gas Range and Refrigerator (to be repaired or replaced at tenants expense), Fenced Yard, Storage Shed and More. Schedule your showing today before it's too late! Terms: 4,800.00 due at lease signing, no exceptions. (1st month's rent, last month's rent and security deposit.). Pets are allowed at an additional 50.00 per month nonrefundable fee per pet. Last 2 year's W2's and Last 2 pay stubs along with pictures of Valid driver's license or photo ID to be provided with all applications. Garage is not included.
Open House Schedule
-
Saturday, November 29, 20254:00 to 5:00 pm11/29/2025 4:00:00 PM +00:0011/29/2025 5:00:00 PM +00:00Add to Calendar
Home Details
Home Type
- Single Family
Est. Annual Taxes
- $5,095
Year Built
- Built in 1939
Lot Details
- 9,072 Sq Ft Lot
- Fenced
- Landscaped
Interior Spaces
- 977 Sq Ft Home
- 1-Story Property
- Aluminum Window Frames
- Living Room
- Dining Room
- Neighborhood Views
- Basement
Kitchen
- Country Kitchen
- Gas Range
Flooring
- Wood
- Carpet
Bedrooms and Bathrooms
- 2 Bedrooms
- 1 Full Bathroom
Laundry
- Laundry Room
- Laundry on lower level
- Dryer
- Washer
- Sink Near Laundry
Home Security
- Carbon Monoxide Detectors
- Fire and Smoke Detector
Parking
- Garage
- Off-Street Parking
Outdoor Features
- Deck
- Patio
- Outdoor Storage
Schools
- Hammond High School
Utilities
- Forced Air Heating and Cooling System
- Heating System Uses Natural Gas
Listing and Financial Details
- Property Available on 11/24/25
- Tenant pays for all utilities, water, trash collection, sewer, snow removal, insurance, hot water, grounds care, gas, electricity, cable TV
- The owner pays for HVAC maintenance, taxes, roof maintenance, repairs, management, insurance
- 12 Month Lease Term
- Assessor Parcel Number 450709355017000023
Community Details
Overview
- No Home Owners Association
- Avondale Subdivision
Amenities
- Community Storage Space
Pet Policy
- Pets Allowed
Map
Source: Northwest Indiana Association of REALTORS®
MLS Number: 831179
APN: 45-07-09-355-017.000-023
- 7125 Lindberg Ave
- 7142 Wicker Ave
- 7208 Alexander Ave
- 7401 S Mccook Ave
- 7416 Alexander Ave
- 7002 Woodmar Ave
- 7231 Olcott Ave
- 6823 Huron Ave
- 7339 California Ave
- 7339 Magoun Ave
- 6732 Forestdale Ave
- 6832 Waveland Ave
- 7338 Magoun Ave
- 6637 S Mccook Ave
- 6628 Alexander Ave
- 6704 Leland Ave
- 7339 Northcote Ave
- 6707 Olcott Ave
- 7345 Northcote Ave
- 7207 Parrish Ave
- 7012 Kennedy Ave Unit 2
- 2217 Tanglewood Dr
- 1936 167th St
- 7537 Birch Ave
- 7325 Linden Place
- 7528 Catalpa Ave
- 3607-3645 Orchard Dr
- 3611 167th St
- 3812-3818 169th St
- 7603 Jarnecke Ave
- 6530 Ohio Ave
- 8811 Schneider Ave Unit 23
- 8013 Monaldi Dr
- 8814 Northcote Ave
- 7843 Jackson Ave
- 9133 Foliage Ln
- 6634 Harrison Ave Unit North
- 821 Becker St Unit Becker Garden Unit
- 5040 Walsh Ave Unit 2
- 2300 Azalea Dr
