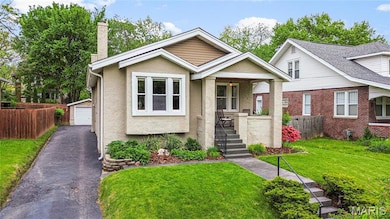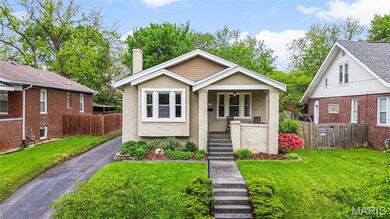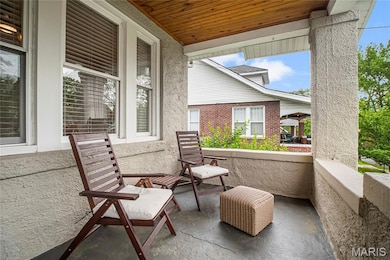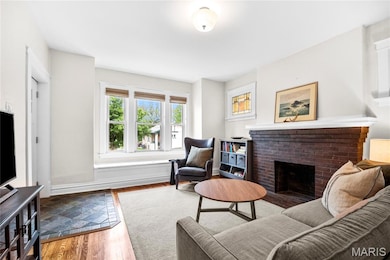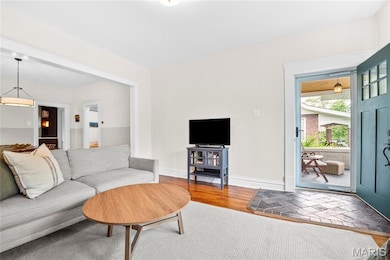
7229 Zephyr Place Saint Louis, MO 63143
Estimated payment $1,844/month
Highlights
- Deck
- Traditional Architecture
- 1 Fireplace
- Maplewood Richmond Heights Elementary School Rated A-
- Wood Flooring
- 4-minute walk to Ryan Hummert Memorial Park
About This Home
A Maplewood craftsman bungalow you've been waiting for. Built in 1915 with all the charm you expect with updates complimenting the originality of the home. 10ft. ceiling, large windows, open living and dining; giving a feel of space and style. A remodeled kitchen in 2012 tall dark cabinets, shelving, upgraded moldings, walk in pantry, stainless appliances. Bedrooms & bathrooms are surprisingly roomy with larger closets. Featuring a custom double door closet with organization system added in 2020. The true highlight is the added vaulted sunroom in 2012, this addition transforms the home adding the perfect spot for morning coffee, office, or drop zone off the side entry leading you to a generous size backyard almost a quarter acre lot in the metro area. New composite decking, aggregate patio, native plants, and privacy to enjoy. w/ 1274 sq.ft living space and just two blocks from the beloved Maplewood Business District & Ryan Hummart Park. New HVAC in 2022, sewer lateral all PVC, plenty of updates during ownership. Well maintained for years and ready for new homeowners!
Listing Agent
Berkshire Hathaway HomeServices Select Properties License #2013010314 Listed on: 05/26/2025

Home Details
Home Type
- Single Family
Est. Annual Taxes
- $3,510
Year Built
- Built in 1915
Lot Details
- 7,000 Sq Ft Lot
- Lot Dimensions are 50 x 140
Parking
- 1 Car Detached Garage
- Off-Street Parking
Home Design
- Traditional Architecture
- Vinyl Siding
- Stucco
Interior Spaces
- 1-Story Property
- 1 Fireplace
- Wood Flooring
- Unfinished Basement
- Basement Fills Entire Space Under The House
Kitchen
- <<microwave>>
- Dishwasher
- Disposal
Bedrooms and Bathrooms
- 2 Bedrooms
- 1 Full Bathroom
Outdoor Features
- Deck
- Covered patio or porch
Schools
- Mrh Elementary School
- Mrh Middle School
- Maplewood-Richmond Hgts. High School
Utilities
- Forced Air Heating and Cooling System
Listing and Financial Details
- Assessor Parcel Number 21J-61-1093
Map
Home Values in the Area
Average Home Value in this Area
Tax History
| Year | Tax Paid | Tax Assessment Tax Assessment Total Assessment is a certain percentage of the fair market value that is determined by local assessors to be the total taxable value of land and additions on the property. | Land | Improvement |
|---|---|---|---|---|
| 2023 | $3,510 | $42,790 | $15,810 | $26,980 |
| 2022 | $3,138 | $36,200 | $15,810 | $20,390 |
| 2021 | $3,114 | $36,200 | $15,810 | $20,390 |
| 2020 | $3,087 | $33,940 | $15,030 | $18,910 |
| 2019 | $3,091 | $33,940 | $15,030 | $18,910 |
| 2018 | $2,999 | $29,790 | $11,590 | $18,200 |
| 2017 | $2,943 | $29,790 | $11,590 | $18,200 |
| 2016 | $2,767 | $27,000 | $10,640 | $16,360 |
| 2015 | $2,591 | $27,000 | $10,640 | $16,360 |
| 2014 | $2,143 | $22,800 | $5,340 | $17,460 |
Property History
| Date | Event | Price | Change | Sq Ft Price |
|---|---|---|---|---|
| 06/01/2025 06/01/25 | Pending | -- | -- | -- |
| 05/26/2025 05/26/25 | For Sale | $280,000 | -- | $219 / Sq Ft |
| 04/15/2025 04/15/25 | Off Market | -- | -- | -- |
Purchase History
| Date | Type | Sale Price | Title Company |
|---|---|---|---|
| Warranty Deed | $147,300 | Title Partners Agency Llc | |
| Warranty Deed | -- | None Available | |
| Warranty Deed | $126,500 | None Available | |
| Warranty Deed | $25,000 | -- | |
| Warranty Deed | -- | -- |
Mortgage History
| Date | Status | Loan Amount | Loan Type |
|---|---|---|---|
| Open | $113,600 | New Conventional | |
| Closed | $0 | Unknown | |
| Closed | $144,631 | FHA | |
| Previous Owner | $100,000 | Purchase Money Mortgage | |
| Previous Owner | $124,186 | Unknown | |
| Previous Owner | $120,150 | Purchase Money Mortgage |
Similar Homes in Saint Louis, MO
Source: MARIS MLS
MLS Number: MIS25023542
APN: 21J-61-1093
- 2522 Bellevue Ave
- 2604 Bellevue Ave
- 7201 Southwest Ave
- 7241 Stanley Ave
- 7426 Richmond Place
- 2617 Sutton Blvd
- 2024 Bellevue Ave
- 7024 Stanley Ave
- 2622 Lyle Ave
- 2029 Blendon Place
- 2637 Margarette Ave
- 2740 Ellendale Ave
- 2052 Mccausland Ave
- 2733 Hermitage Ave
- 7602 Alicia Ave
- 1627 Mccausland Ave
- 2530 Bredell Ave
- 1723 Mccready Ave
- 7533 Woodland Ave
- 1625 Forest Ave


