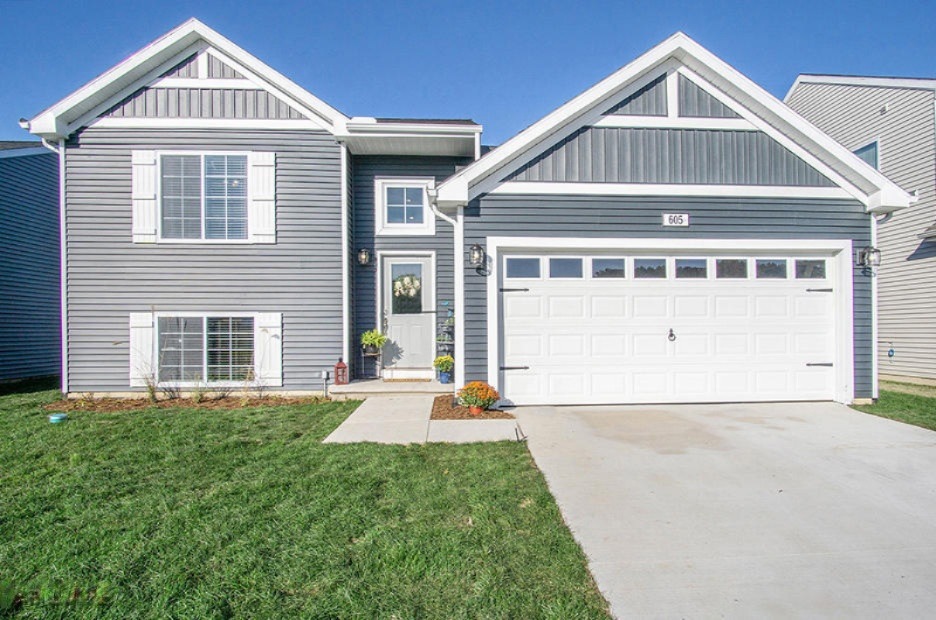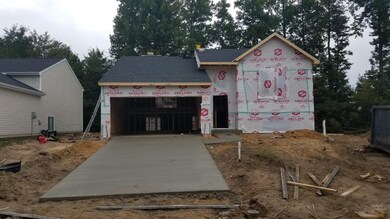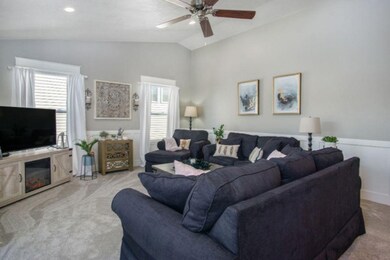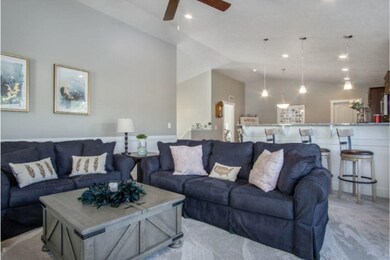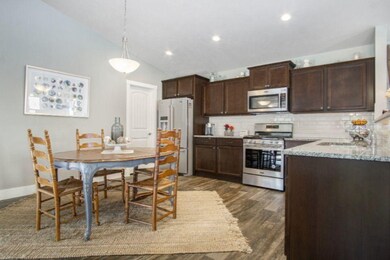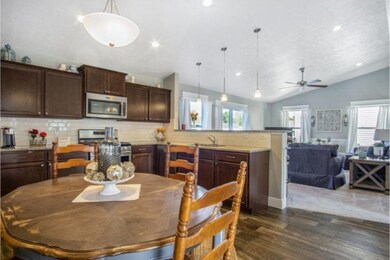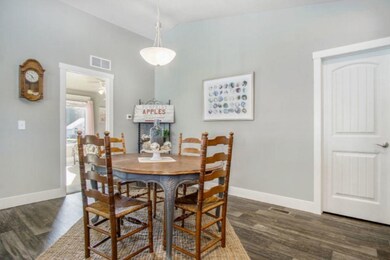
72292 Beacon Ct South Haven, MI 49090
Highlights
- Under Construction
- Recreation Room
- Breakfast Area or Nook
- HERS Index Rating of 61 | Good progress toward optimizing energy performance
- Community Pool
- 2 Car Attached Garage
About This Home
As of December 2021New construction to be complete Nov/Dec 2020, 3 bedroom, 2 bath home in Lighthouse Village, a new construction opportunity located on the east side of South Haven offering Energy Smart certified homes in the South Haven Public School system, residents have access to a community pool.
RESNET ENERGY SMART NEW CONSTRUCTION, 10 YEAR STRUCTURAL WARRANTY. Welcome home to an open concept, raised ranch style home, which offers more than 1,700 square feet of finished living space on two levels. The upper main level features over 900 sq. ft., featuring a large great room and kitchen with dining nook. Kitchen features white cabinets, granite counters, tile backsplash and select SS appliances.. The spacious master bedroom with private bath, completes the upper main level space. The daylight lower level features over 700 sq ft of finished living space created by a game room, 2 bedrooms and a full bath. This home has a 80 year age, 869 sq ft & $124.00 sqft advantage over comparable homes on the current market.
Home Details
Home Type
- Single Family
Est. Annual Taxes
- $2,511
Year Built
- Built in 2020 | Under Construction
Lot Details
- 5,987 Sq Ft Lot
- Lot Dimensions are 60x100x60x100
- Property fronts a private road
HOA Fees
- $63 Monthly HOA Fees
Parking
- 2 Car Attached Garage
Home Design
- Composition Roof
- Vinyl Siding
Interior Spaces
- 1,735 Sq Ft Home
- 2-Story Property
- Low Emissivity Windows
- Insulated Windows
- Window Screens
- Dining Area
- Recreation Room
- Laundry on main level
Kitchen
- Breakfast Area or Nook
- Range
- Dishwasher
- ENERGY STAR Qualified Appliances
- Disposal
Bedrooms and Bathrooms
- 3 Bedrooms
- 2 Full Bathrooms
- Low Flow Toliet
Basement
- Basement Fills Entire Space Under The House
- Natural lighting in basement
Eco-Friendly Details
- HERS Index Rating of 61 | Good progress toward optimizing energy performance
- ENERGY STAR Qualified Equipment for Heating
Utilities
- ENERGY STAR Qualified Air Conditioning
- SEER Rated 13+ Air Conditioning Units
- SEER Rated 13-15 Air Conditioning Units
- Forced Air Heating and Cooling System
- Heating System Uses Natural Gas
- Programmable Thermostat
- Natural Gas Water Heater
- Phone Available
Listing and Financial Details
- Home warranty included in the sale of the property
Community Details
Recreation
- Community Pool
Ownership History
Purchase Details
Home Financials for this Owner
Home Financials are based on the most recent Mortgage that was taken out on this home.Purchase Details
Home Financials for this Owner
Home Financials are based on the most recent Mortgage that was taken out on this home.Purchase Details
Home Financials for this Owner
Home Financials are based on the most recent Mortgage that was taken out on this home.Similar Homes in South Haven, MI
Home Values in the Area
Average Home Value in this Area
Purchase History
| Date | Type | Sale Price | Title Company |
|---|---|---|---|
| Warranty Deed | $270,000 | Chicago Title Of Mi Inc | |
| Warranty Deed | $226,900 | None Available | |
| Warranty Deed | $22,500 | None Available |
Mortgage History
| Date | Status | Loan Amount | Loan Type |
|---|---|---|---|
| Open | $237,000 | New Conventional | |
| Closed | $243,000 | New Conventional | |
| Previous Owner | $215,555 | New Conventional | |
| Previous Owner | $2,800,738 | Unknown |
Property History
| Date | Event | Price | Change | Sq Ft Price |
|---|---|---|---|---|
| 12/29/2021 12/29/21 | Sold | $270,000 | -8.4% | $160 / Sq Ft |
| 11/17/2021 11/17/21 | Pending | -- | -- | -- |
| 06/17/2021 06/17/21 | For Sale | $294,900 | +30.0% | $175 / Sq Ft |
| 12/18/2020 12/18/20 | Sold | $226,900 | +8.1% | $131 / Sq Ft |
| 09/02/2020 09/02/20 | Pending | -- | -- | -- |
| 06/24/2020 06/24/20 | For Sale | $209,900 | +832.9% | $121 / Sq Ft |
| 03/09/2020 03/09/20 | Sold | $22,500 | -37.5% | $13 / Sq Ft |
| 09/09/2016 09/09/16 | Pending | -- | -- | -- |
| 09/03/2015 09/03/15 | For Sale | $36,000 | -- | $21 / Sq Ft |
Tax History Compared to Growth
Tax History
| Year | Tax Paid | Tax Assessment Tax Assessment Total Assessment is a certain percentage of the fair market value that is determined by local assessors to be the total taxable value of land and additions on the property. | Land | Improvement |
|---|---|---|---|---|
| 2024 | $2,511 | $144,900 | $0 | $0 |
| 2023 | $2,391 | $139,400 | $0 | $0 |
| 2022 | $466 | $13,200 | $0 | $0 |
| 2021 | $359 | $10,400 | $10,400 | $0 |
| 2020 | $34 | $10,400 | $10,400 | $0 |
| 2019 | $33 | $10,400 | $10,400 | $0 |
| 2018 | $32 | $10,400 | $10,400 | $0 |
| 2017 | $30 | $9,900 | $0 | $0 |
| 2016 | $30 | $9,900 | $0 | $0 |
| 2015 | $18 | $9,900 | $0 | $0 |
| 2014 | $18 | $12,000 | $0 | $0 |
| 2013 | -- | $12,000 | $12,000 | $0 |
Agents Affiliated with this Home
-
Daniel DeCapua

Seller's Agent in 2021
Daniel DeCapua
RE/MAX Michigan
(734) 730-7061
535 Total Sales
-
Michael McGivney

Seller's Agent in 2020
Michael McGivney
Allen Edwin Realty
(810) 202-7063
3,167 Total Sales
-
C
Seller's Agent in 2020
Cynthia Compton
Beachwalk Properties, LLC
-
M
Seller Co-Listing Agent in 2020
Melannie Hay
Beachwalk Properties, LLC
Map
Source: Southwestern Michigan Association of REALTORS®
MLS Number: 20023764
APN: 80-17-171-024-00
