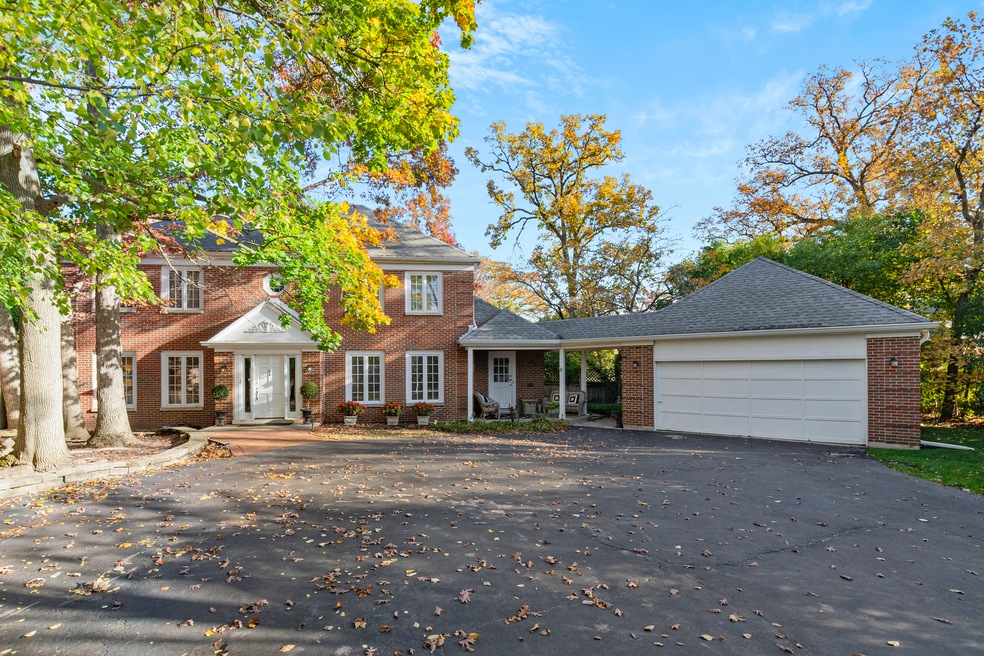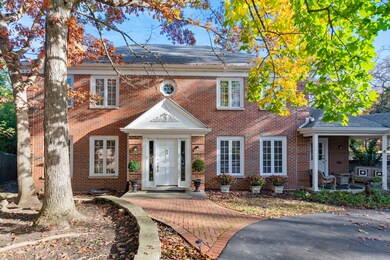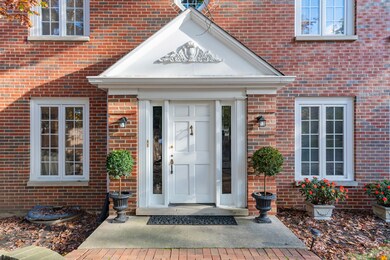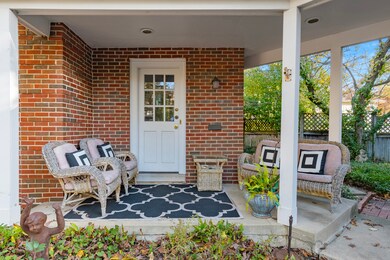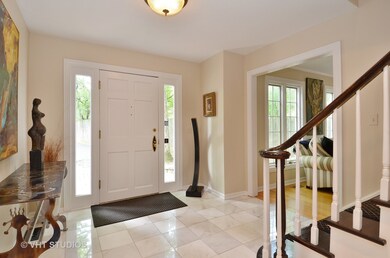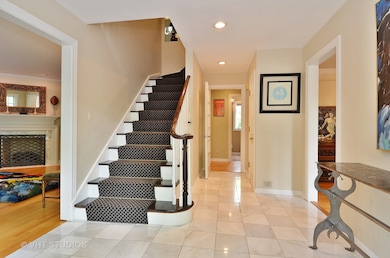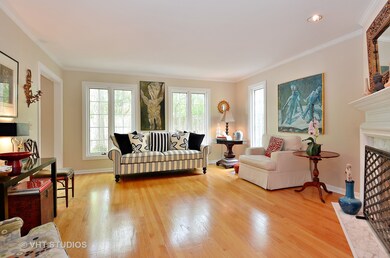
723 De Tamble Ave Highland Park, IL 60035
East Highland Park NeighborhoodEstimated Value: $880,000 - $1,062,000
Highlights
- Colonial Architecture
- Family Room with Fireplace
- Wood Flooring
- Indian Trail Elementary School Rated A
- Recreation Room
- Formal Dining Room
About This Home
As of January 2024Classic all brick colonial built in 1977 is set on a large lot in east highland park. Enter through the Marbled tiled foyer and find the spacious and sun filled living room with gas fireplace that is open to the family room with wall of windows and a second gas fireplace. Large separate dining room is perfect for entertaining and is off the eat-in kitchen. Hardwood flooring throughout the first level. Three upper level generous sized bedrooms including the Primary bedroom with separate dressing area and bath. Generous closet space throughout. First floor laundry room and partially finished lower level with bonus room. Professionally landscaped, private setting, fenced in and close to town. Fireplace andirons excluded and humidifier is as is.
Last Agent to Sell the Property
Baird & Warner License #475124314 Listed on: 10/26/2023

Home Details
Home Type
- Single Family
Est. Annual Taxes
- $19,078
Year Built
- Built in 1977
Lot Details
- 0.36 Acre Lot
- Lot Dimensions are 80x250
- Irregular Lot
Parking
- 2 Car Detached Garage
- Garage Transmitter
- Garage Door Opener
- Driveway
- Parking Space is Owned
Home Design
- Colonial Architecture
- Brick Exterior Construction
- Asphalt Roof
Interior Spaces
- 2,815 Sq Ft Home
- 2-Story Property
- Gas Log Fireplace
- Entrance Foyer
- Family Room with Fireplace
- 2 Fireplaces
- Living Room with Fireplace
- Formal Dining Room
- Recreation Room
- Wood Flooring
Kitchen
- Breakfast Bar
- Range
- Dishwasher
- Disposal
Bedrooms and Bathrooms
- 3 Bedrooms
- 3 Potential Bedrooms
Laundry
- Laundry on main level
- Dryer
- Washer
Partially Finished Basement
- Partial Basement
- Sump Pump
Home Security
- Home Security System
- Carbon Monoxide Detectors
Outdoor Features
- Patio
Schools
- Indian Trail Elementary School
- Edgewood Middle School
- Highland Park High School
Utilities
- Forced Air Heating and Cooling System
- Heating System Uses Natural Gas
- 200+ Amp Service
- Lake Michigan Water
- Cable TV Available
Ownership History
Purchase Details
Home Financials for this Owner
Home Financials are based on the most recent Mortgage that was taken out on this home.Purchase Details
Home Financials for this Owner
Home Financials are based on the most recent Mortgage that was taken out on this home.Purchase Details
Home Financials for this Owner
Home Financials are based on the most recent Mortgage that was taken out on this home.Purchase Details
Home Financials for this Owner
Home Financials are based on the most recent Mortgage that was taken out on this home.Purchase Details
Home Financials for this Owner
Home Financials are based on the most recent Mortgage that was taken out on this home.Purchase Details
Home Financials for this Owner
Home Financials are based on the most recent Mortgage that was taken out on this home.Similar Homes in Highland Park, IL
Home Values in the Area
Average Home Value in this Area
Purchase History
| Date | Buyer | Sale Price | Title Company |
|---|---|---|---|
| 2005 Shear Family Trust | $800,000 | Chicago Title | |
| Oppenheim Judy B | -- | Chicago Title | |
| Oppenheim Judy B | -- | None Available | |
| American National Bk & Tr Co Of Chicago | -- | Chicago Title Insurance Co | |
| Oppenheim Judy B | $330,000 | Chicago Title Insurance Co | |
| Deobler Robert S | $255,333 | Intercounty Title Company |
Mortgage History
| Date | Status | Borrower | Loan Amount |
|---|---|---|---|
| Open | 2005 Shear Family Trust | $350,000 | |
| Previous Owner | Judy B Oppenheim Trust | $120,000 | |
| Previous Owner | Oppenheim Judy B | $133,000 | |
| Previous Owner | Oppenheim Judy B | $305,000 | |
| Previous Owner | Oppenheim Judy B | $150,000 | |
| Previous Owner | Oppenheim Judy B | $165,000 | |
| Previous Owner | Oppenheim Judy B | $160,000 | |
| Previous Owner | Oppenheim Judy B | $120,000 | |
| Previous Owner | Oppenheim Judy B | $120,000 | |
| Previous Owner | American Natl Bank & Trust Co Of Chicago | $303,500 | |
| Previous Owner | Lasalle Bank Na | $305,000 | |
| Previous Owner | Oppenheim Judy B | $323,000 | |
| Previous Owner | Deobler Robert S | $260,000 |
Property History
| Date | Event | Price | Change | Sq Ft Price |
|---|---|---|---|---|
| 01/04/2024 01/04/24 | Sold | $800,000 | -3.5% | $284 / Sq Ft |
| 11/07/2023 11/07/23 | Pending | -- | -- | -- |
| 10/26/2023 10/26/23 | For Sale | $829,000 | -- | $294 / Sq Ft |
Tax History Compared to Growth
Tax History
| Year | Tax Paid | Tax Assessment Tax Assessment Total Assessment is a certain percentage of the fair market value that is determined by local assessors to be the total taxable value of land and additions on the property. | Land | Improvement |
|---|---|---|---|---|
| 2024 | $17,663 | $241,121 | $91,208 | $149,913 |
| 2023 | $19,078 | $217,344 | $82,214 | $135,130 |
| 2022 | $19,078 | $222,851 | $90,316 | $132,535 |
| 2021 | $17,570 | $215,419 | $87,304 | $128,115 |
| 2020 | $17,001 | $215,419 | $87,304 | $128,115 |
| 2019 | $16,831 | $214,412 | $86,896 | $127,516 |
| 2018 | $8,964 | $222,547 | $90,443 | $132,104 |
| 2017 | $16,240 | $221,263 | $89,921 | $131,342 |
| 2016 | $15,654 | $231,298 | $85,606 | $145,692 |
| 2015 | $16,500 | $212,375 | $79,537 | $132,838 |
| 2014 | $15,775 | $198,634 | $82,104 | $116,530 |
| 2012 | $15,344 | $199,793 | $82,583 | $117,210 |
Agents Affiliated with this Home
-
Karen Skurie

Seller's Agent in 2024
Karen Skurie
Baird Warner
(847) 361-4687
33 in this area
117 Total Sales
-
Missy Jerfita

Buyer's Agent in 2024
Missy Jerfita
Compass
(847) 913-6300
5 in this area
325 Total Sales
Map
Source: Midwest Real Estate Data (MRED)
MLS Number: 11917986
APN: 16-26-403-017
- 1158 Glencoe Ave
- 1268 Ridgewood Dr
- 1263 Glencoe Ave
- 1296 Saint Johns Ave
- 1314 Saint Johns Ave
- 1010 Burton Ave
- 1350 Saint Johns Ave
- 918 Rollingwood Rd
- 1424 Glencoe Ave
- 1417 Green Bay Rd
- 925 Judson Ave
- 1560 Oakwood Ave Unit 205
- 1557 Green Bay Rd
- 650 Walnut St Unit 301
- 1093 Bob o Link Rd
- 741 Broadview Ave
- 760 Judson Ave
- 493 Hazel Ave
- 780 Highland Place
- 1700 2nd St Unit 509A
- 723 De Tamble Ave
- 1123 Green Bay Rd
- 1101 Green Bay Rd
- 675 De Tamble Ave
- 681 De Tamble Ave
- 669 De Tamble Ave
- 1113 Green Bay Rd
- 729 De Tamble Ave
- 665 De Tamble Ave
- 727 De Tamble Ave
- 1167 Glencoe Ave
- 731 De Tamble Ave
- 1157 Glencoe Ave
- 661 De Tamble Ave
- 1135 Green Bay Rd
- 716 De Tamble Ave
- 1173 Glencoe Ave
- 706 De Tamble Ave
- 726 De Tamble Ave
