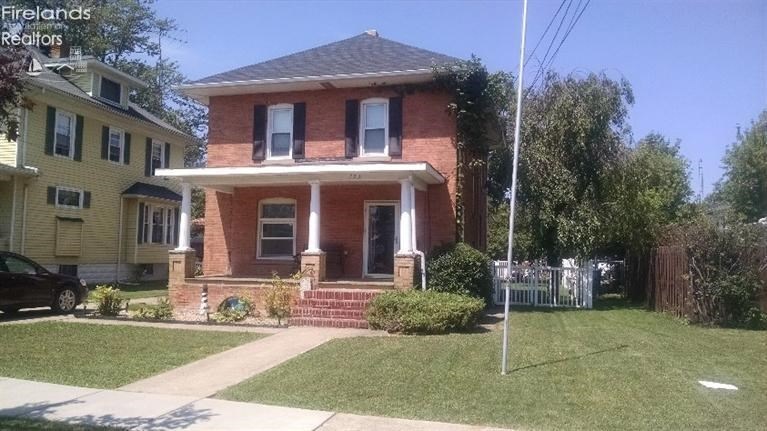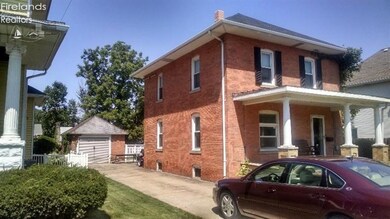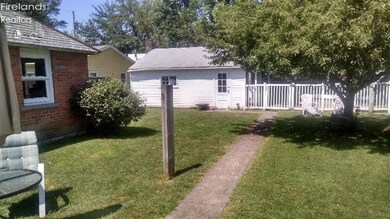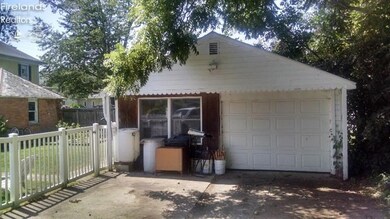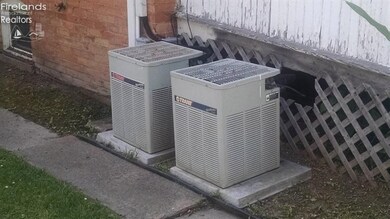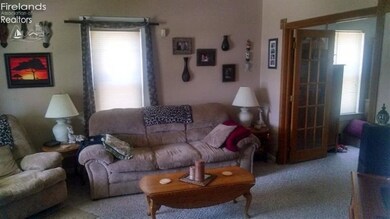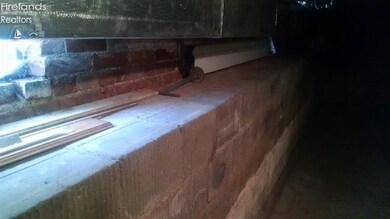
723 E 2nd St Port Clinton, OH 43452
Highlights
- 2 Car Detached Garage
- Living Room
- Entrance Foyer
- Brick or Stone Mason
- Home Security System
- Outdoor Storage
About This Home
As of August 2020This 3 bedroom, double brick home is located in the city limits and has 2 garages plus fenced in yard for the pets. Owner has done many upgrades to the home including 2 AC units, one for each floor to minimize the over use of cooling the downstairs when you don't need to. Home has an open air, covered front porch so you can enjoy outdoors. The Home has a new roof and a new Hot Water heater along with newer replacement vinyl windows. New kitchen has been installed along with updates to the bathroom. This home is very well built and you will see this in the basement with the foundation walls being close to 3 feet thick. Second garage has a separate drive that is shared by neighbor. Garage is insulated and has a wall heater, great hobby shop! Rear porch to the home could use some work but other than this, it is ready to be moved into.
Last Agent to Sell the Property
Century 21 Bolte Real Estate License #2009000596 Listed on: 08/14/2015
Co-Listed By
Default zSystem
zSystem Default
Home Details
Home Type
- Single Family
Est. Annual Taxes
- $2,587
Year Built
- Built in 1903
Parking
- 2 Car Detached Garage
- Alley Access
- Shared Driveway
- Open Parking
- Off-Street Parking
Home Design
- Brick or Stone Mason
- Fiberglass Roof
Interior Spaces
- 1,440 Sq Ft Home
- 2-Story Property
- Entrance Foyer
- Living Room
- Dining Room
- Home Security System
Kitchen
- Range
- Dishwasher
Bedrooms and Bathrooms
- 3 Bedrooms
- Primary bedroom located on second floor
- 1 Full Bathroom
Basement
- Basement Fills Entire Space Under The House
- Sump Pump
- Laundry in Basement
Utilities
- Central Air
- Heating System Uses Natural Gas
- Vented Exhaust Fan
- Cable TV Available
Additional Features
- Outdoor Storage
- 7,719 Sq Ft Lot
Listing and Financial Details
- Assessor Parcel Number 0211756523625000
Ownership History
Purchase Details
Home Financials for this Owner
Home Financials are based on the most recent Mortgage that was taken out on this home.Purchase Details
Home Financials for this Owner
Home Financials are based on the most recent Mortgage that was taken out on this home.Similar Home in Port Clinton, OH
Home Values in the Area
Average Home Value in this Area
Purchase History
| Date | Type | Sale Price | Title Company |
|---|---|---|---|
| Warranty Deed | $142,000 | None Available | |
| Warranty Deed | $85,000 | Attorney |
Mortgage History
| Date | Status | Loan Amount | Loan Type |
|---|---|---|---|
| Open | $127,800 | New Conventional | |
| Previous Owner | $99,000 | New Conventional | |
| Previous Owner | $105,600 | Unknown | |
| Previous Owner | $25,000 | Credit Line Revolving | |
| Previous Owner | $65,266 | Fannie Mae Freddie Mac | |
| Previous Owner | $12,000 | Credit Line Revolving |
Property History
| Date | Event | Price | Change | Sq Ft Price |
|---|---|---|---|---|
| 08/20/2020 08/20/20 | Sold | $142,000 | -5.3% | $99 / Sq Ft |
| 07/03/2020 07/03/20 | Pending | -- | -- | -- |
| 06/10/2020 06/10/20 | For Sale | $150,000 | +76.5% | $104 / Sq Ft |
| 11/10/2015 11/10/15 | Sold | $85,000 | -10.5% | $59 / Sq Ft |
| 11/05/2015 11/05/15 | Pending | -- | -- | -- |
| 08/14/2015 08/14/15 | For Sale | $95,000 | -- | $66 / Sq Ft |
Tax History Compared to Growth
Tax History
| Year | Tax Paid | Tax Assessment Tax Assessment Total Assessment is a certain percentage of the fair market value that is determined by local assessors to be the total taxable value of land and additions on the property. | Land | Improvement |
|---|---|---|---|---|
| 2024 | $2,587 | $72,835 | $17,493 | $55,342 |
| 2023 | $2,587 | $53,596 | $11,662 | $41,934 |
| 2022 | $2,130 | $53,596 | $11,662 | $41,934 |
| 2021 | $2,128 | $53,590 | $11,660 | $41,930 |
| 2020 | $1,647 | $44,510 | $6,220 | $38,290 |
| 2019 | $1,246 | $34,010 | $6,220 | $27,790 |
| 2018 | $1,244 | $34,010 | $6,220 | $27,790 |
| 2017 | $1,221 | $32,850 | $6,220 | $26,630 |
| 2016 | $1,224 | $32,850 | $6,220 | $26,630 |
| 2015 | $1,228 | $32,850 | $6,220 | $26,630 |
| 2014 | $595 | $31,550 | $6,220 | $25,330 |
| 2013 | $1,192 | $31,550 | $6,220 | $25,330 |
Agents Affiliated with this Home
-
Alexandra Morgan Johnson

Seller's Agent in 2020
Alexandra Morgan Johnson
Weichert-Morgan Realty Grp
(419) 656-6822
82 in this area
192 Total Sales
-
N
Buyer's Agent in 2020
NORIS Member NON
NON MLS MEMBER
-
Charles DeVore
C
Seller's Agent in 2015
Charles DeVore
Century 21 Bolte Real Estate
(419) 346-2915
2 in this area
10 Total Sales
-
D
Seller Co-Listing Agent in 2015
Default zSystem
zSystem Default
-
Alex Morgan Johnson

Buyer's Agent in 2015
Alex Morgan Johnson
Weichert, Realtors-Morgan Rlty
(419) 656-6822
103 in this area
249 Total Sales
Map
Source: Firelands Association of REALTORS®
MLS Number: 20154602
APN: 021-1756523625000
- 525 E 2nd St
- 1109 E 3rd St
- 1214 E 2nd St
- 1201 E 3rd St
- 232 Cedar St
- 214 Fulton St
- 1501 E State St
- 1515 E 3rd St
- 0 Mouse Island Unit 20252634
- 230 Adams St
- 413 Adams St
- 516 Adams St
- 183 Driftwood Dr
- 115 Driftwood Dr
- 1729 Briarcrest Dr
- 151 Driftwood Dr
- 118 E 5th St
- 171 Morningside Dr
- 535 E 10th St
- 519 E 11th St
