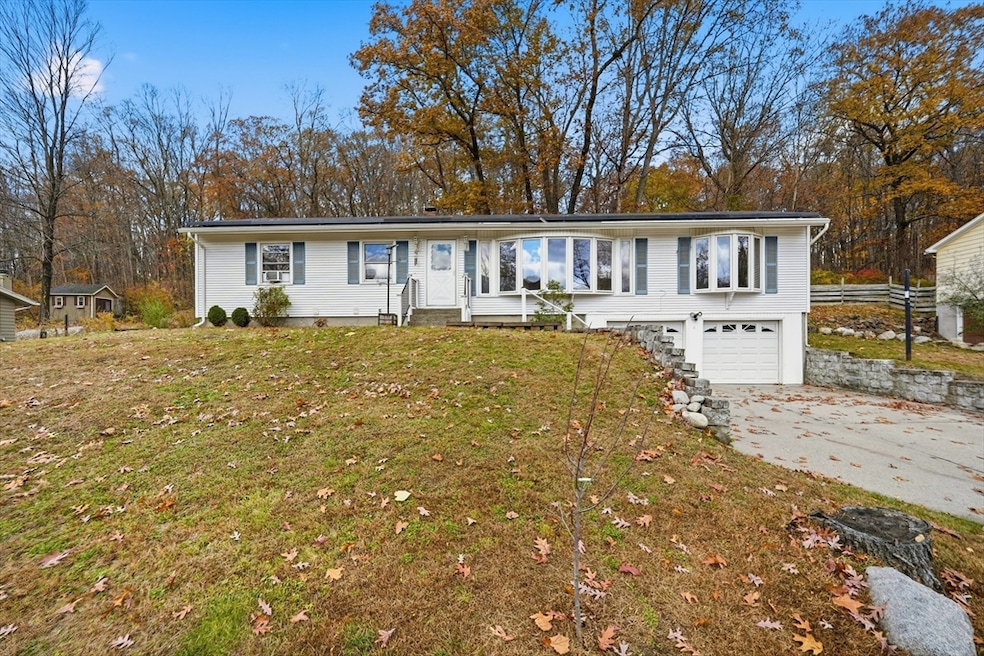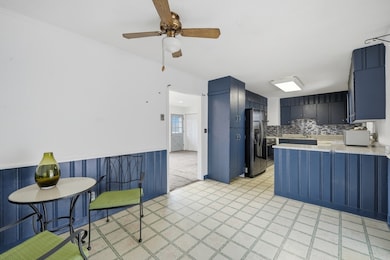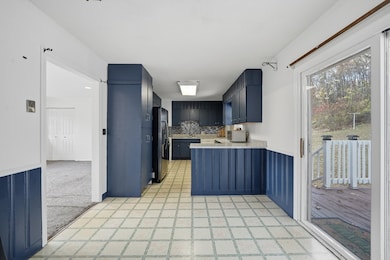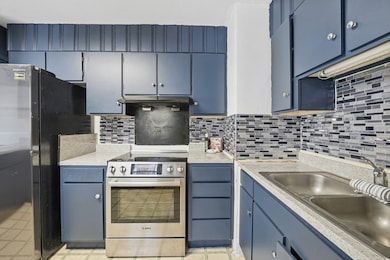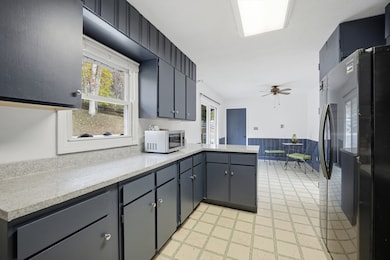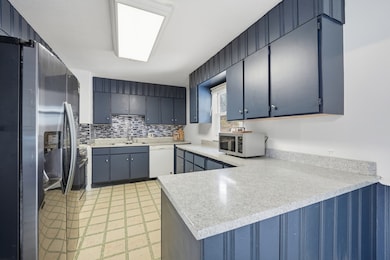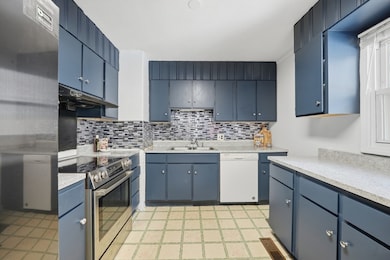723 Florence Rd Florence, MA 01062
Florence NeighborhoodEstimated payment $2,607/month
Total Views
5,251
4
Beds
3
Baths
1,600
Sq Ft
$269
Price per Sq Ft
Highlights
- Hot Property
- Solar Power System
- Ranch Style House
- Northampton High School Rated A
- Deck
- Wood Flooring
About This Home
Expanded ranch with space and potential! This four-bedroom, three-bath home offers a flexible layout with an eat-in kitchen, sliders leading to a sunny deck, and a spacious living area perfect for gatherings. The lower level includes additional rooms ideal for a home office, gym, or guest space. A two-car garage and leased solar panels add convenience and efficiency. Located just minutes from downtown Northampton and area amenities, this property presents a wonderful opportunity for someone with vision to make it truly shine.
Home Details
Home Type
- Single Family
Est. Annual Taxes
- $4,040
Year Built
- Built in 1971
Lot Details
- 0.33 Acre Lot
- Gentle Sloping Lot
- Cleared Lot
- Property is zoned LA307
Parking
- 2 Car Attached Garage
- Tuck Under Parking
- Parking Storage or Cabinetry
- Garage Door Opener
- Driveway
- Open Parking
- Off-Street Parking
Home Design
- Ranch Style House
- Split Level Home
- Frame Construction
- Shingle Roof
- Concrete Perimeter Foundation
Interior Spaces
- Ceiling Fan
- Recessed Lighting
- Bay Window
- Sliding Doors
- Bonus Room
Kitchen
- Range
- Microwave
Flooring
- Wood
- Wall to Wall Carpet
- Ceramic Tile
- Vinyl
Bedrooms and Bathrooms
- 4 Bedrooms
- 3 Full Bathrooms
- Bathtub with Shower
- Bathtub Includes Tile Surround
Partially Finished Basement
- Basement Fills Entire Space Under The House
- Garage Access
- Exterior Basement Entry
- Laundry in Basement
Eco-Friendly Details
- Solar Power System
Outdoor Features
- Balcony
- Deck
- Outdoor Storage
Utilities
- Window Unit Cooling System
- Heating System Powered By Leased Propane
- 200+ Amp Service
- Water Heater
- Private Sewer
Listing and Financial Details
- Assessor Parcel Number M:0036 B:0172 L:0001,3713749
Community Details
Recreation
- Park
- Jogging Path
Additional Features
- No Home Owners Association
- Shops
Map
Create a Home Valuation Report for This Property
The Home Valuation Report is an in-depth analysis detailing your home's value as well as a comparison with similar homes in the area
Home Values in the Area
Average Home Value in this Area
Tax History
| Year | Tax Paid | Tax Assessment Tax Assessment Total Assessment is a certain percentage of the fair market value that is determined by local assessors to be the total taxable value of land and additions on the property. | Land | Improvement |
|---|---|---|---|---|
| 2025 | $4,040 | $290,000 | $89,500 | $200,500 |
| 2024 | $4,085 | $268,900 | $85,300 | $183,600 |
| 2023 | $3,507 | $221,400 | $77,500 | $143,900 |
| 2022 | $3,311 | $185,100 | $72,500 | $112,600 |
| 2021 | $2,998 | $172,600 | $69,100 | $103,500 |
| 2020 | $2,900 | $172,600 | $69,100 | $103,500 |
| 2019 | $3,090 | $177,900 | $81,600 | $96,300 |
| 2018 | $3,192 | $187,300 | $81,600 | $105,700 |
| 2017 | $3,126 | $187,300 | $81,600 | $105,700 |
| 2016 | $3,340 | $206,700 | $81,600 | $125,100 |
| 2015 | $3,438 | $217,600 | $86,600 | $131,000 |
| 2014 | $3,349 | $217,600 | $86,600 | $131,000 |
Source: Public Records
Property History
| Date | Event | Price | List to Sale | Price per Sq Ft | Prior Sale |
|---|---|---|---|---|---|
| 11/22/2025 11/22/25 | Price Changed | $429,900 | -4.4% | $269 / Sq Ft | |
| 11/07/2025 11/07/25 | For Sale | $449,900 | +181.2% | $281 / Sq Ft | |
| 01/25/2017 01/25/17 | Sold | $160,000 | -15.7% | $89 / Sq Ft | View Prior Sale |
| 07/06/2016 07/06/16 | Pending | -- | -- | -- | |
| 06/26/2016 06/26/16 | Price Changed | $189,900 | -4.6% | $106 / Sq Ft | |
| 06/20/2016 06/20/16 | For Sale | $199,000 | -- | $111 / Sq Ft |
Source: MLS Property Information Network (MLS PIN)
Purchase History
| Date | Type | Sale Price | Title Company |
|---|---|---|---|
| Quit Claim Deed | $125,000 | None Available | |
| Not Resolvable | $160,000 | -- | |
| Quit Claim Deed | $160,000 | -- | |
| Deed | $260,000 | -- | |
| Deed | $260,000 | -- | |
| Deed | $125,000 | -- | |
| Deed | $125,000 | -- |
Source: Public Records
Mortgage History
| Date | Status | Loan Amount | Loan Type |
|---|---|---|---|
| Open | $100,000 | Purchase Money Mortgage | |
| Previous Owner | $120,000 | Commercial | |
| Previous Owner | $234,000 | Purchase Money Mortgage | |
| Previous Owner | $158,000 | No Value Available | |
| Previous Owner | $43,275 | No Value Available |
Source: Public Records
Source: MLS Property Information Network (MLS PIN)
MLS Number: 73452792
APN: NHAM-000036-000172-000001
Nearby Homes
- 167 Emerson Way
- 137 Emerson Way
- 100 Emerson Way
- 95 Autumn Dr
- 815 Burts Pit Rd
- 138 Overlook Dr
- 321 Riverside Dr
- 325 Riverside Dr
- 11 Norwood Ave
- 8 Tara Cir
- 48 Chapel St Unit A
- 269 Ryan Rd
- 39 Matthew Dr
- 36 Landy Ave
- 37 Landy Ave
- 7 Pine Valley Rd
- 63 Riverside Dr
- 225 Nonotuck St Unit C
- 98 Park Hill Rd
- 49 Kensington Ave
- 92.5 Maple St Unit 4
- 49 Beacon St Unit 1L
- 2 Lawndale St
- 960 Westhampton Rd
- 274 Prospect St Unit 2
- 171 N Main St Unit 2 fl
- 103 State St Unit 2
- 4 Center Ct Unit Noho Nest
- 140 Main St Unit 3
- 9 Summer St Unit 1R
- 98 Main St Unit 2nd Fl
- 74 Barrett St Unit 306 Coachlight
- 1 Walnut St Unit 1F
- 1 Union St Unit 2
- 12 Princeton Ave Unit 2
- 14 Chapman Ave Unit 3 Bedroom and attic
- 22 Highland Ave
- 79 Hawley St Unit B
- 73 Barrett St
- 17 Linden St Unit 2-bed 1-b
