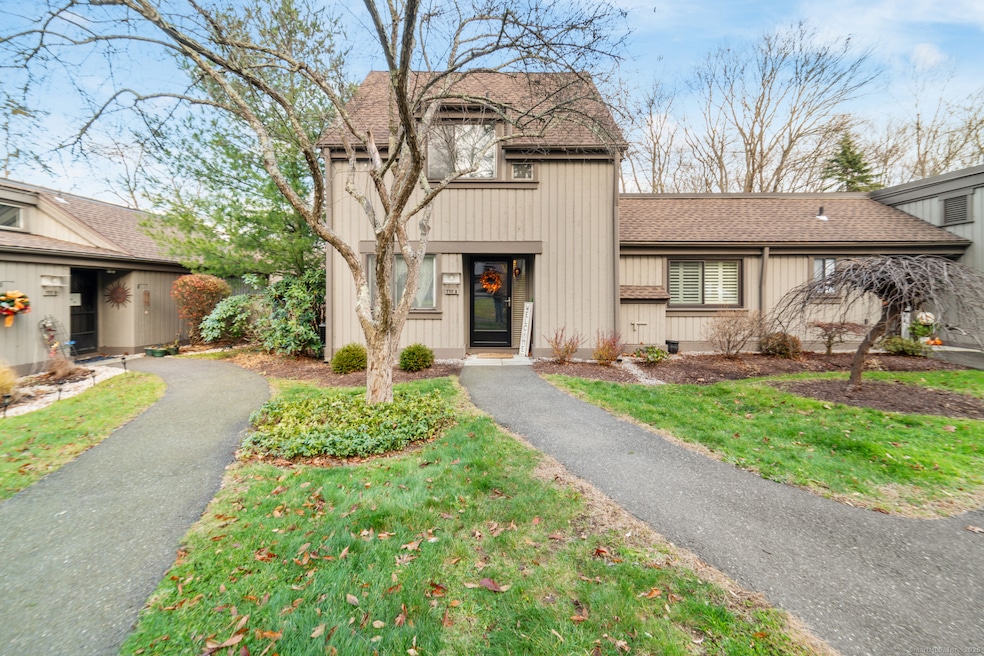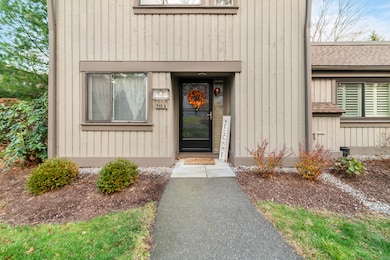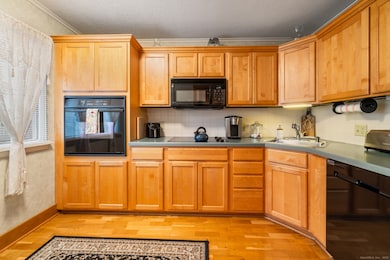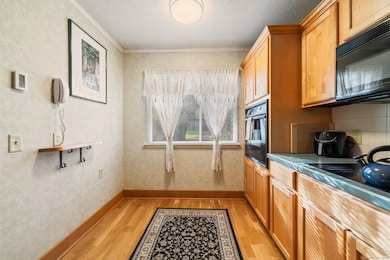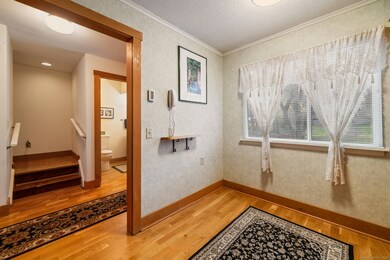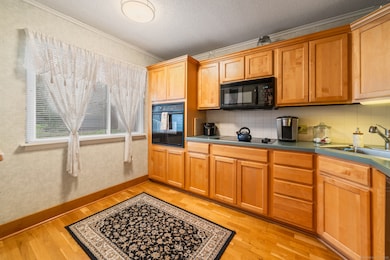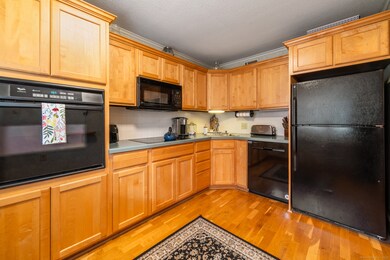
723 Heritage Village Unit A Southbury, CT 06488
Estimated payment $2,358/month
Highlights
- Golf Course Community
- Active Adult
- Attic
- In Ground Pool
- Clubhouse
- 1 Fireplace
About This Home
Walk to Pool, Pond and Pickelball! Very short walk to garage. Very well maintained Franklin Style condo with a nicely remodeled kitchen featuring a wall oven, cooktop and hardwood floor. Doors and slider have been replaced for energy efficiency. AC is 4 yrs and hot water heater is 1 yr. Enjoy the warming fireplace in the living room and relax on your private patio, over looking the wooded back yard in the summer. There is a custom made vanity in the half bath and a jetted tub in the full bath. Laundry is very convenient with a stackable washer and dryer on 2nd flr. The bedrooms have hardwood flooring, plenty of closet space and the primary bedroom has a ceiling fan. Home is very well maintained, just move right in and enjoy the wonderful Life Style Heritage Village has to offer. There is a state of the art, remodeled fitness center, arts and activities building, golf course, club house, library, gardens, workshop building and so many other clubs and activities. The town of Southbury has so much too offer with some excellent restaurants, walking trails, horse farms, wonderful senior center, Medical Offices and a lovely library. Enjoy a stroll down Main Street and stop at the many unique shops they have. Heritage Village is conveniently located near major highway, New York, shopping areas, CT Wine Trail and several Breweries. Home can be purchased fully furnished or unfurnished. Pond view from house. Hilltop location, first left after Heritage Crest. Internet cable TV in HOA
Listing Agent
Berkshire Hathaway NE Prop. Brokerage Phone: (203) 228-0393 License #REB.0756524 Listed on: 11/20/2025

Open House Schedule
-
Sunday, November 23, 20251:00 to 3:00 pm11/23/2025 1:00:00 PM +00:0011/23/2025 3:00:00 PM +00:00Add to Calendar
Townhouse Details
Home Type
- Townhome
Est. Annual Taxes
- $3,530
Year Built
- Built in 1972
Lot Details
- End Unit
- Garden
HOA Fees
- $691 Monthly HOA Fees
Parking
- 1 Car Garage
Home Design
- Frame Construction
- Wood Siding
Interior Spaces
- 1,365 Sq Ft Home
- 1 Fireplace
- Attic or Crawl Hatchway Insulated
Kitchen
- Built-In Oven
- Cooktop
- Microwave
- Dishwasher
Bedrooms and Bathrooms
- 2 Bedrooms
Laundry
- Laundry on upper level
- Dryer
- Washer
Outdoor Features
- In Ground Pool
- Patio
Location
- Property is near shops
- Property is near a golf course
Schools
- Gainfield Elementary School
- Pomperaug High School
Utilities
- Central Air
- Radiant Heating System
- Programmable Thermostat
- Cable TV Available
Listing and Financial Details
- Assessor Parcel Number 1334836
Community Details
Overview
- Active Adult
- Association fees include club house, security service, grounds maintenance, trash pickup, snow removal, property management, pool service, road maintenance
- 2,580 Units
- Property managed by Heritage Village
Amenities
- Community Garden
- Clubhouse
Recreation
- Golf Course Community
- Tennis Courts
- Pickleball Courts
- Recreation Facilities
- Bocce Ball Court
- Exercise Course
- Community Pool
Pet Policy
- Pets Allowed
Map
Home Values in the Area
Average Home Value in this Area
Tax History
| Year | Tax Paid | Tax Assessment Tax Assessment Total Assessment is a certain percentage of the fair market value that is determined by local assessors to be the total taxable value of land and additions on the property. | Land | Improvement |
|---|---|---|---|---|
| 2025 | $3,530 | $145,870 | $0 | $145,870 |
| 2024 | $3,443 | $145,870 | $0 | $145,870 |
| 2023 | $3,282 | $145,870 | $0 | $145,870 |
| 2022 | $1,871 | $65,340 | $0 | $65,340 |
| 2021 | $1,914 | $65,340 | $0 | $65,340 |
| 2020 | $1,914 | $65,340 | $0 | $65,340 |
| 2019 | $1,901 | $65,340 | $0 | $65,340 |
| 2018 | $1,895 | $65,340 | $0 | $65,340 |
| 2017 | $1,623 | $55,380 | $0 | $55,380 |
| 2016 | $1,595 | $55,380 | $0 | $55,380 |
| 2015 | $1,573 | $55,380 | $0 | $55,380 |
| 2014 | $1,528 | $55,380 | $0 | $55,380 |
Property History
| Date | Event | Price | List to Sale | Price per Sq Ft | Prior Sale |
|---|---|---|---|---|---|
| 11/20/2025 11/20/25 | For Sale | $259,900 | +41.3% | $190 / Sq Ft | |
| 02/25/2021 02/25/21 | Sold | $184,000 | +2.3% | $135 / Sq Ft | View Prior Sale |
| 01/12/2021 01/12/21 | Pending | -- | -- | -- | |
| 01/06/2021 01/06/21 | For Sale | $179,900 | 0.0% | $132 / Sq Ft | |
| 01/30/2016 01/30/16 | Rented | $1,350 | +3.8% | -- | |
| 01/28/2016 01/28/16 | Under Contract | -- | -- | -- | |
| 01/21/2016 01/21/16 | For Rent | $1,300 | -- | -- |
Purchase History
| Date | Type | Sale Price | Title Company |
|---|---|---|---|
| Executors Deed | $149,000 | -- |
About the Listing Agent

REAL ESTATE EXPERIENCE: Broker/Appraiser/Realtor Full time Real Estate Agent since 1987
Residential Appraiser since 1986, Mentor/ Field Trainer, Teacher of Real Estate Principles and Practice.
ACHIEVEMENTS: Recipient of numerous Top Producer, Top Seller, Top Lister and Top Customer Service awards. Multi-Million Dollar Producer.Top 6% Nationally. Recipient of Honor Circle, Honor Society, Leading Edge and President's Circle.
PROFESSIONAL ASSOCIATIONS: National Association of
Marian's Other Listings
Source: SmartMLS
MLS Number: 24140497
APN: SBUR-000000H-R000000T-G000000VI-AC000723U
- 26 Heritage Crest Unit C
- 12 Heritage Crest Unit A
- 737 Heritage Village Unit A
- 7 Heritage Crest Unit B
- 740 Heritage Village Unit B
- 761 Heritage Village Unit D
- 825 Heritage Village Unit B
- 786 Heritage Village Unit D
- 8 Heritage Village Unit D
- 793 Heritage Village Unit B
- 1008 Heritage Village Unit B
- 916 Heritage Village Unit A
- 1011 Heritage Village Unit B
- 999 Heritage Village Unit B
- 859 Heritage Village Unit B
- 919 Heritage Village Unit B
- 920 Heritage Village Unit B
- 929 Heritage Village Unit B
- 865 Heritage Village Unit B
- 862 Heritage Village Unit A
- 843 Heritage Village Unit B
- 911 Heritage Village Unit 911 A
- 929 Heritage Village Unit B
- 591 Heritage Village Unit B
- 1023 Heritage Village Unit B
- 123 Heritage Village Unit B
- 20 Heritage Cir Unit B
- 15 Hawkins Rd
- 67 Hicock Dr
- 59 Poverty Rd
- 124 Purchase Brook Rd
- 518 Dublin Rd
- 505 Lakeside Rd Unit In-Law
- 101 Church Rd Unit 8
- 22 Hemlock Trail
- 9 King Phillip Trail Unit 9a
- 124 Old Sherman Hill Rd
- 8 Burma Rd Unit 1st floor
- 35 Highpoint Rd
- 259 Main St S
