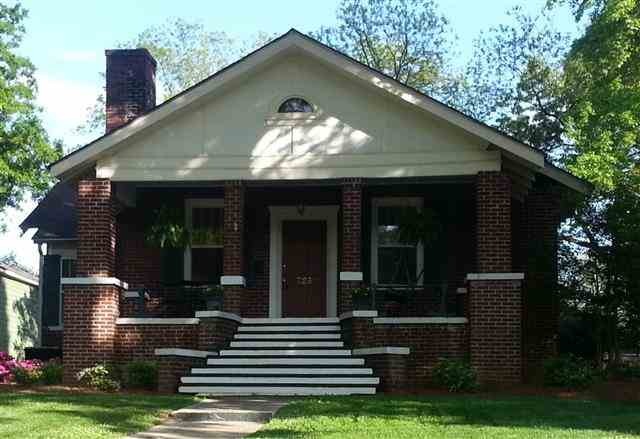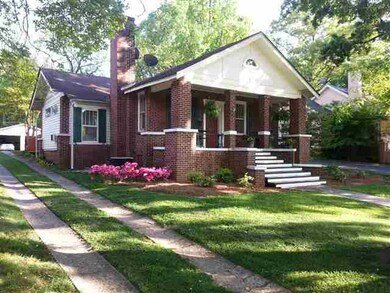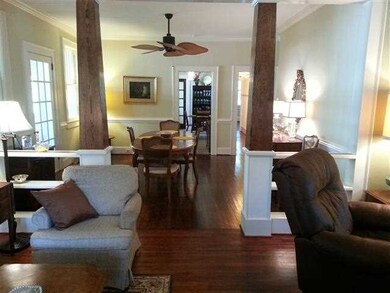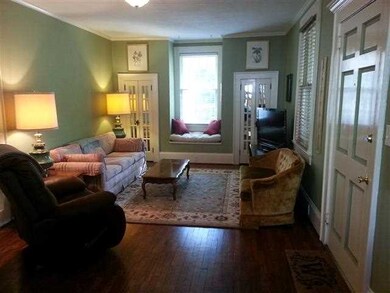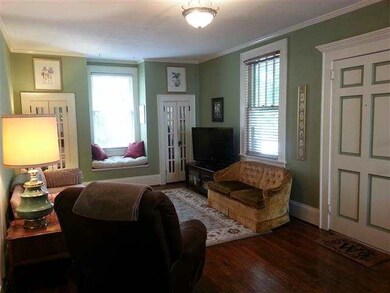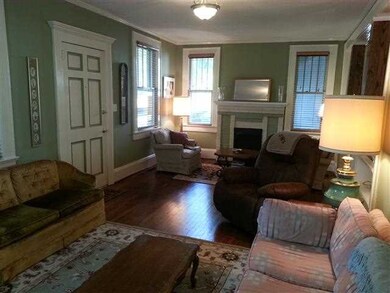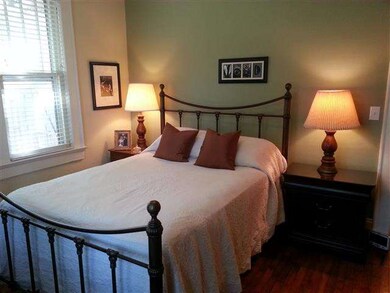
723 Hollywood St Spartanburg, SC 29302
Converse Heights NeighborhoodHighlights
- Deck
- Wood Flooring
- Sun or Florida Room
- Spartanburg High School Rated A-
- Attic
- Workshop
About This Home
As of June 2020Welcome Home! Wonderful Converse Heights 3 BR 2 BA home, just off Connecticut. This home has an inviting front porch to greet your guest and have that morning cup of coffee. Enter into a spacious LR with Built-ins and Fireplace to stay cozy on those cool winter nights. There are hardwood floors through-out this lovely home (tile in kit and baths). DR opens to Sun-room and updated kitchen with Ceramic tile floors, Stainless Steele appliances, and plenty of cabinets for storage. Enjoy the deck while grilling out, just off sunroom and kitchen. Mature trees in back for shade. Master and two other bedrooms are on the main level of this home. This floor-plan has a good flow without the added-on feel of some Converse Heights homes. The cherry on top is the great garage with huge storage room/workshop in back, and additional parking area, which could be used as an entertainment space for Super Bowl or 4th of July parties. Wonderful neighborhood has wonderful ambiance, quaint and historic. Join other families to walk or walk your pet early mornings or late afternoons. Great location . . . convenient to retail stores, grocery stores, schools, trails, churches, gyms, and so much more. District 7 Schools, Pine Street, McCracken, Spartan High. Additional 112 sq ft sunroom - cooled/not heated.
Last Agent to Sell the Property
Debbie Goforth
OTHER Listed on: 04/26/2013
Home Details
Home Type
- Single Family
Est. Annual Taxes
- $1,802
Year Built
- Built in 1940
Lot Details
- Lot Dimensions are 50 x 200
- Level Lot
- Few Trees
Home Design
- Bungalow
- Brick Veneer
- Architectural Shingle Roof
- Vinyl Siding
Interior Spaces
- 1,588 Sq Ft Home
- 1-Story Property
- Smooth Ceilings
- Popcorn or blown ceiling
- Ceiling height of 9 feet or more
- Ceiling Fan
- Fireplace
- Tilt-In Windows
- Window Treatments
- Workshop
- Sun or Florida Room
Kitchen
- <<convectionOvenToken>>
- Electric Oven
- Electric Cooktop
- Dishwasher
- Laminate Countertops
Flooring
- Wood
- Ceramic Tile
Bedrooms and Bathrooms
- 3 Main Level Bedrooms
- 2 Full Bathrooms
Attic
- Attic Fan
- Storage In Attic
- Pull Down Stairs to Attic
Basement
- Partial Basement
- Sump Pump
- Crawl Space
Home Security
- Storm Windows
- Fire and Smoke Detector
Parking
- 2 Car Garage
- Parking Storage or Cabinetry
- Garage Door Opener
Outdoor Features
- Deck
- Front Porch
Schools
- Pine Street Elementary School
- Mccracken Middle School
- Spartanburg High School
Utilities
- Forced Air Heating and Cooling System
- Heating System Uses Natural Gas
- Gas Water Heater
- Municipal Trash
- Cable TV Available
Community Details
Overview
- Converse Heights Subdivision
Recreation
- Community Playground
Ownership History
Purchase Details
Home Financials for this Owner
Home Financials are based on the most recent Mortgage that was taken out on this home.Purchase Details
Home Financials for this Owner
Home Financials are based on the most recent Mortgage that was taken out on this home.Purchase Details
Home Financials for this Owner
Home Financials are based on the most recent Mortgage that was taken out on this home.Purchase Details
Home Financials for this Owner
Home Financials are based on the most recent Mortgage that was taken out on this home.Purchase Details
Purchase Details
Home Financials for this Owner
Home Financials are based on the most recent Mortgage that was taken out on this home.Purchase Details
Purchase Details
Similar Homes in Spartanburg, SC
Home Values in the Area
Average Home Value in this Area
Purchase History
| Date | Type | Sale Price | Title Company |
|---|---|---|---|
| Deed | $234,900 | None Available | |
| Interfamily Deed Transfer | -- | -- | |
| Deed | $201,500 | -- | |
| Deed | $184,900 | -- | |
| Deed | $172,000 | -- | |
| Deed | $159,000 | None Available | |
| Warranty Deed | $101,500 | -- | |
| Warranty Deed | $85,000 | Hanover Title Agency |
Mortgage History
| Date | Status | Loan Amount | Loan Type |
|---|---|---|---|
| Open | $187,920 | New Conventional | |
| Previous Owner | $40,000 | Unknown | |
| Previous Owner | $151,125 | New Conventional | |
| Previous Owner | $127,200 | New Conventional | |
| Previous Owner | $31,800 | Stand Alone Second | |
| Closed | $0 | Future Advance Clause Open End Mortgage |
Property History
| Date | Event | Price | Change | Sq Ft Price |
|---|---|---|---|---|
| 06/18/2020 06/18/20 | Sold | $234,900 | 0.0% | $149 / Sq Ft |
| 04/28/2020 04/28/20 | Price Changed | $234,900 | -2.1% | $149 / Sq Ft |
| 04/09/2020 04/09/20 | Price Changed | $239,900 | -2.0% | $152 / Sq Ft |
| 03/31/2020 03/31/20 | Price Changed | $244,900 | -2.0% | $155 / Sq Ft |
| 02/17/2020 02/17/20 | For Sale | $249,900 | +35.2% | $158 / Sq Ft |
| 06/28/2013 06/28/13 | Sold | $184,900 | 0.0% | $116 / Sq Ft |
| 04/30/2013 04/30/13 | Pending | -- | -- | -- |
| 04/26/2013 04/26/13 | For Sale | $184,900 | -- | $116 / Sq Ft |
Tax History Compared to Growth
Tax History
| Year | Tax Paid | Tax Assessment Tax Assessment Total Assessment is a certain percentage of the fair market value that is determined by local assessors to be the total taxable value of land and additions on the property. | Land | Improvement |
|---|---|---|---|---|
| 2024 | $2,915 | $10,016 | $2,304 | $7,712 |
| 2023 | $2,915 | $10,016 | $2,304 | $7,712 |
| 2022 | $2,668 | $9,396 | $2,320 | $7,076 |
| 2021 | $2,668 | $9,396 | $2,320 | $7,076 |
| 2020 | $6,886 | $13,855 | $3,421 | $10,434 |
| 2019 | $2,601 | $9,237 | $2,157 | $7,080 |
| 2018 | $2,601 | $9,237 | $2,157 | $7,080 |
| 2017 | $2,313 | $8,032 | $1,920 | $6,112 |
| 2016 | $2,313 | $8,032 | $1,920 | $6,112 |
| 2015 | $2,217 | $8,032 | $1,920 | $6,112 |
| 2014 | $2,003 | $7,196 | $1,920 | $5,276 |
Agents Affiliated with this Home
-
Brad Liles

Seller's Agent in 2020
Brad Liles
Keller Williams on Main
(864) 237-0660
13 in this area
349 Total Sales
-
D
Seller's Agent in 2013
Debbie Goforth
OTHER
-
Francie Little

Buyer's Agent in 2013
Francie Little
Coldwell Banker Caine Real Est
(864) 580-8448
48 in this area
124 Total Sales
Map
Source: Multiple Listing Service of Spartanburg
MLS Number: SPN209928
APN: 7-13-09-104.00
- 486 Connecticut Ave
- 416 S Fairview Avenue Extension
- 705 Otis Blvd
- 915 Brentwood Dr
- 908 Brentwood Dr
- 344 Mills Ave
- 1020 Woodburn Rd
- 101 Sunset Dr
- 1027 Woodburn Rd
- 772 Glendalyn Ave
- 525 Glendalyn Ave
- 540 Glendalyn Ave
- 502 Audubon Dr
- 726 Union St
- 120 Connecticut Ave
- 109 Kent Place
- 101 Monroe Rd
- 261 Greengate Ln
- 356 Saint Andrews St
- 571 E Main St
