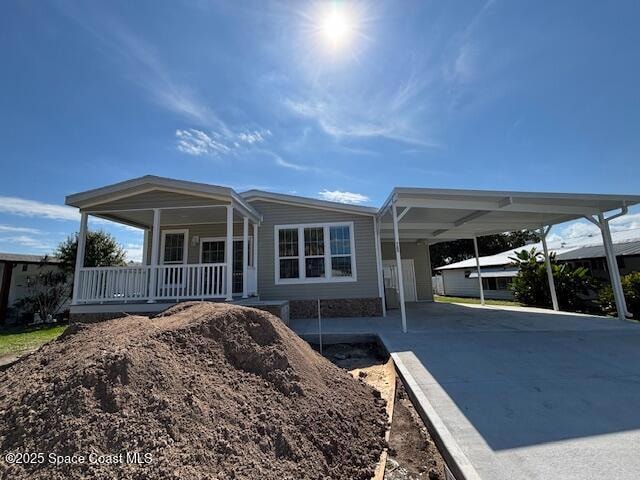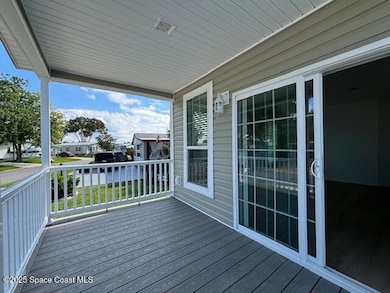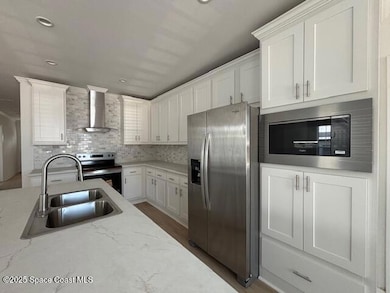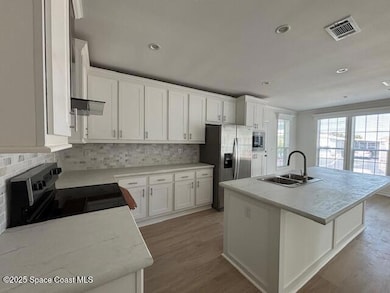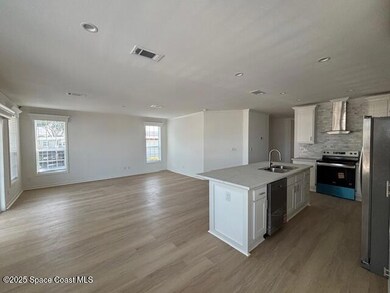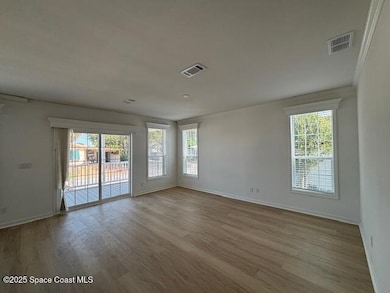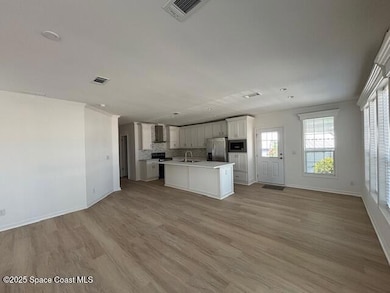723 Hyacinth Cir Sebastian, FL 32976
Barefoot Bay NeighborhoodEstimated payment $2,025/month
Highlights
- New Construction
- Breakfast Area or Nook
- Front Porch
- No HOA
- Skylights
- Walk-In Closet
About This Home
Brand-New 2026 Model Home in Barefoot Bay!
Step into modern coastal living with this stunning 3-bedroom, 2-bath home featuring 8-foot front and rear porches—perfect for morning coffee or evening relaxation. Enjoy low-maintenance living with architectural shingles, a two-car carport, and a large utility shed ideal for your golf cart or extra storage.Inside, you'll love the white shaker cabinets, 18'' Daphne White backsplash, Daphne glass hood, and full suite of stainless steel appliances—including a 30'' Stonecrest hood, refrigerator, stove, dishwasher, and microwave. The open layout is highlighted by Endura vinyl flooring, plush carpeted bedrooms, Low-E windows, a 33'' stainless steel sink, and a stylish custom barn door.
Move-in ready and built for comfort, this brand-new home blends luxury finishes with the laid-back Barefoot Bay lifestyle! Brand-New 2026 Model Home in Barefoot Bay! Welcome to this beautifully crafted 3-bedroom, 2-bath home, where modern design meets Florida's relaxed coastal lifestyle. Situated in the desirable Barefoot Bay community, this brand-new residence offers quality construction, thoughtful details, and stylish finishes throughout. Enjoy outdoor living on the 8-foot front and rear porches, perfect for relaxing with your morning coffee or entertaining guests in the evening breeze. The exterior showcases architectural shingles for durability, a two-car carport, and a spacious utility shedideal for your golf cart, workshop, or additional storage. Step inside to a bright, open-concept floor plan designed for both comfort and convenience. The kitchen is a showstopper, featuring white shaker cabinets, a striking 18-inch Daphne White backsplash, Daphne glass hood, and a premium 30-inch Stonecrest range hood. Complete with all stainless steel appliancesincluding refrigerator, stove, dishwasher, and microwavethis kitchen blends style and function effortlessly. The home's interior is finished with Endura vinyl plank flooring in the main living areas for easy maintenance, and Endura carpet in the bedrooms for added comfort. Low-E energy-efficient windows bring in natural light while keeping energy costs low. A custom barn-style door adds a touch of character and modern farmhouse appeal. Additional highlights include a 33-inch stainless steel sink, elegant trim details, and a bright, airy feel throughout. This home is move-in ready and designed to deliver the perfect blend of luxury, efficiency, and Florida charm. Experience the Barefoot Bay lifestylewhere golf carts, community amenities, and coastal living come together in one perfect package!
Property Details
Home Type
- Manufactured Home
Year Built
- New Construction
Lot Details
- 5,227 Sq Ft Lot
- North Facing Home
Parking
- 2 Attached Carport Spaces
Home Design
- Home is estimated to be completed on 11/7/25
- Frame Construction
- Shingle Roof
- Vinyl Siding
- Asphalt
Interior Spaces
- 1,450 Sq Ft Home
- 1-Story Property
- Skylights
- Living Room
- Fire and Smoke Detector
Kitchen
- Breakfast Area or Nook
- Electric Range
- Microwave
- Dishwasher
Flooring
- Carpet
- Vinyl
Bedrooms and Bathrooms
- 3 Bedrooms
- Walk-In Closet
- 2 Full Bathrooms
Laundry
- Laundry in unit
- Electric Dryer Hookup
Outdoor Features
- Shed
- Front Porch
Schools
- Sunrise Elementary School
- Southwest Middle School
- Bayside High School
Utilities
- Central Heating and Cooling System
- 200+ Amp Service
Listing and Financial Details
- Assessor Parcel Number 30-38-10-Js-00068.0-0011.00
Community Details
Overview
- No Home Owners Association
- Barefoot Bay Unit 2 Part 10 Subdivision
Pet Policy
- Dogs and Cats Allowed
Map
Home Values in the Area
Average Home Value in this Area
Property History
| Date | Event | Price | List to Sale | Price per Sq Ft |
|---|---|---|---|---|
| 11/06/2025 11/06/25 | Price Changed | $323,500 | +1.3% | $223 / Sq Ft |
| 10/24/2025 10/24/25 | For Sale | $319,500 | -- | $220 / Sq Ft |
Source: Space Coast MLS (Space Coast Association of REALTORS®)
MLS Number: 1060439
APN: 30-38-10-JS-00068.0-0011.00
- 733 Hyacinth Cir
- 741 Periwinkle Cir
- 705 Hyacinth Cir
- 746 Periwinkle Cir
- 719 Wedelia Dr
- 717 Wedelia Dr
- 641 Hyacinth Cir
- 7218 Mooring Way
- 618 Bougainvillea Cir
- 711 Amaryllis Dr
- 1311 Gardenia Dr
- 637 Wedelia Dr
- 714 Amaryllis Dr
- 729 Gladiolus Dr
- 715 Gladiolus Dr
- 815 Bougainvillea Cir
- 1289 Gardenia Dr
- 640 Wedelia Dr
- 701 Gladiolus Dr
- 821 Bougainvillea Cir
- 7144 Topaz Dr
- 1110 Indigo Dr
- 886 Pecan Cir
- 1126 Barefoot Cir
- 938 Wren Cir
- 522 Egret Cir
- 561 Dolphin Cir
- 5845 Garretts Rd
- 8520 US Highway 1 Unit H12
- 135 Aquarina Blvd
- 808 Aquarina Blvd
- 7508 Tourmaline Dr
- 3955 Fooshe Ave
- 102 Caledonia Dr
- 7647 Kiawah Way
- 130 Warsteiner Way Unit 204
- 130 Warsteiner Way Unit 401
- 8517 S Highway A1a
- 8519 S Highway A1a
- 8515 S Highway A1a
