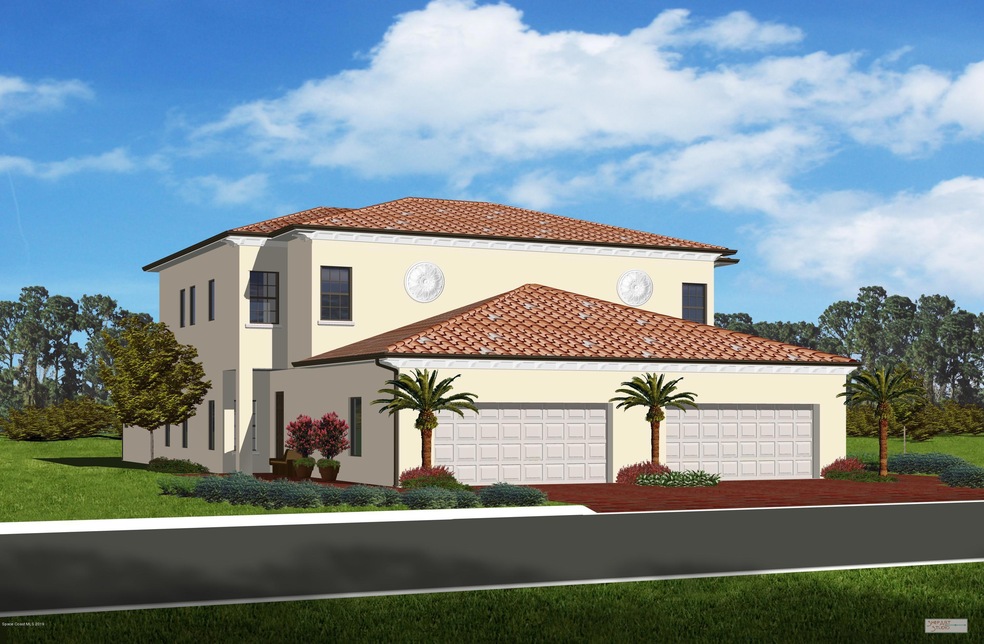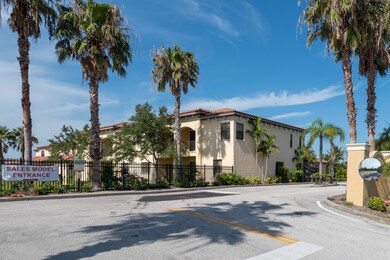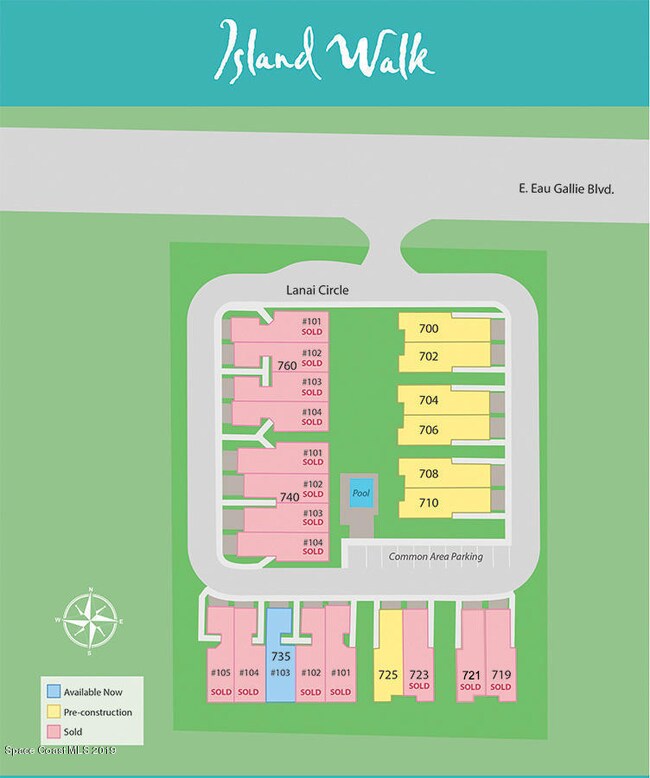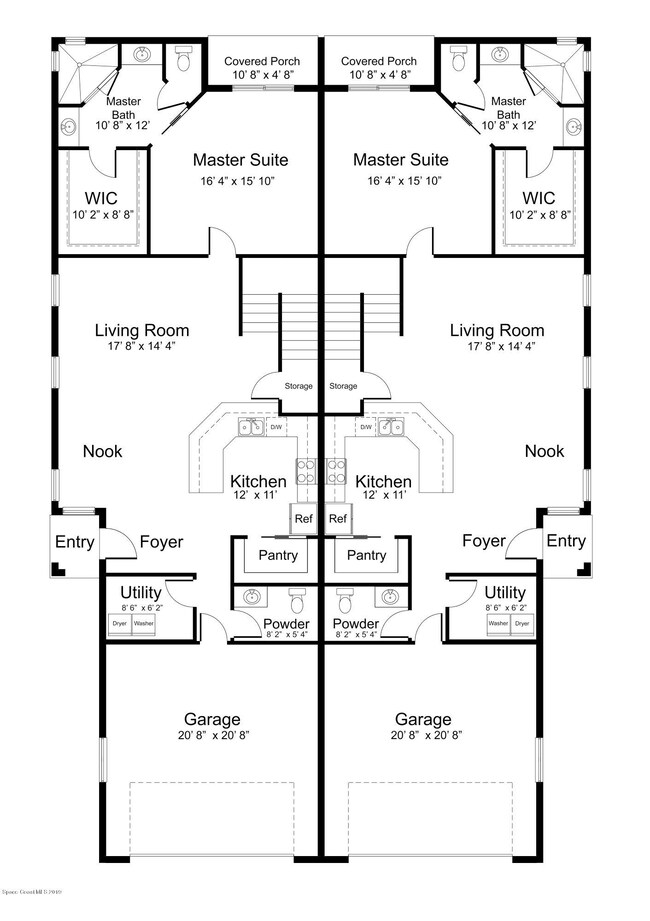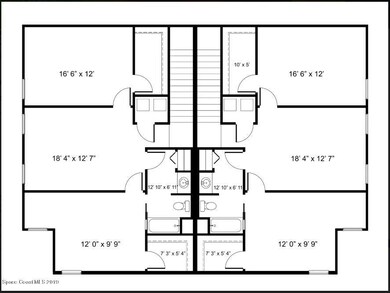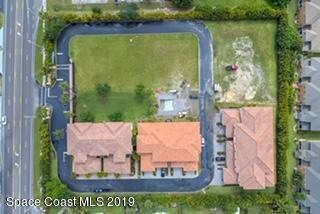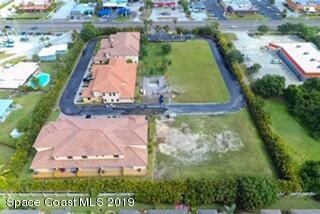
723 Lanai Cir Satellite Beach, FL 32937
Highlights
- New Construction
- In Ground Pool
- Main Floor Primary Bedroom
- Ocean Breeze Elementary School Rated A-
- Open Floorplan
- Great Room
About This Home
As of January 2020Come visit us at The Fabulous Gated Community of Island Walk! This is a Beautifully appointed 3 bedroom 2.5 bath that boasts a fabulous floor plan including Large Master (first floor) bedroom and closets galore! Beautiful granite in kitchens and baths with many extras! A + schools. Close to Beaches or just jump in the pool! Walk to Shops and Restaurants. Just a half hour from Cape Canaveral, just an hour to Orlando and attractions. See Agent remarks.
Last Agent to Sell the Property
JoAnne Infurna
Dale Sorensen Real Estate, Inc Listed on: 08/15/2019
Townhouse Details
Home Type
- Townhome
Est. Annual Taxes
- $7,249
Year Built
- Built in 2019 | New Construction
Lot Details
- North Facing Home
HOA Fees
- $315 Monthly HOA Fees
Parking
- 2 Car Attached Garage
- Guest Parking
Home Design
- Patio Home
- Villa
- Frame Construction
- Tile Roof
- Wood Siding
- Concrete Siding
- Block Exterior
- Asphalt
- Stucco
Interior Spaces
- 2,342 Sq Ft Home
- 2-Story Property
- Open Floorplan
- Great Room
- Family Room
- Living Room
- Security Gate
Kitchen
- Breakfast Bar
- Electric Range
- Microwave
- Ice Maker
- Dishwasher
- Kitchen Island
Bedrooms and Bathrooms
- 3 Bedrooms
- Primary Bedroom on Main
- Split Bedroom Floorplan
- Walk-In Closet
- Bathtub and Shower Combination in Primary Bathroom
Laundry
- Laundry Room
- Washer and Gas Dryer Hookup
Outdoor Features
- In Ground Pool
- Porch
Schools
- Indialantic Elementary School
- Hoover Middle School
- Melbourne High School
Utilities
- Central Heating and Cooling System
- Electric Water Heater
- Cable TV Available
Community Details
Overview
- Association fees include pest control, security, sewer, trash, water
- Kathi Shotwell Association, Phone Number (321) 723-9888
- Island Walk Townhomes Condo Ph I Subdivision
- Maintained Community
Recreation
- Community Pool
Pet Policy
- Limit on the number of pets
- Pet Size Limit
Security
- Card or Code Access
Ownership History
Purchase Details
Home Financials for this Owner
Home Financials are based on the most recent Mortgage that was taken out on this home.Similar Homes in the area
Home Values in the Area
Average Home Value in this Area
Purchase History
| Date | Type | Sale Price | Title Company |
|---|---|---|---|
| Special Warranty Deed | $370,000 | Attorney |
Mortgage History
| Date | Status | Loan Amount | Loan Type |
|---|---|---|---|
| Open | $200,000 | New Conventional |
Property History
| Date | Event | Price | Change | Sq Ft Price |
|---|---|---|---|---|
| 06/15/2023 06/15/23 | Rented | $3,550 | -5.3% | -- |
| 06/08/2023 06/08/23 | Under Contract | -- | -- | -- |
| 05/04/2023 05/04/23 | Price Changed | $3,750 | -3.8% | $2 / Sq Ft |
| 03/28/2023 03/28/23 | For Rent | $3,900 | 0.0% | -- |
| 10/01/2022 10/01/22 | Rented | $3,900 | 0.0% | -- |
| 09/15/2022 09/15/22 | Under Contract | -- | -- | -- |
| 08/25/2022 08/25/22 | For Rent | $3,900 | 0.0% | -- |
| 08/05/2022 08/05/22 | Rented | $3,900 | 0.0% | -- |
| 08/01/2022 08/01/22 | Under Contract | -- | -- | -- |
| 07/18/2022 07/18/22 | Price Changed | $3,900 | -6.0% | $2 / Sq Ft |
| 07/01/2022 07/01/22 | For Rent | $4,150 | 0.0% | -- |
| 01/24/2020 01/24/20 | Sold | $370,000 | -1.3% | $158 / Sq Ft |
| 09/17/2019 09/17/19 | Pending | -- | -- | -- |
| 08/15/2019 08/15/19 | For Sale | $374,900 | 0.0% | $160 / Sq Ft |
| 08/04/2019 08/04/19 | Pending | -- | -- | -- |
| 04/12/2019 04/12/19 | Price Changed | $374,900 | +2.7% | $160 / Sq Ft |
| 01/25/2019 01/25/19 | For Sale | $364,990 | -- | $156 / Sq Ft |
Tax History Compared to Growth
Tax History
| Year | Tax Paid | Tax Assessment Tax Assessment Total Assessment is a certain percentage of the fair market value that is determined by local assessors to be the total taxable value of land and additions on the property. | Land | Improvement |
|---|---|---|---|---|
| 2023 | $7,249 | $406,430 | $0 | $406,430 |
| 2022 | $4,939 | $322,150 | $0 | $0 |
| 2021 | $5,016 | $312,770 | $0 | $312,770 |
| 2020 | $988 | $78,000 | $0 | $78,000 |
| 2019 | $755 | $60,000 | $0 | $60,000 |
| 2018 | $738 | $60,000 | $0 | $60,000 |
| 2017 | $499 | $25,000 | $0 | $25,000 |
Agents Affiliated with this Home
-
J
Seller's Agent in 2023
JoAnne Infurna
One Sotheby's International
-
Jo Anne Infurna

Buyer's Agent in 2023
Jo Anne Infurna
One Sotheby's International
(321) 544-8144
3 in this area
13 Total Sales
-
Brenda Burton

Buyer's Agent in 2022
Brenda Burton
Ellingson Properties
(321) 537-0852
8 in this area
128 Total Sales
-
Karen Paige

Buyer's Agent in 2022
Karen Paige
Sand Dollar Realty of Brevard
(321) 704-4741
1 Total Sale
-
Tadd Hale

Buyer's Agent in 2020
Tadd Hale
Denovo Realty
(352) 556-8931
2 in this area
15 Total Sales
Map
Source: Space Coast MLS (Space Coast Association of REALTORS®)
MLS Number: 838372
APN: 27-37-14-03-00000.0-000G.17
- 3421 Titanic Cir Unit 25
- 146 Mediterranean Way
- 144 Mediterranean Way
- 1026 Mary Joye Ave
- 110 Mediterranean Way
- 3691 Titanic Cir Unit 67
- 120 Mediterranean Way
- 1126 Mary Joye Ave
- 1801 Island Club Dr Unit 580
- 1951 Island Club Dr Unit 348
- 650 Island Club Ct Unit 141
- 1801 Island Club Dr Unit 577
- 132 Mediterranean Way
- 1134 Mary Joye Ave
- 2202 Parkside Place Unit 2202
- 1850 Charlesmont Dr Unit 7118
- 446 Pirates Moon Ct
- 3319 Poseidon Way
- 216 Cynthia Ln
- 786 Clearwater Ave
