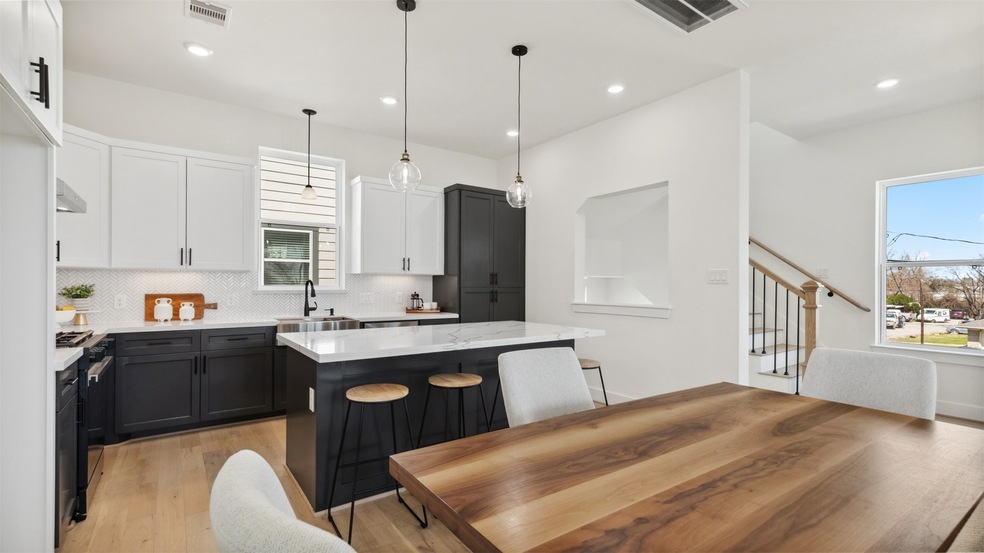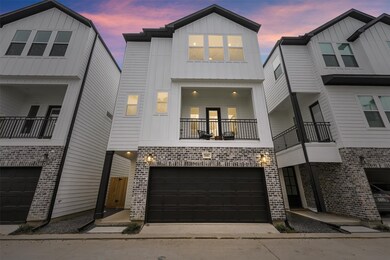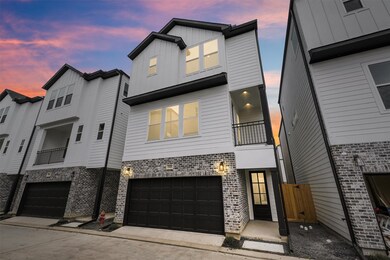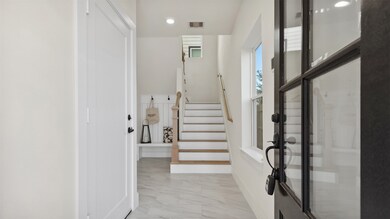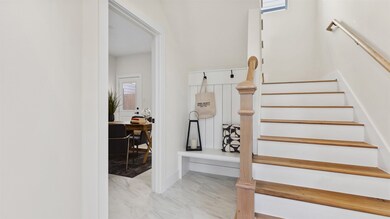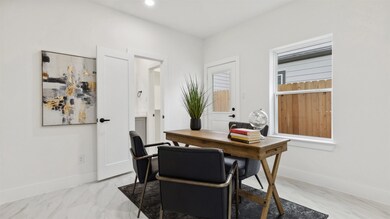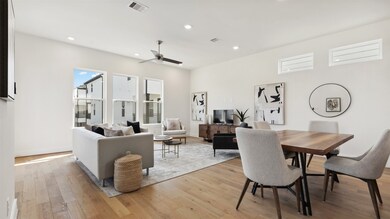723 Marcella St Unit B Houston, TX 77091
Acres Homes NeighborhoodEstimated payment $2,584/month
Highlights
- New Construction
- Green Roof
- Engineered Wood Flooring
- Gated Community
- Traditional Architecture
- High Ceiling
About This Home
Welcome to Donovan Park, a gated oasis in the heart of Houston. Situated in a vibrant neighborhood, this luxurious development blends comfort, style, and convenience. Steps from top eateries, cultural destinations, and St. Pius X High School, it offers ideal proximity to city life. The home features elegant stone-tiled floors, soaring ceilings, and an open-concept living area with engineered wood floors and custom millwork. The chef-inspired kitchen includes matte hardware, Iron Ore custom-painted cabinets, faux marble quartz countertops, and a central island. A private en-suite bedroom on the first floor provides guest comfort. The third-floor primary suite boasts tray ceilings, a spa-like ensuite with a soaking tub and frameless shower, and custom walk-in closets. Minutes from Downtown, The Galleria, and the Medical Center, Donovan Park offers unmatched convenience for modern Houston living.
Listing Agent
Compass RE Texas, LLC - The Heights License #0679069 Listed on: 11/14/2025

Home Details
Home Type
- Single Family
Year Built
- Built in 2025 | New Construction
Lot Details
- 1,507 Sq Ft Lot
- Back Yard Fenced
HOA Fees
- $100 Monthly HOA Fees
Parking
- 2 Car Attached Garage
Home Design
- Traditional Architecture
- Brick Exterior Construction
- Slab Foundation
- Composition Roof
- Wood Siding
- Cement Siding
- Radiant Barrier
Interior Spaces
- 1,892 Sq Ft Home
- 3-Story Property
- Dry Bar
- High Ceiling
- Ceiling Fan
- Formal Entry
- Family Room Off Kitchen
- Living Room
- Utility Room
- Washer and Gas Dryer Hookup
Kitchen
- Walk-In Pantry
- Electric Oven
- Gas Range
- Microwave
- Dishwasher
- Kitchen Island
- Quartz Countertops
- Self-Closing Drawers and Cabinet Doors
- Disposal
Flooring
- Engineered Wood
- Stone
- Tile
Bedrooms and Bathrooms
- 3 Bedrooms
- En-Suite Primary Bedroom
- Double Vanity
- Single Vanity
- Soaking Tub
- Bathtub with Shower
- Separate Shower
Home Security
- Prewired Security
- Fire and Smoke Detector
Eco-Friendly Details
- Green Roof
- Energy-Efficient Windows with Low Emissivity
- Energy-Efficient Lighting
- Energy-Efficient Insulation
- Energy-Efficient Thermostat
- Ventilation
Outdoor Features
- Balcony
Schools
- Highland Heights Elementary School
- Williams Middle School
- Washington High School
Utilities
- Central Heating and Cooling System
- Heating System Uses Gas
- Programmable Thermostat
Community Details
Overview
- Rise Management Association, Phone Number (713) 936-9200
- Built by CMC Homes
- Donovan Park Subdivision
Security
- Controlled Access
- Gated Community
Map
Home Values in the Area
Average Home Value in this Area
Property History
| Date | Event | Price | List to Sale | Price per Sq Ft |
|---|---|---|---|---|
| 11/14/2025 11/14/25 | For Sale | $395,999 | -- | $209 / Sq Ft |
Source: Houston Association of REALTORS®
MLS Number: 20860866
- 717 Marcella St Unit E
- 723 Marcella St Unit A
- 723 Marcella St Unit D
- 756 W Donovan St
- 5304 Wembley Downs Dr
- 5307 Lambeth Riverside Dr
- 5312 Wembley Downs Dr
- 5309 Lambeth Riverside Dr
- Tier 1 Select Plan at Donovan Court - Tier 1 Select
- 5323 Lambeth Riverside Dr
- 5311 Lambeth Riverside Dr
- 5306 Wembley Downs Dr
- 5302 Wembley Downs Dr
- 710 Marcella St
- 808 Glowing Dawn Dr
- 5213 Pinemont Creek Ln
- 5206 Pinemont Creek Ln
- 5217 Amber Sunrise Dr
- 764 W Tidwell Rd
- 5204 Amber Sunrise Dr
- 717 Marcella St Unit B
- 717 Marcella St Unit F
- 756 W Donovan St
- 5217 Pinemont Creek Ln
- 508 W Donovan St Unit N
- 818 Pinemont Dr
- 778 W Tidwell Rd Unit I
- 5116 Royal Heath Dr
- 5110 Royal Heath Dr
- 5106 Royal Heath Dr
- 5107 Royal Heath Dr
- 5104 Royal Heath Dr
- 5102 Royal Heath Dr
- 5021 Lehman Oaks Dr
- 5341 Donovan Gardens Ln
- 615 Northew St Unit K
- 615 Northew St Unit H
- 615 Northew St Unit I
- 615 Northew St Unit G
- 5718 Beall St Unit B
