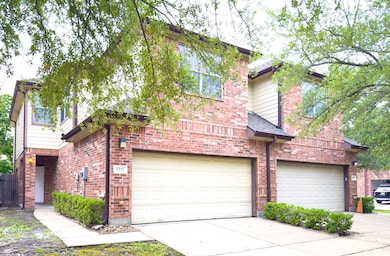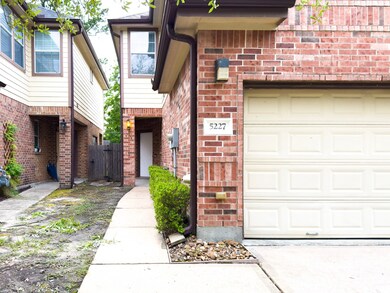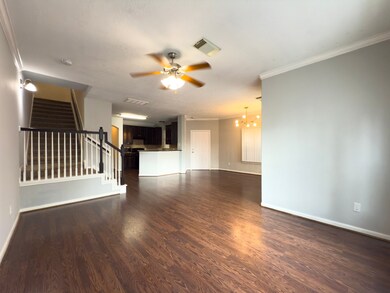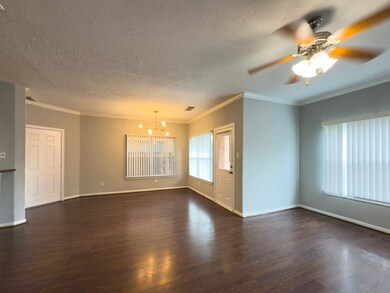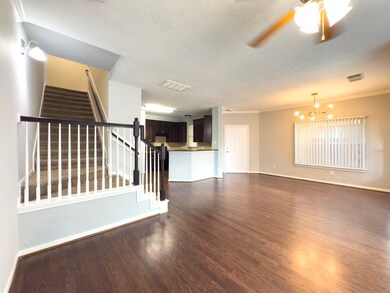5227 Brinkman Ct Houston, TX 77091
Acres Homes NeighborhoodHighlights
- Deck
- Wood Flooring
- Granite Countertops
- Traditional Architecture
- Hollywood Bathroom
- Fenced Yard
About This Home
Amazing 2-story townhome with 3 beds, 2.5 bath, and an attached 2-car garage and driveway. Close to Downtown, Medical Center, and Universities. Easy access to major highways, the Heights nightlife, HEB, many restaurants and retails. Home features an open concept with living area open up to dining and kitchen area. Kitchen comes with granite countertop, breakfast bar seating, and beautiful cabinets. The spacious primary bedroom features walk-in closets, garden tub, and separate standing shower and dual sinks. Private retreat in backyard green space and covered patio. Home is ready to move in with refrigerator, washer, and dryer included! Rare opportunity in this small, quiet gated subdivision.
Townhouse Details
Home Type
- Townhome
Est. Annual Taxes
- $6,744
Year Built
- Built in 2007
Lot Details
- 1,925 Sq Ft Lot
- Fenced Yard
Parking
- 2 Car Attached Garage
- Garage Door Opener
- Driveway
Home Design
- Traditional Architecture
Interior Spaces
- 1,989 Sq Ft Home
- 2-Story Property
- Ceiling Fan
- Window Treatments
- Family Room
- Living Room
- Utility Room
- Security Gate
Kitchen
- Breakfast Bar
- Oven
- Gas Range
- Microwave
- Dishwasher
- Granite Countertops
- Disposal
Flooring
- Wood
- Carpet
- Tile
Bedrooms and Bathrooms
- 3 Bedrooms
- En-Suite Primary Bedroom
- Double Vanity
- Soaking Tub
- Bathtub with Shower
- Hollywood Bathroom
- Separate Shower
Laundry
- Dryer
- Washer
Eco-Friendly Details
- Energy-Efficient Thermostat
Outdoor Features
- Deck
- Patio
Schools
- Highland Heights Elementary School
- Williams Middle School
- Washington High School
Utilities
- Central Heating and Cooling System
- Heating System Uses Gas
- Programmable Thermostat
- Municipal Trash
Listing and Financial Details
- Property Available on 7/14/25
- Long Term Lease
Community Details
Overview
- A24 Management Association
- Pinemont Park Subdivision
Pet Policy
- Call for details about the types of pets allowed
- Pet Deposit Required
Security
- Card or Code Access
- Fire and Smoke Detector
Map
Source: Houston Association of REALTORS®
MLS Number: 83225095
APN: 1270240030002
- 5250 Brinkman Ct
- 5237 Brinkman St
- 5216 Sue Marie Ln
- 812 Glowing Dawn Dr
- 5215 Amber Sunrise Dr
- 5211 Amber Sunrise Dr
- 5112 Pine Reach Dr
- 802 Glowing Dawn Dr
- 5206 Amber Sunrise Dr
- 5302 Wembley Downs Dr
- 5306 Wembley Downs Dr
- 5308 Wembley Downs Dr
- 5313 Lambeth Riverside Dr
- 5311 Lambeth Riverside Dr
- 5303 Lambeth Riverside Dr
- 5213 Pinemont Creek Ln
- 5206 Pinemont Creek Ln
- 962 Ford Pines Ln
- 806 Lehman St
- 710 Marcella St
- 818 Pinemont Dr
- 5116 Royal Heath Dr
- 5102 Royal Heath Dr
- 5217 Pinemont Creek Ln
- 5213 Pinemont Creek Ln
- 918 Lehman St Unit 770
- 962 Ford Pines Ln
- 5314 Brinkman St
- 5021 Lehman Oaks Dr
- 950 W Donovan St
- 800 W Donovan St
- 712 W Donovan St Unit B
- 734 W Donovan St
- 778 W Tidwell Rd Unit F
- 816 Oak St Unit 1-28
- 816 Oak St Unit 7-70
- 816 Oak St Unit 9-86
- 816 Oak St Unit 5-08
- 816 Oak St Unit 1-40
- 816 Oak St Unit 6-44

