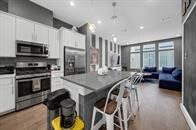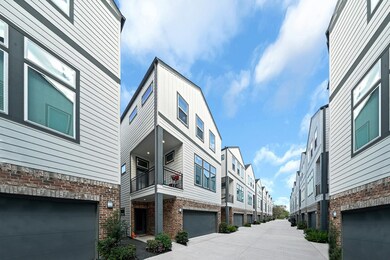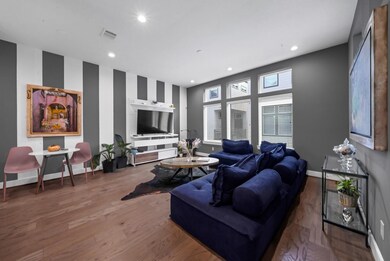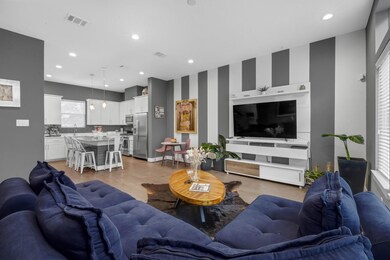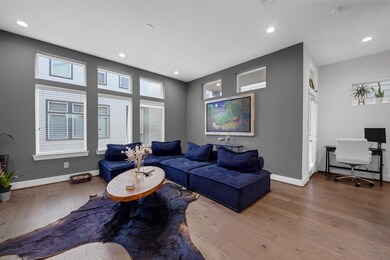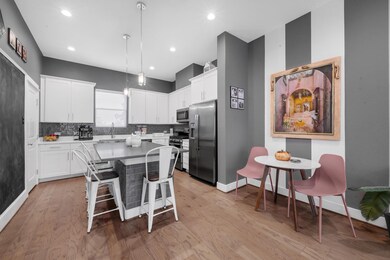734 W Donovan St Houston, TX 77091
Acres Homes NeighborhoodHighlights
- Contemporary Architecture
- High Ceiling
- Walk-In Pantry
- Engineered Wood Flooring
- Quartz Countertops
- Balcony
About This Home
Located in close proximity to Garden Oaks, Oak Forest, and other delightful attractions, including vibrant restaurants, bars, and local favorites. Spanning three stories & no carpet, this home presents a secondary bedroom on the first floor, an open floorplan living space on the second floor, and a luxurious primary bedroom with a spa-like bathroom on the third floor. There's also a third bedroom with an en-suite bathroom and a laundry closet. Numerous upgrades enhance the property's appeal, including a chalkboard wall in the kitchen, wainscoting on the stairs, and added tile on the island. The residence is pet-friendly and offers two dog parks for your furry companions! Property includes a washer, dryer, and refrigerator, and has hardly been lived in, making it feel almost brand new. Don't miss the opportunity to experience the beauty of this home—make it yours today before it's too late!
Listing Agent
Compass RE Texas, LLC - The Heights License #0655561 Listed on: 07/13/2025

Home Details
Home Type
- Single Family
Est. Annual Taxes
- $5,055
Year Built
- Built in 2018
Lot Details
- 1,481 Sq Ft Lot
- Property is Fully Fenced
Parking
- 2 Car Attached Garage
Home Design
- Contemporary Architecture
Interior Spaces
- 1,819 Sq Ft Home
- 3-Story Property
- High Ceiling
- Window Treatments
- Family Room Off Kitchen
- Living Room
- Open Floorplan
- Utility Room
Kitchen
- Walk-In Pantry
- Electric Oven
- Gas Cooktop
- Microwave
- Dishwasher
- Kitchen Island
- Quartz Countertops
- Self-Closing Drawers and Cabinet Doors
- Disposal
Flooring
- Engineered Wood
- Carpet
- Tile
Bedrooms and Bathrooms
- 3 Bedrooms
- En-Suite Primary Bedroom
- Double Vanity
- Soaking Tub
- Bathtub with Shower
- Separate Shower
Laundry
- Dryer
- Washer
Home Security
- Security System Owned
- Fire and Smoke Detector
Eco-Friendly Details
- ENERGY STAR Qualified Appliances
- Energy-Efficient Windows with Low Emissivity
- Energy-Efficient HVAC
- Energy-Efficient Insulation
Outdoor Features
- Balcony
Schools
- Highland Heights Elementary School
- Williams Middle School
- Washington High School
Utilities
- Zoned Heating and Cooling
- Heating System Uses Gas
Listing and Financial Details
- Property Available on 9/1/25
- Long Term Lease
Community Details
Overview
- Rise Management Association
- Donovan Courtyard Subdivision
Recreation
- Dog Park
Pet Policy
- Call for details about the types of pets allowed
- Pet Deposit Required
Security
- Controlled Access
Map
Source: Houston Association of REALTORS®
MLS Number: 10715870
APN: 1396450010017
- 744 W Donovan St
- 723 Marcella St Unit D
- 723 Marcella St Unit B
- 723 Marcella St Unit A
- 800 W Donovan St
- 717 Marcella St Unit B
- 717 Marcella St Unit F
- 717 Marcella St Unit D
- 5310 Wembley Downs Dr
- 5307 Lambeth Riverside Dr
- 5309 Lambeth Riverside Dr
- 5304 Wembley Downs Dr
- 5312 Wembley Downs Dr
- 5303 Lambeth Riverside Dr
- 5313 Lambeth Riverside Dr
- 5311 Lambeth Riverside Dr
- 5302 Wembley Downs Dr
- 5306 Wembley Downs Dr
- 5308 Wembley Downs Dr
- 710 Marcella St
- 800 W Donovan St
- 712 W Donovan St Unit B
- 5217 Pinemont Creek Ln
- 5213 Pinemont Creek Ln
- 5314 Brinkman St
- 818 Pinemont Dr
- 5227 Brinkman Ct
- 778 W Tidwell Rd Unit F
- 950 W Donovan St
- 5102 Royal Heath Dr
- 5021 Lehman Oaks Dr
- 5509 Beall St
- 609 Del Norte St
- 615 Northew St Unit G
- 615 Northew St Unit J
- 615 Northew St Unit E
- 962 Ford Pines Ln
- 5810 Stuebner Airline Rd
- 811 Paul Quinn St
- 918 Lehman St Unit 770

