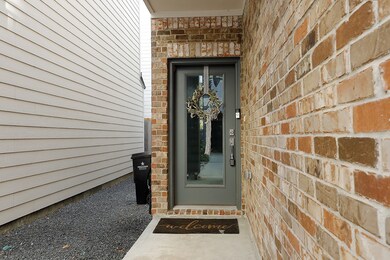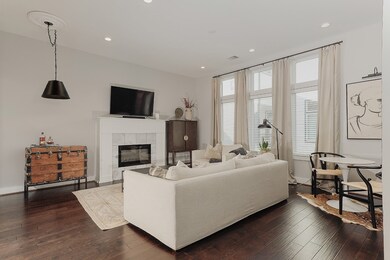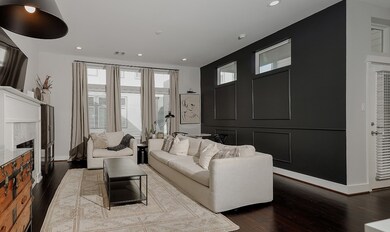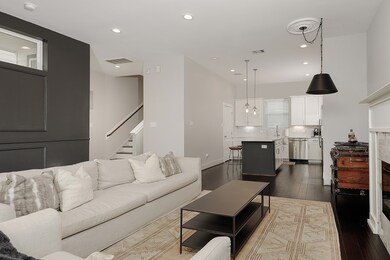800 W Donovan St Houston, TX 77091
Acres Homes NeighborhoodHighlights
- Contemporary Architecture
- High Ceiling
- Balcony
- Engineered Wood Flooring
- Quartz Countertops
- Family Room Off Kitchen
About This Home
Move-in ready single family home located just north of the Heights! Located in the gated enclave of Donovan Courtyard, conveniently located close to I-45, 610, parks and more! The floorplan offers a guest bedroom with full bath on the first floor; main living on the second floor features balcony access, extensive engineered wood flooring, an open concept island kitchen with gas range, quartz counters, wine cooler, and plenty of cabinet storage; family room with electric fireplace and beautiful wainscotting and half bath! 3rd floor showcases owner's retreat with stunning bathroom, 2nd guest bedroom with private full bath, and laundry room for convenience! Two car attached garage.
Home Details
Home Type
- Single Family
Est. Annual Taxes
- $4,665
Year Built
- Built in 2020
Parking
- 2 Car Attached Garage
- Garage Door Opener
Home Design
- Contemporary Architecture
Interior Spaces
- 1,740 Sq Ft Home
- 3-Story Property
- High Ceiling
- Electric Fireplace
- Window Treatments
- Family Room Off Kitchen
- Living Room
- Utility Room
- Washer and Gas Dryer Hookup
- Fire and Smoke Detector
Kitchen
- Breakfast Bar
- Electric Oven
- Gas Range
- Microwave
- Dishwasher
- Kitchen Island
- Quartz Countertops
- Disposal
Flooring
- Engineered Wood
- Carpet
- Tile
Bedrooms and Bathrooms
- 3 Bedrooms
- En-Suite Primary Bedroom
- Double Vanity
- Soaking Tub
- Bathtub with Shower
- Separate Shower
Eco-Friendly Details
- ENERGY STAR Qualified Appliances
- Energy-Efficient Windows with Low Emissivity
- Energy-Efficient Lighting
- Energy-Efficient Insulation
- Energy-Efficient Thermostat
Schools
- Highland Heights Elementary School
- Williams Middle School
- Washington High School
Utilities
- Central Heating and Cooling System
- Heating System Uses Gas
- Programmable Thermostat
Additional Features
- Balcony
- 1,481 Sq Ft Lot
Listing and Financial Details
- Property Available on 7/4/25
- Long Term Lease
Community Details
Recreation
- Dog Park
Pet Policy
- Call for details about the types of pets allowed
- Pet Deposit Required
Additional Features
- Donovan Courtyard Subdivision
- Card or Code Access
Map
Source: Houston Association of REALTORS®
MLS Number: 10019161
APN: 1396450010002
- 5310 Wembley Downs Dr
- 5307 Lambeth Riverside Dr
- 5309 Lambeth Riverside Dr
- 5304 Wembley Downs Dr
- 5312 Wembley Downs Dr
- 734 W Donovan St
- 5303 Lambeth Riverside Dr
- 5313 Lambeth Riverside Dr
- 5311 Lambeth Riverside Dr
- 744 W Donovan St
- 723 Marcella St Unit D
- 723 Marcella St Unit B
- 723 Marcella St Unit A
- 717 Marcella St Unit B
- 717 Marcella St Unit F
- 717 Marcella St Unit D
- 5302 Wembley Downs Dr
- 5306 Wembley Downs Dr
- 5308 Wembley Downs Dr
- 710 Marcella St
- 712 W Donovan St Unit B
- 734 W Donovan St
- 5217 Pinemont Creek Ln
- 5213 Pinemont Creek Ln
- 5314 Brinkman St
- 818 Pinemont Dr
- 5227 Brinkman Ct
- 5116 Royal Heath Dr
- 5102 Royal Heath Dr
- 778 W Tidwell Rd Unit F
- 5021 Lehman Oaks Dr
- 950 W Donovan St
- 5509 Beall St
- 609 Del Norte St
- 962 Ford Pines Ln
- 918 Lehman St Unit 770
- 615 Northew St Unit G
- 615 Northew St Unit J
- 615 Northew St Unit E
- 5810 Stuebner Airline Rd







