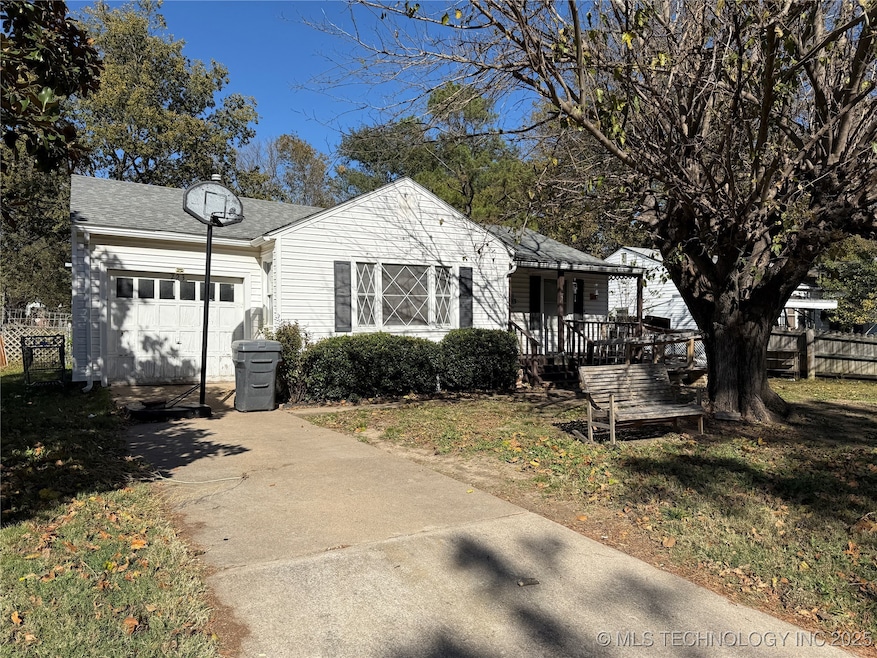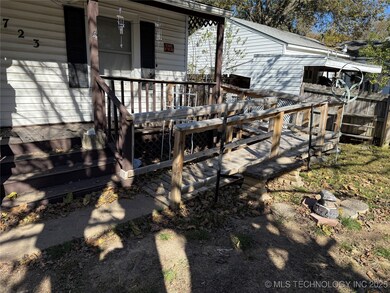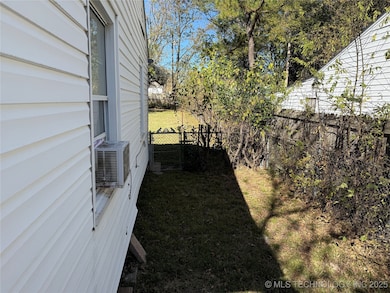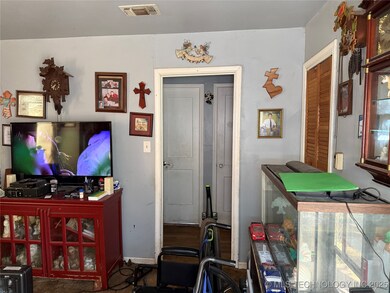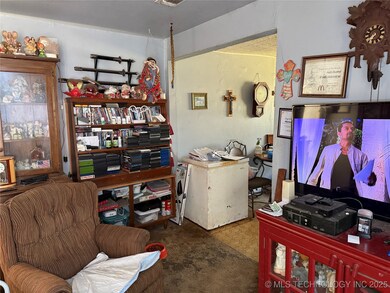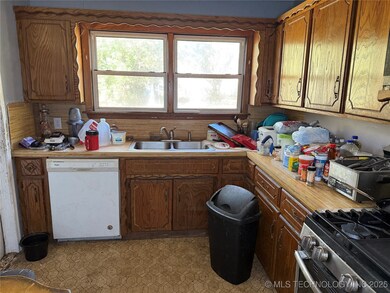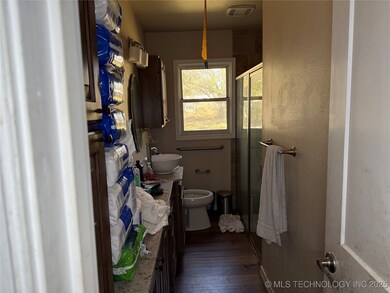723 Maxwell St NW Ardmore, OK 73401
Estimated payment $721/month
Total Views
450
2
Beds
1
Bath
808
Sq Ft
$150
Price per Sq Ft
Highlights
- Mature Trees
- No HOA
- 1 Car Attached Garage
- Wood Flooring
- Covered Patio or Porch
- Handicap Accessible
About This Home
Quiet neighborhood, two bedrooms, making it ideal for small families, couples, or individuals needing an extra room for guests or an office. A single bathroom and a 1-car garage provide essential functionality and storage
Large fenced backyard. Handicap ramp & step entry. Stove, Dishwasher, Dryer, Deep freezer Microwave included.
Near an elementary school. Buyers are responsible for any repairs. Seller is selling AS-IS.
Home Details
Home Type
- Single Family
Est. Annual Taxes
- $963
Year Built
- Built in 1945
Lot Details
- 9,148 Sq Ft Lot
- North Facing Home
- Chain Link Fence
- Mature Trees
Parking
- 1 Car Attached Garage
Home Design
- Wood Frame Construction
- Fiberglass Roof
- Vinyl Siding
- Asphalt
Interior Spaces
- 808 Sq Ft Home
- 1-Story Property
- Wired For Data
- Ceiling Fan
- Vinyl Clad Windows
- Crawl Space
- Dryer
Kitchen
- Oven
- Range
- Microwave
- Freezer
- Dishwasher
- Laminate Countertops
Flooring
- Wood
- Carpet
- Vinyl
Bedrooms and Bathrooms
- 2 Bedrooms
- 1 Full Bathroom
Home Security
- Storm Doors
- Fire and Smoke Detector
Accessible Home Design
- Handicap Accessible
- Accessible Doors
- Accessible Approach with Ramp
Outdoor Features
- Covered Patio or Porch
- Shed
- Rain Gutters
Schools
- Charles Evans Elementary School
- Ardmore High School
Utilities
- Zoned Heating and Cooling
- Gas Water Heater
- High Speed Internet
- Cable TV Available
Community Details
- No Home Owners Association
- College Hill Add Subdivision
Map
Create a Home Valuation Report for This Property
The Home Valuation Report is an in-depth analysis detailing your home's value as well as a comparison with similar homes in the area
Home Values in the Area
Average Home Value in this Area
Tax History
| Year | Tax Paid | Tax Assessment Tax Assessment Total Assessment is a certain percentage of the fair market value that is determined by local assessors to be the total taxable value of land and additions on the property. | Land | Improvement |
|---|---|---|---|---|
| 2024 | $963 | $9,646 | $2,400 | $7,246 |
| 2023 | $963 | $3,063 | $827 | $2,236 |
| 2022 | $197 | $3,063 | $925 | $2,138 |
| 2021 | $208 | $3,063 | $999 | $2,064 |
| 2020 | $205 | $3,063 | $691 | $2,372 |
| 2019 | $200 | $3,063 | $601 | $2,462 |
| 2018 | $204 | $3,063 | $601 | $2,462 |
| 2017 | $189 | $3,063 | $601 | $2,462 |
| 2016 | $192 | $3,063 | $601 | $2,462 |
| 2015 | $158 | $3,063 | $601 | $2,462 |
| 2014 | $185 | $3,063 | $601 | $2,462 |
Source: Public Records
Property History
| Date | Event | Price | List to Sale | Price per Sq Ft | Prior Sale |
|---|---|---|---|---|---|
| 11/09/2025 11/09/25 | For Sale | $121,500 | +5.7% | $150 / Sq Ft | |
| 04/17/2024 04/17/24 | Sold | $115,000 | 0.0% | $143 / Sq Ft | View Prior Sale |
| 02/20/2024 02/20/24 | Pending | -- | -- | -- | |
| 01/23/2024 01/23/24 | For Sale | $115,000 | -- | $143 / Sq Ft |
Source: MLS Technology
Purchase History
| Date | Type | Sale Price | Title Company |
|---|---|---|---|
| Warranty Deed | $115,000 | First American Title | |
| Quit Claim Deed | -- | None Listed On Document |
Source: Public Records
Source: MLS Technology
MLS Number: 2546442
APN: 0230-00-018-026-0-001-00
Nearby Homes
- 722 Maxwell St NW
- 718 Ash St
- 912 Elm St
- 1907 Robison St
- 809 Campbell St
- 2001 Robison St NW
- 923 Maxwell St NW
- 715 Ash St
- 711 Cherry St
- 800 Cottonwood St
- 1029 Northwest Blvd
- 703 Cottonwood St
- 1017 Maxwell St NW
- 00 N Rockford Rd
- 505 Campbell St
- 1496 US Highway 77
- 818 Northwest Blvd
- 1412 Healdton Blvd
- 0 15th Unit 2546881
- 428 Elm St
- 402 Ash St
- 1228 D St NW
- 115 Monroe St NE
- 3450 N Commerce St
- 622 A St NW
- 56 Joy Place
- 1201 L St NE
- 1209 Stanley St SW
- 208 B St SW
- 225 A St SW
- 915 C St SW
- 3821 12th Ave NW
- 4750 Travertine
- 800 Richland Rd
- 40 Berwyn Ln
- 11129 E Colbert Dr Unit 1
- 11129 E Colbert Dr Unit 2
- 11129 E Colbert Dr Unit 3
- 171 5th St
- 321 E Main St
