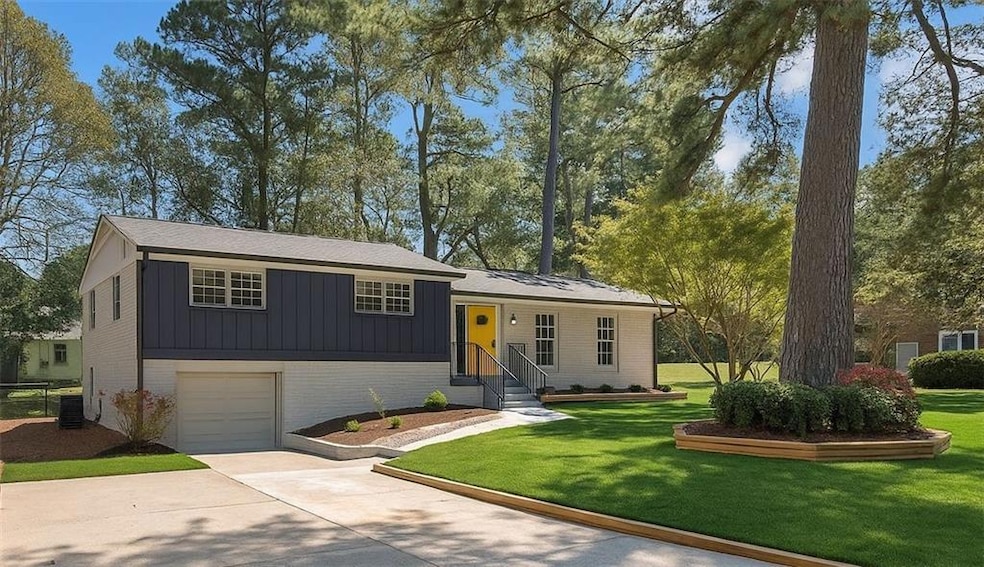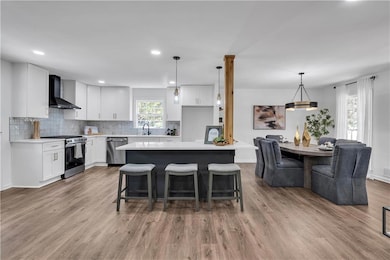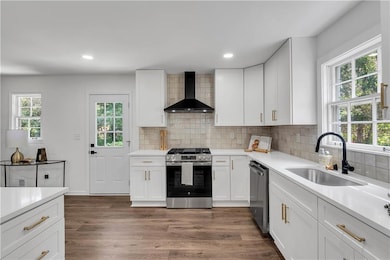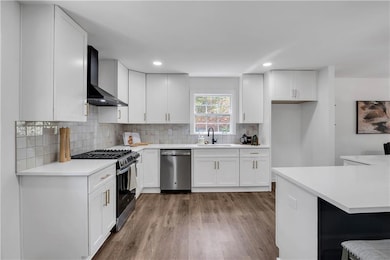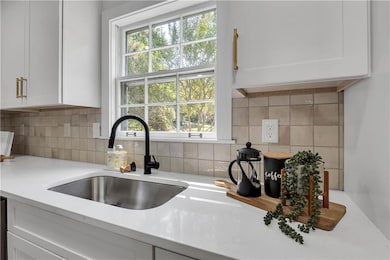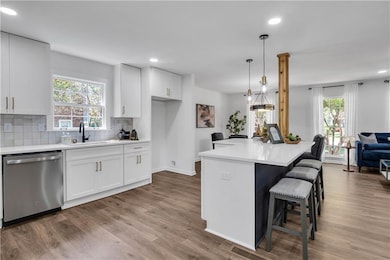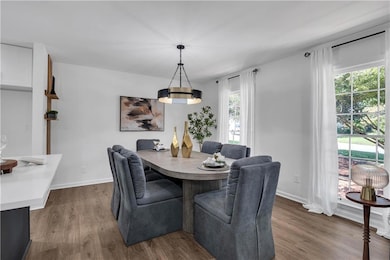723 Monticello Way SE Marietta, GA 30067
East Cobb NeighborhoodEstimated payment $2,846/month
Highlights
- Open-Concept Dining Room
- Ranch Style House
- Neighborhood Views
- Wheeler High School Rated A
- Stone Countertops
- Ceiling height of 9 feet on the main level
About This Home
Step into a home that feels brand new in one of East Cobb’s most connected and vibrant locations, just minutes from everything Marietta, GA 30067 has to offer. This renovated, move-in ready 3-bedroom, 2-bath single-family home offers the perfect blend of modern style, thoughtful upgrades, and everyday convenience, designed for families who want it all. Just a short 5-minute walk to Brumby Elementary and East Cobb Middle School, and zoned for Wheeler High School, one of the top-rated schools in Cobb County, it’s an ideal fit for families looking for top educational options. Enjoy easy access to recreation with Terrell Mill Park only 0.5 miles away, offering soccer fields, tennis courts, playgrounds, and picnic areas, and connect with nature just 1.5 miles away at Sope Creek Paper Mill and its scenic trails. For shopping, dining, and entertainment, you’re less than 15 minutes from The Battery Atlanta, and all your daily essentials are just minutes away. This neighborhood features an optional swim/tennis club that includes Olympic-size pool, tennis courts, and clubhouse! Inside, the home features a brand-new roof, HVAC system, and water heater. You’ll fall in love with the brand-new flooring, fresh interior and exterior paint, and the completely remodeled kitchen with white cabinets, quartz countertops, stylish tile backsplash, and new stainless steel appliances. The bathrooms have been fully upgraded with modern tile work, quartz double vanities, and updated light and plumbing fixtures. With a spacious layout, fenced backyard, and convenient access to parks, schools, and entertainment, this is the updated East Cobb home for sale you’ve been waiting for. Schedule your private tour today and experience the perfect blend of comfort, style, and East Cobb living!
Listing Agent
HomeSmart Brokerage Phone: 704-500-7821 License #418957 Listed on: 09/10/2025

Home Details
Home Type
- Single Family
Est. Annual Taxes
- $794
Year Built
- Built in 1964 | Remodeled
Lot Details
- 8,899 Sq Ft Lot
- Lot Dimensions are 89 x 100
- Chain Link Fence
- Landscaped
- Back and Front Yard
Parking
- 1 Car Attached Garage
- Front Facing Garage
- Driveway Level
Home Design
- Ranch Style House
- Traditional Architecture
- Split Level Home
- Block Foundation
- Shingle Roof
- Composition Roof
- Cement Siding
- Four Sided Brick Exterior Elevation
Interior Spaces
- 2,047 Sq Ft Home
- Ceiling height of 9 feet on the main level
- Ceiling Fan
- Electric Fireplace
- Living Room with Fireplace
- Open-Concept Dining Room
- Carpet
- Neighborhood Views
- Crawl Space
Kitchen
- Eat-In Kitchen
- Breakfast Bar
- Gas Range
- Range Hood
- Dishwasher
- Kitchen Island
- Stone Countertops
- Wood Stained Kitchen Cabinets
- Disposal
Bedrooms and Bathrooms
- 3 Bedrooms
- 2 Full Bathrooms
- Dual Vanity Sinks in Primary Bathroom
- Shower Only
Laundry
- Laundry on lower level
- Laundry in Garage
Home Security
- Carbon Monoxide Detectors
- Fire and Smoke Detector
Outdoor Features
- Rain Gutters
Location
- Property is near schools
- Property is near shops
Schools
- Brumby Elementary School
- East Cobb Middle School
- Wheeler High School
Utilities
- Central Heating and Cooling System
- 110 Volts
- Phone Available
- Cable TV Available
Listing and Financial Details
- Assessor Parcel Number 17093300620
Community Details
Overview
- Stratford Subdivision
Recreation
- Trails
Map
Home Values in the Area
Average Home Value in this Area
Tax History
| Year | Tax Paid | Tax Assessment Tax Assessment Total Assessment is a certain percentage of the fair market value that is determined by local assessors to be the total taxable value of land and additions on the property. | Land | Improvement |
|---|---|---|---|---|
| 2025 | $791 | $151,024 | $48,000 | $103,024 |
| 2024 | $794 | $151,024 | $48,000 | $103,024 |
| 2023 | $588 | $151,024 | $48,000 | $103,024 |
| 2022 | $724 | $127,808 | $30,000 | $97,808 |
| 2021 | $679 | $112,640 | $30,000 | $82,640 |
| 2020 | $650 | $103,056 | $30,000 | $73,056 |
| 2019 | $615 | $91,112 | $30,000 | $61,112 |
| 2018 | $588 | $82,308 | $30,000 | $52,308 |
| 2017 | $525 | $82,308 | $30,000 | $52,308 |
| 2016 | $498 | $72,820 | $30,000 | $42,820 |
| 2015 | $518 | $68,748 | $36,000 | $32,748 |
| 2014 | $526 | $68,748 | $0 | $0 |
Property History
| Date | Event | Price | List to Sale | Price per Sq Ft | Prior Sale |
|---|---|---|---|---|---|
| 10/22/2025 10/22/25 | Price Changed | $528,000 | -0.4% | $258 / Sq Ft | |
| 09/10/2025 09/10/25 | For Sale | $530,000 | +73.8% | $259 / Sq Ft | |
| 05/19/2025 05/19/25 | Sold | $305,000 | -23.7% | $164 / Sq Ft | View Prior Sale |
| 04/29/2025 04/29/25 | Pending | -- | -- | -- | |
| 04/22/2025 04/22/25 | For Sale | $399,950 | -- | $215 / Sq Ft |
Purchase History
| Date | Type | Sale Price | Title Company |
|---|---|---|---|
| Special Warranty Deed | $305,000 | Titles Inked | |
| Special Warranty Deed | $305,000 | Titles Inked | |
| Executors Deed | -- | Titles Inked | |
| Executors Deed | -- | Titles Inked | |
| Quit Claim Deed | -- | None Listed On Document | |
| Quit Claim Deed | -- | None Listed On Document | |
| Warranty Deed | -- | -- |
Mortgage History
| Date | Status | Loan Amount | Loan Type |
|---|---|---|---|
| Open | $355,900 | Construction | |
| Closed | $355,900 | Construction |
Source: First Multiple Listing Service (FMLS)
MLS Number: 7635175
APN: 17-0933-0-062-0
- 663 Foxcroft Cir SE
- 3239 Mill Chase Cir SE
- 3048 Haverford Ln SE
- 2995 Haverford Ln SE Unit 2
- 621 Windgrove Rd SE Unit 2
- 643 Grove Pkwy SE Unit 1
- 654 Grove Pkwy SE
- 470 Manor Oak Ln SE
- 770 Old Paper Mill Dr SE
- 788 Old Paper Mill Dr SE
- 2988 Chipmunk Trail SE
- 3043 Greyfield Place SE
- 2961 Hawk Ct SE
- 1056 Dunhill Dr SE
- 935 Bobcat Ct SE
- 659 Fern St SE
- 2895 Brandl Cove Ct Unit 4
- 946 Bobcat Ct SE
- 3239 Mill Chase Cir SE
- 3281 Winthrop Cir
- 2831 Olde Post Rd SE
- 899 SE Powers Ferry Rd
- 720 Brookline Dr SE
- 2961 Hawk Ct SE
- 930 Bobcat Ct SE
- 1049 Powers Ferry Rd SE
- 3228 Turtle Lake Dr SE
- 742 Brentwood Place SE
- 3400 Winterset Pkwy SE
- 3363 Somerset Trace SE
- 502 Ivy Green Ln SE
- 2032 Powers Ferry Trace SE
- 2185 Palmyra Dr SE
- 2187 Palmyra Dr SE
- 2017 Powers Ferry Trace SE Unit 2017
- 2703 Delk Rd SE
- 2220 Haverhill Ct SE
- 2850 Delk Rd SE
