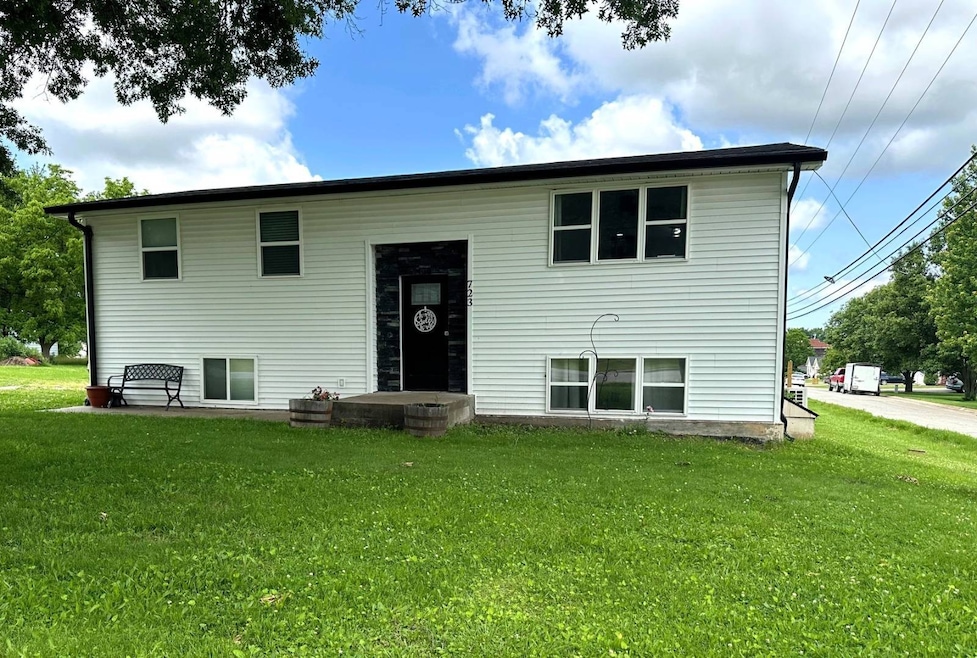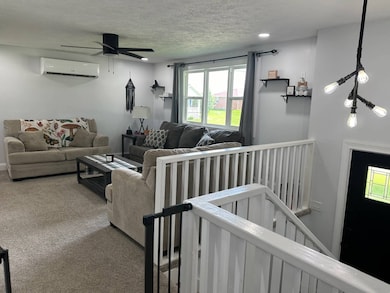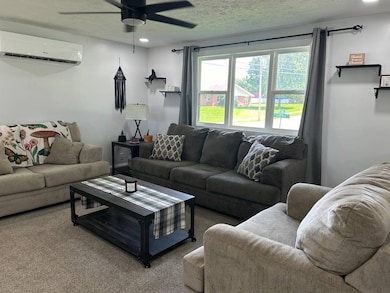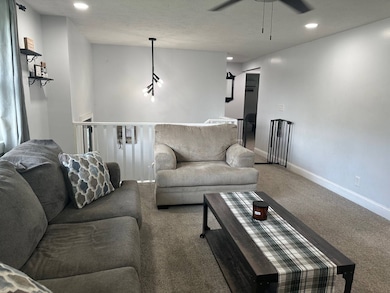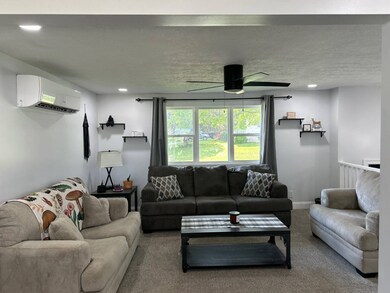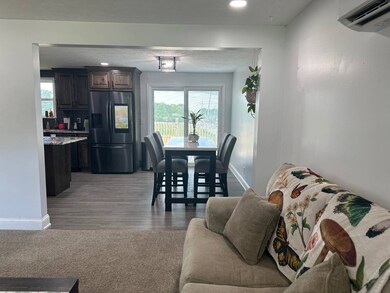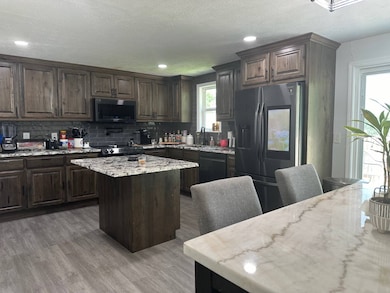723 N Godfrey St Cameron, MO 64429
Estimated payment $1,677/month
Highlights
- 1 Acre Lot
- Deck
- Walk-In Closet
- Parkview Elementary School Rated A-
- Corner Lot
- Patio
About This Home
Welcome to this beautifully remodeled split-level home offering 2,200 sq ft of comfortable living space on a spacious 1-acre corner lot. This 4-bedroom, 2-bath gem combines modern updates with practical features perfect for everyday living. Step inside to find an open and inviting layout featuring a stunning kitchen with granite countertops and all appliances included. The upper-level deck just off the kitchen provides a perfect spot to enjoy your morning coffee while overlooking the private, fenced backyard. The spacious master suite is a true retreat, complete with a luxurious 12x10 walk-in closet. Enjoy flexible living with both upper and lower-level living areas-great for entertaining or relaxing with family. Walk out to the backyard via the lower-level patio and enjoy the privacy and space this property offers. Additional highlights include: *Detached 2-car garage with concrete floor *Efficient all-electric heating and cooling via mini splits *Large privacy fence surrounding the backyard *Modern finishes throughout with updates completed just a few years ago This move-in-ready home offers the peace of small-town living with plenty of room to grow-schedule your showing today!
Home Details
Home Type
- Single Family
Est. Annual Taxes
- $468
Year Built
- Built in 1978
Lot Details
- 1 Acre Lot
- Fenced
- Corner Lot
Parking
- Driveway
Home Design
- Asphalt Roof
- Vinyl Siding
Interior Spaces
- 2,200 Sq Ft Home
- 1-Story Property
- Family Room
- Living Room
Kitchen
- Oven
- Dishwasher
- Disposal
Flooring
- Carpet
- Tile
- Vinyl
Bedrooms and Bathrooms
- 4 Bedrooms
- Walk-In Closet
- 2 Full Bathrooms
Laundry
- Laundry Room
- Dryer
- Washer
Outdoor Features
- Deck
- Patio
Utilities
- Heating Available
Map
Home Values in the Area
Average Home Value in this Area
Tax History
| Year | Tax Paid | Tax Assessment Tax Assessment Total Assessment is a certain percentage of the fair market value that is determined by local assessors to be the total taxable value of land and additions on the property. | Land | Improvement |
|---|---|---|---|---|
| 2024 | $468 | $7,095 | $7,095 | $0 |
| 2023 | $468 | $7,095 | $7,095 | $0 |
| 2022 | $464 | $7,095 | $7,095 | $0 |
| 2021 | $1,524 | $23,429 | $7,587 | $15,842 |
| 2020 | $1,406 | $21,299 | $6,897 | $14,402 |
| 2019 | $1,395 | $21,299 | $6,897 | $14,402 |
| 2018 | $1,129 | $21,299 | $6,897 | $14,402 |
| 2017 | $1,126 | $21,299 | $6,897 | $14,402 |
| 2016 | $1,128 | $21,299 | $6,897 | $14,402 |
| 2013 | -- | $21,300 | $0 | $0 |
Property History
| Date | Event | Price | List to Sale | Price per Sq Ft |
|---|---|---|---|---|
| 10/08/2025 10/08/25 | For Sale | $310,000 | -- | $141 / Sq Ft |
Purchase History
| Date | Type | Sale Price | Title Company |
|---|---|---|---|
| Deed | -- | New Title Company Name | |
| Deed | -- | -- |
Mortgage History
| Date | Status | Loan Amount | Loan Type |
|---|---|---|---|
| Open | $220,000 | New Conventional |
Source: My State MLS
MLS Number: 11587446
APN: 01-05.1-22-001-005-001.000
- 602 N West St
- 607 N West St
- 516 W 8th St
- 615 N Harris St
- 715 W 4th St
- 413 N Lathrop St
- 625 Harris Ln
- 812 Rosewood Dr
- 512 W 3rd St
- 810 Timberline Dr
- 1001 Rosewood Dr
- 809 Timberline Dr
- 413 W 3rd St
- 316 W 4th St
- 000 W St & 355th St
- 701 N Cherry St
- 1304 Holly Hock Dr Unit A & B
- 0 N West St
- 719 N Chestnut St
- 611 N Main St
