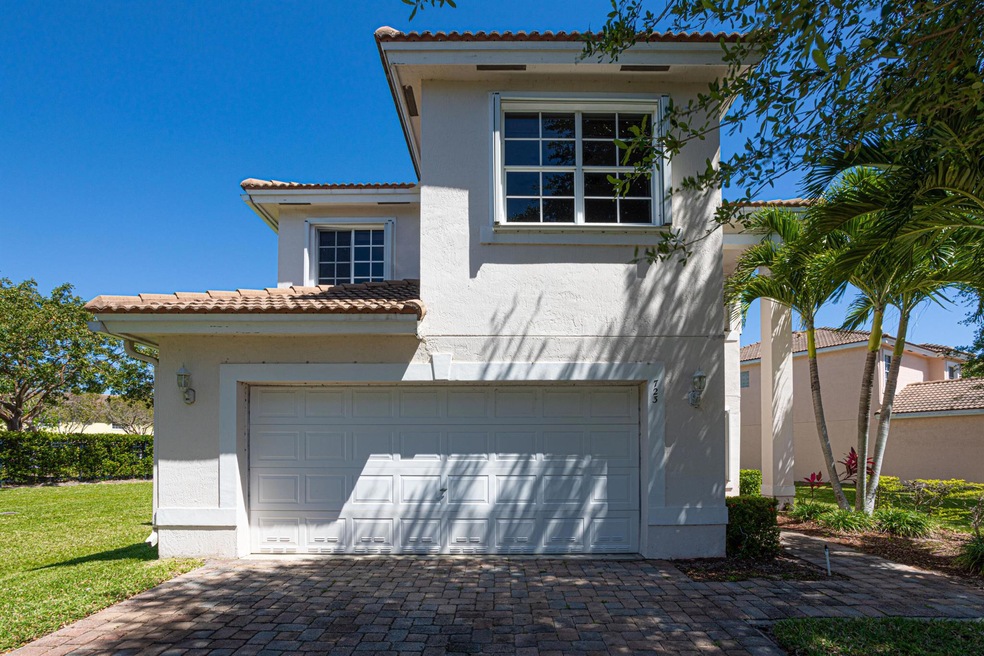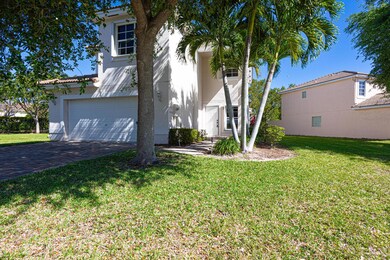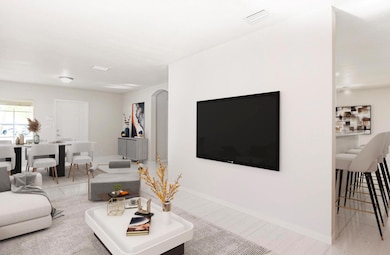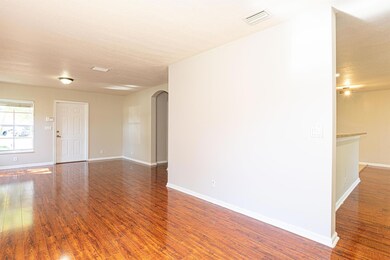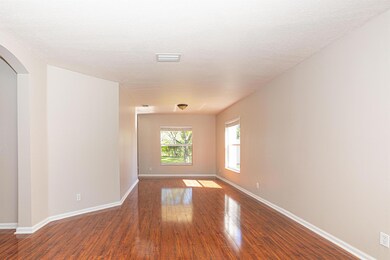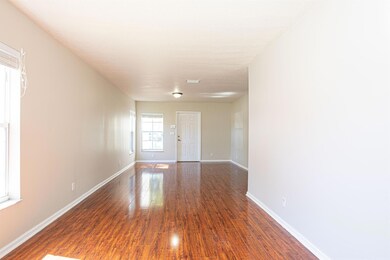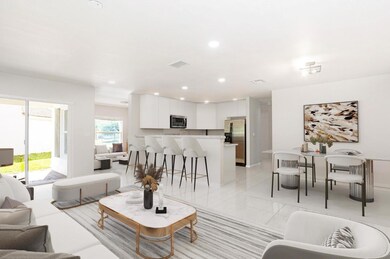
723 Perdido Heights Dr West Palm Beach, FL 33413
Highlights
- Gated Community
- Clubhouse
- Attic
- Room in yard for a pool
- Roman Tub
- Sun or Florida Room
About This Home
As of September 2024Beautiful 4 bedroom 3 1/2 bath home with 2 master bedrooms. 2,926 total sqft with 7 parking spaces, including a 2 car garage. Plenty of room for a pool with one of the biggest lots in the neighborhood. Open concept home features a large living and family room, updated kitchen, walk in pantry. Freshly painted and now with brand new A/C unit. Large master suite boasts of his and hers closets, a roman tub, and double vanities. Your guests will feel comfortable in their own master suite complete with its own bathroom and tub. Mature shade and fruit trees. Enjoy low HOA fees, community pool, children's playground, and tennis court. Close to Florida Turnpike, and minutes to PBIA airport, and I-95.
Last Agent to Sell the Property
Partnership Realty Inc. License #3436108 Listed on: 03/22/2024

Home Details
Home Type
- Single Family
Est. Annual Taxes
- $3,546
Year Built
- Built in 2006
Lot Details
- 7,400 Sq Ft Lot
- Sprinkler System
- Property is zoned PUD
HOA Fees
- $127 Monthly HOA Fees
Parking
- 2 Car Attached Garage
- Garage Door Opener
- Driveway
Home Design
- Barrel Roof Shape
- Frame Construction
- Spanish Tile Roof
- Tile Roof
Interior Spaces
- 2,296 Sq Ft Home
- 2-Story Property
- Family Room
- Dining Room
- Sun or Florida Room
- Attic
Kitchen
- Breakfast Area or Nook
- Electric Range
- Microwave
- Dishwasher
- Disposal
Flooring
- Laminate
- Tile
Bedrooms and Bathrooms
- 4 Bedrooms
- Split Bedroom Floorplan
- Walk-In Closet
- Roman Tub
- Separate Shower in Primary Bathroom
Laundry
- Dryer
- Washer
Home Security
- Home Security System
- Security Gate
Outdoor Features
- Room in yard for a pool
- Patio
Utilities
- Central Heating and Cooling System
- Electric Water Heater
- Cable TV Available
Listing and Financial Details
- Assessor Parcel Number 00424334050001730
Community Details
Overview
- Association fees include common areas, trash
- Waterways Taheri Pud Subdivision
Recreation
- Tennis Courts
- Community Pool
Additional Features
- Clubhouse
- Gated Community
Ownership History
Purchase Details
Home Financials for this Owner
Home Financials are based on the most recent Mortgage that was taken out on this home.Purchase Details
Home Financials for this Owner
Home Financials are based on the most recent Mortgage that was taken out on this home.Purchase Details
Home Financials for this Owner
Home Financials are based on the most recent Mortgage that was taken out on this home.Purchase Details
Home Financials for this Owner
Home Financials are based on the most recent Mortgage that was taken out on this home.Similar Homes in West Palm Beach, FL
Home Values in the Area
Average Home Value in this Area
Purchase History
| Date | Type | Sale Price | Title Company |
|---|---|---|---|
| Warranty Deed | $565,000 | Transamerican Title & Settleme | |
| Interfamily Deed Transfer | -- | Consuegra Title Llc | |
| Interfamily Deed Transfer | -- | Attorney | |
| Special Warranty Deed | $310,000 | None Available |
Mortgage History
| Date | Status | Loan Amount | Loan Type |
|---|---|---|---|
| Open | $488,654 | FHA | |
| Previous Owner | $99,773 | Adjustable Rate Mortgage/ARM | |
| Previous Owner | $229,300 | New Conventional | |
| Previous Owner | $247,900 | Purchase Money Mortgage |
Property History
| Date | Event | Price | Change | Sq Ft Price |
|---|---|---|---|---|
| 09/13/2024 09/13/24 | Sold | $565,000 | -1.7% | $246 / Sq Ft |
| 07/20/2024 07/20/24 | Price Changed | $574,900 | -4.2% | $250 / Sq Ft |
| 05/25/2024 05/25/24 | Price Changed | $599,999 | -1.6% | $261 / Sq Ft |
| 04/18/2024 04/18/24 | Price Changed | $610,000 | +6.1% | $266 / Sq Ft |
| 04/05/2024 04/05/24 | For Sale | $575,000 | 0.0% | $250 / Sq Ft |
| 11/29/2012 11/29/12 | Rented | $1,650 | -2.9% | -- |
| 10/30/2012 10/30/12 | Under Contract | -- | -- | -- |
| 07/03/2012 07/03/12 | For Rent | $1,700 | -- | -- |
Tax History Compared to Growth
Tax History
| Year | Tax Paid | Tax Assessment Tax Assessment Total Assessment is a certain percentage of the fair market value that is determined by local assessors to be the total taxable value of land and additions on the property. | Land | Improvement |
|---|---|---|---|---|
| 2024 | $7,106 | $403,548 | -- | -- |
| 2023 | $3,546 | $229,550 | $0 | $0 |
| 2022 | $3,505 | $222,864 | $0 | $0 |
| 2021 | $3,454 | $216,373 | $0 | $0 |
| 2020 | $3,420 | $213,386 | $0 | $0 |
| 2019 | $3,374 | $208,588 | $0 | $0 |
| 2018 | $3,175 | $204,699 | $0 | $0 |
| 2017 | $3,105 | $200,489 | $0 | $0 |
| 2016 | $3,105 | $196,365 | $0 | $0 |
| 2015 | $3,174 | $195,000 | $0 | $0 |
| 2014 | $3,388 | $154,000 | $0 | $0 |
Agents Affiliated with this Home
-
M
Seller's Agent in 2024
Manyse Horace
Partnership Realty Inc.
(561) 255-1883
1 in this area
1 Total Sale
-
M
Buyer's Agent in 2024
Michael Randle
Macken Realty Inc
(305) 933-3800
1 in this area
12 Total Sales
-
S
Seller's Agent in 2012
Steve Terrinoni
Rent Florida Realty INC
(561) 478-2224
7 Total Sales
Map
Source: BeachesMLS
MLS Number: R10971354
APN: 00-42-43-34-05-000-1730
- 1055 Imperial Lake Rd
- 6427 Adriatic Way
- 6541 Adriatic Way
- 6036 Adriatic Way
- 1211 Imperial Lake Rd
- 6556 Adriatic Way
- 6332 Sailpointe Ln
- 6336 Sailpointe Ln
- 1235 Imperial Lake Rd
- 6615 Adriatic Way
- 6207 Adriatic Way
- 6647 Adriatic Way
- 796 Imperial Lake Rd
- 756 Imperial Lake Rd
- 6258 Adriatic Way
- 6210 Adriatic Way
- 753 Imperial Lake Rd
- 6349 Topsail Dr
- 6341 Topsail Dr
- 6275 Bishoff Rd
