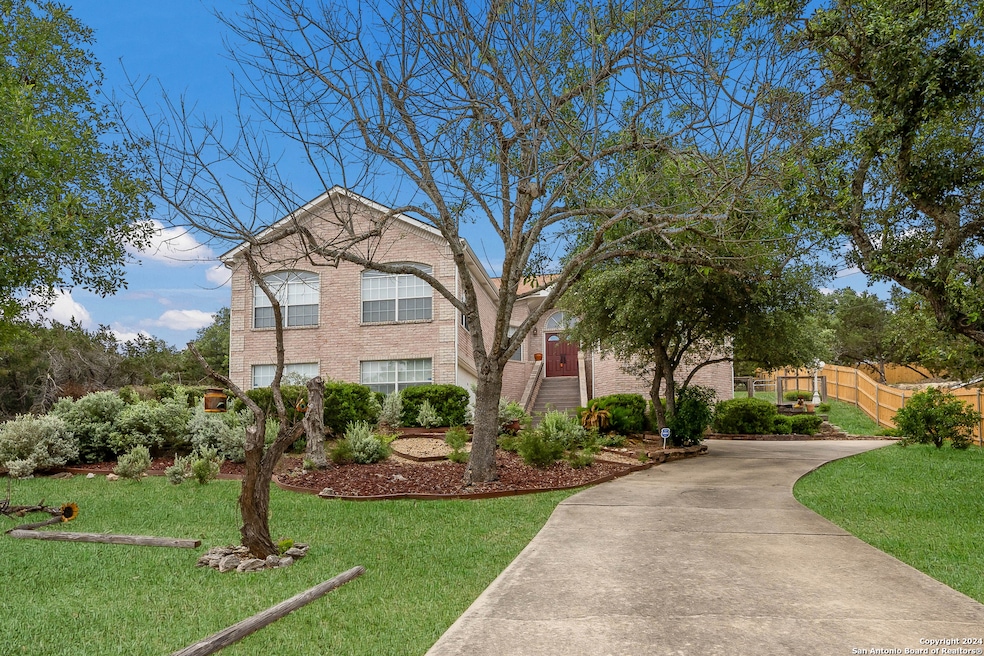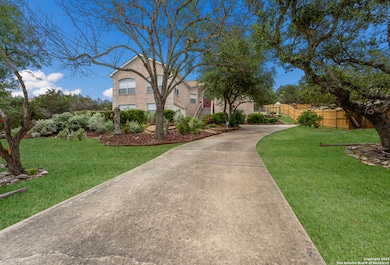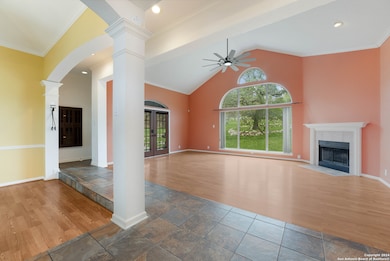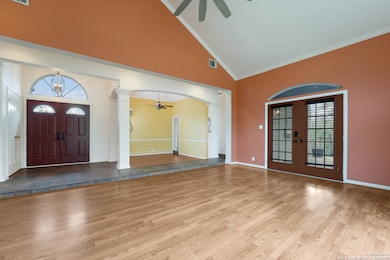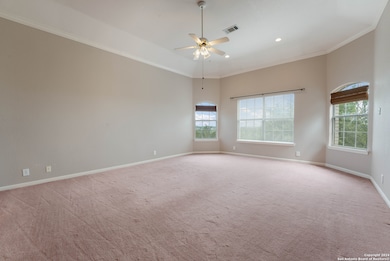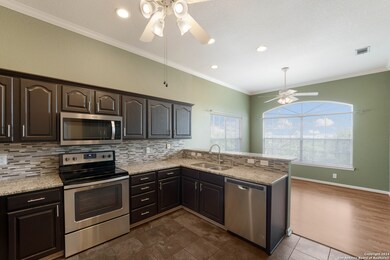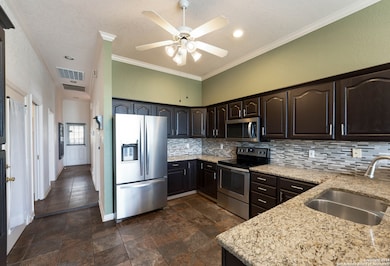723 Sendera St San Antonio, TX 78260
Highlights
- Eat-In Kitchen
- Walk-In Closet
- Ceramic Tile Flooring
- Timberwood Park Elementary School Rated A
- Laundry Room
- Central Heating and Cooling System
About This Home
Fantastic Hill Country Living within minutes to the city! This single story 3-bedroom 2 bath meticulously maintained home is ready for immediate move in! The home is canopied with beautiful mature trees on almost half an acre with amazing city view from the front, the chef's kitchen and the primary bedroom. The large primary bedroom is on one side of the home for privacy along with plenty of room for a reading nook, workout space or sitting area. Living room is spacious with a fireplace. Adjacent to the liv
Last Listed By
Deborah Wright
Red Wagon Properties Listed on: 06/03/2025
Home Details
Home Type
- Single Family
Est. Annual Taxes
- $7,968
Year Built
- Built in 1995
Lot Details
- 0.48 Acre Lot
Home Design
- Brick Exterior Construction
- Slab Foundation
- Composition Roof
- Masonry
Interior Spaces
- 2,401 Sq Ft Home
- 1-Story Property
- Ceiling Fan
- Window Treatments
Kitchen
- Eat-In Kitchen
- Self-Cleaning Oven
- Stove
- Cooktop
- Microwave
- Dishwasher
- Disposal
Flooring
- Carpet
- Ceramic Tile
Bedrooms and Bathrooms
- 3 Bedrooms
- Walk-In Closet
- 2 Full Bathrooms
Laundry
- Laundry Room
- Laundry on main level
- Washer Hookup
Parking
- 2 Car Garage
- Garage Door Opener
Utilities
- Central Heating and Cooling System
- Sewer Holding Tank
- Cable TV Available
Community Details
- Timberwood Park Subdivision
Listing and Financial Details
- Assessor Parcel Number 048472150220
Map
Source: San Antonio Board of REALTORS®
MLS Number: 1872301
APN: 04847-215-0220
- 714 Misty Water Ln
- 719 Misty Water Ln
- 406 Breathless View St
- 26331 Romance Point St
- 913 Misty Water Ln
- 828 Rushing Waters St
- 933 Misty Water Ln
- 740 Deer Cross Ln
- 26316 Romance Point St
- 26702 Virgo Ln
- 26718 Virgo Ln
- 26011 Serenity Ridge
- 3822 Abbey Cir
- 1002 Alpine Pond
- 26334 Timberline Dr
- 26420 Timberline Dr
- 1026 Tumbling Oaks
- 1015 Water Lily
- 3806 Tuscan Winter
- 706 Backdrop
