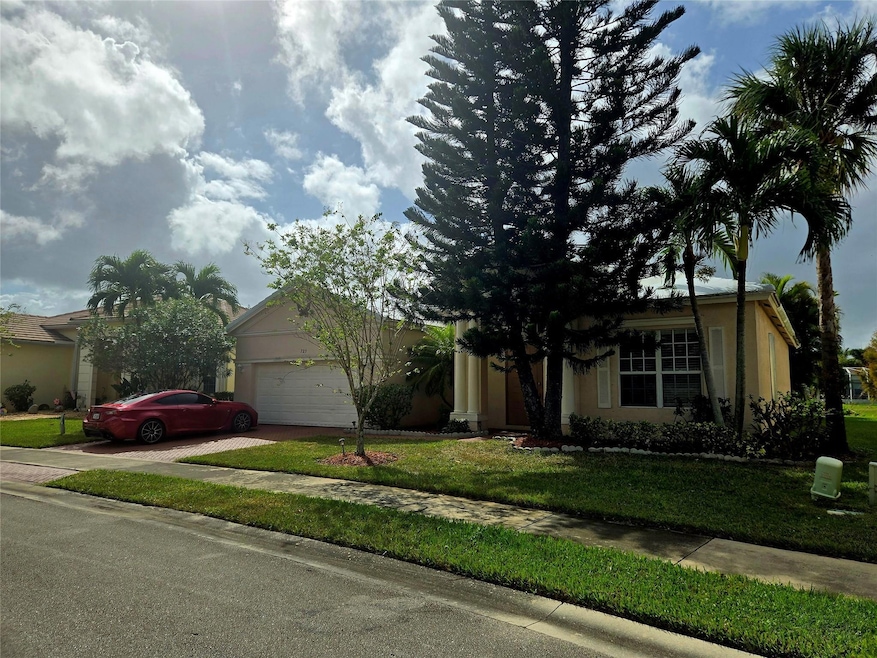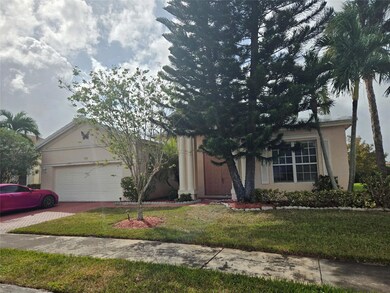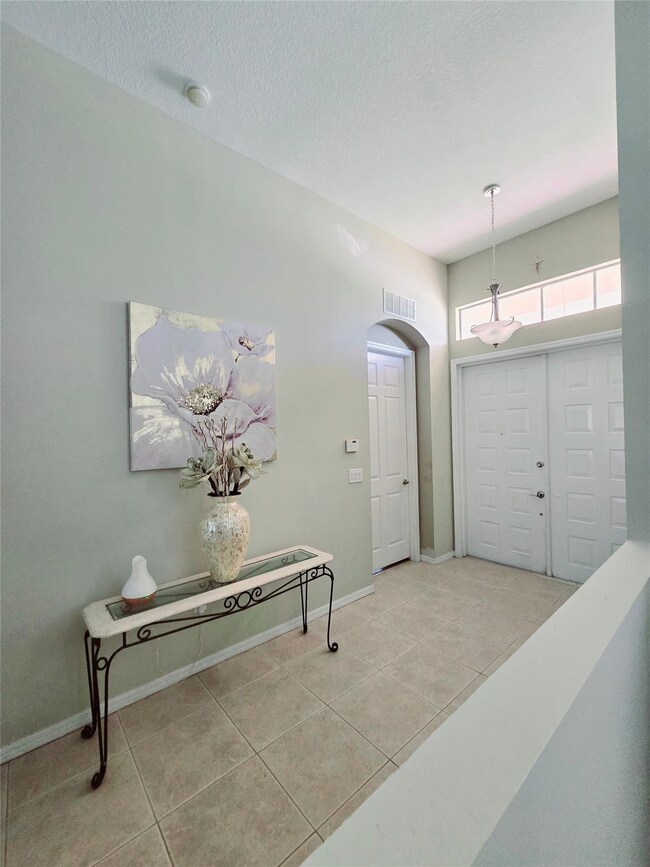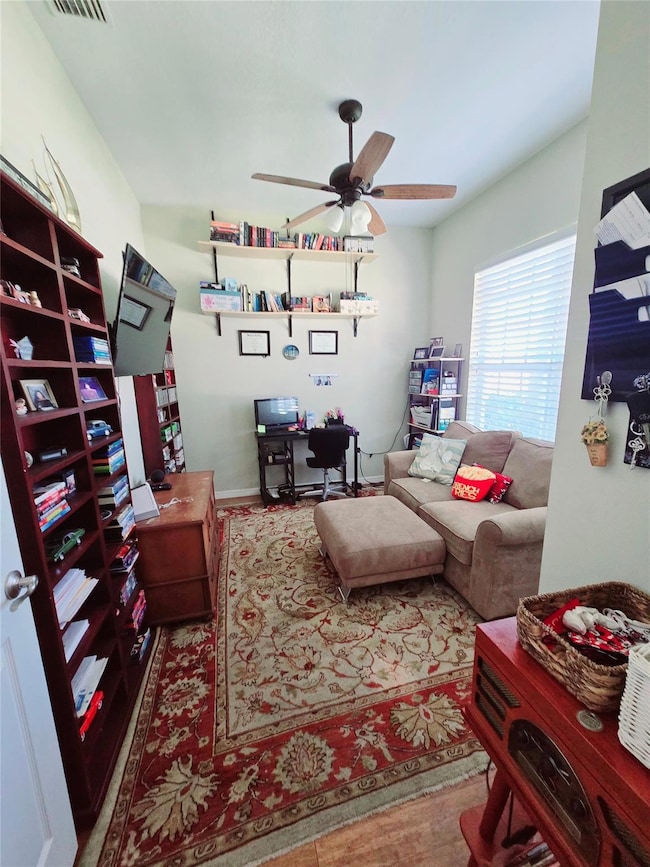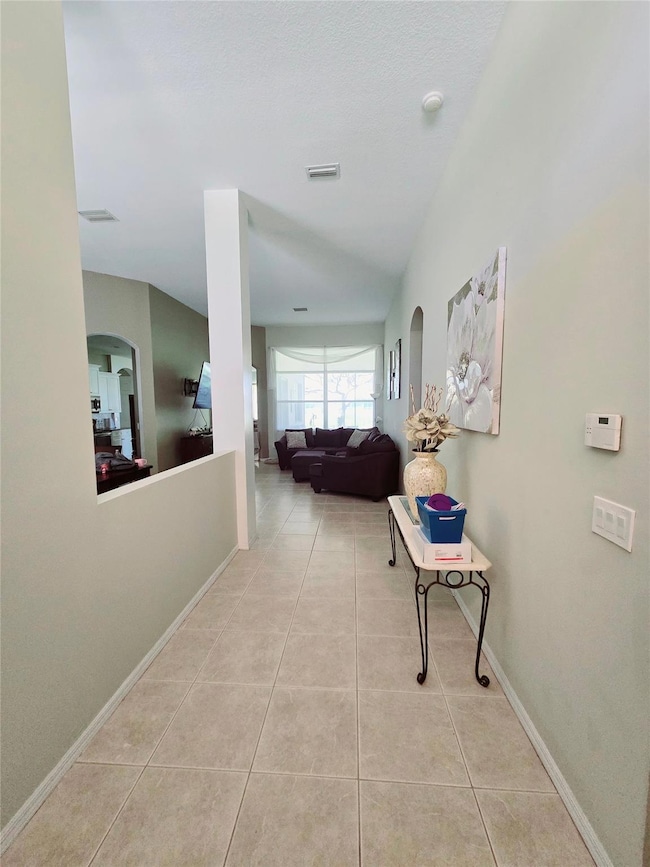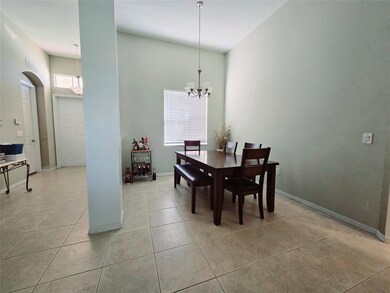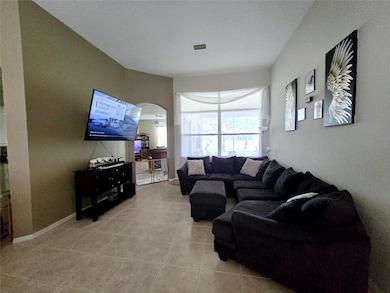723 SW Myakka River Trace Port Saint Lucie, FL 34986
Saint Lucie West NeighborhoodEstimated payment $3,038/month
Highlights
- 100 Feet of Waterfront
- Lake View
- Vaulted Ceiling
- Gated Community
- Clubhouse
- Roman Tub
About This Home
Calling all buyers!!! I have here a 4 Bedroom 2 Bath home in the desirable Lake Forest community with vaulted ceilings, tile flooring in the main living area & screened covered rear patio. Kitchen has pantry and features updated soft close cabinets, granite counters, stone back splash & stainless steel appliances. The master suite has tile and dual walk-in closets, remote fan & crown molding in the tray ceiling, bathroom has dual sinks and cabinets with granite counters. The second bedroom has walk-in closet. The guest bathroom has updated cabinets & granite counters as well. 4th Bedroom/Den has Bamboo flooring all other bedrooms have Berber carpet. Freshly painted inside & out. A/C unit, hot water heater replaced in 2013. Beautiful tall ceilings. A must see!!
Home Details
Home Type
- Single Family
Est. Annual Taxes
- $3,345
Year Built
- Built in 2003
Lot Details
- 9,191 Sq Ft Lot
- 100 Feet of Waterfront
- Lake Front
- East Facing Home
- Sprinkler System
- Property is zoned PUD
HOA Fees
- $150 Monthly HOA Fees
Parking
- 2 Car Attached Garage
- Garage Door Opener
- Driveway
Home Design
- Concrete Roof
Interior Spaces
- 2,242 Sq Ft Home
- 1-Story Property
- Crown Molding
- Vaulted Ceiling
- Ceiling Fan
- Family Room
- Formal Dining Room
- Den
- Lake Views
- Fire and Smoke Detector
Kitchen
- Breakfast Area or Nook
- Electric Range
- Microwave
- Dishwasher
- Disposal
Flooring
- Wood
- Carpet
- Tile
Bedrooms and Bathrooms
- 4 Bedrooms | 1 Main Level Bedroom
- Split Bedroom Floorplan
- Walk-In Closet
- 2 Full Bathrooms
- Dual Sinks
- Roman Tub
- Separate Shower in Primary Bathroom
Outdoor Features
- Patio
Utilities
- Central Heating and Cooling System
- Gas Water Heater
- Cable TV Available
Listing and Financial Details
- Assessor Parcel Number 332394600520005
Community Details
Overview
- Association fees include ground maintenance, security
- Lake Forest At St Lucie W Subdivision, Blue Heron Floorplan
Amenities
- Clubhouse
Recreation
- Community Pool
- Community Spa
Security
- Resident Manager or Management On Site
- Gated Community
Map
Home Values in the Area
Average Home Value in this Area
Tax History
| Year | Tax Paid | Tax Assessment Tax Assessment Total Assessment is a certain percentage of the fair market value that is determined by local assessors to be the total taxable value of land and additions on the property. | Land | Improvement |
|---|---|---|---|---|
| 2024 | $5,569 | $257,947 | -- | -- |
| 2023 | $5,569 | $250,434 | $0 | $0 |
| 2022 | $5,475 | $243,140 | $0 | $0 |
| 2021 | $5,385 | $236,059 | $0 | $0 |
| 2020 | $5,428 | $232,800 | $55,000 | $177,800 |
| 2019 | $5,461 | $230,497 | $0 | $0 |
| 2018 | $5,223 | $226,200 | $55,000 | $171,200 |
| 2017 | $6,178 | $218,000 | $55,000 | $163,000 |
| 2016 | $3,315 | $200,100 | $55,000 | $145,100 |
| 2015 | $3,345 | $176,400 | $45,000 | $131,400 |
| 2014 | $3,189 | $143,322 | $0 | $0 |
Property History
| Date | Event | Price | List to Sale | Price per Sq Ft | Prior Sale |
|---|---|---|---|---|---|
| 10/29/2025 10/29/25 | Price Changed | $495,000 | -1.0% | $221 / Sq Ft | |
| 10/04/2025 10/04/25 | Off Market | $500,000 | -- | -- | |
| 09/28/2025 09/28/25 | Price Changed | $500,000 | 0.0% | $223 / Sq Ft | |
| 09/28/2025 09/28/25 | For Sale | $500,000 | -1.0% | $223 / Sq Ft | |
| 06/11/2025 06/11/25 | Price Changed | $505,000 | -1.0% | $225 / Sq Ft | |
| 05/31/2025 05/31/25 | Price Changed | $510,000 | -1.0% | $227 / Sq Ft | |
| 04/28/2025 04/28/25 | Price Changed | $515,000 | -1.9% | $230 / Sq Ft | |
| 03/27/2025 03/27/25 | Price Changed | $525,000 | -1.9% | $234 / Sq Ft | |
| 11/15/2024 11/15/24 | For Sale | $535,000 | +102.3% | $239 / Sq Ft | |
| 03/16/2017 03/16/17 | Sold | $264,500 | 0.0% | $118 / Sq Ft | View Prior Sale |
| 02/14/2017 02/14/17 | Pending | -- | -- | -- | |
| 01/02/2017 01/02/17 | For Sale | $264,500 | +39.2% | $118 / Sq Ft | |
| 09/30/2016 09/30/16 | Sold | $190,000 | -16.2% | $85 / Sq Ft | View Prior Sale |
| 08/31/2016 08/31/16 | Pending | -- | -- | -- | |
| 04/16/2016 04/16/16 | For Sale | $226,600 | -- | $101 / Sq Ft |
Purchase History
| Date | Type | Sale Price | Title Company |
|---|---|---|---|
| Warranty Deed | $264,500 | Attorney | |
| Special Warranty Deed | $190,000 | None Available | |
| Trustee Deed | $181,200 | None Available | |
| Warranty Deed | $208,600 | -- | |
| Deed | $855,100 | -- |
Mortgage History
| Date | Status | Loan Amount | Loan Type |
|---|---|---|---|
| Previous Owner | $259,708 | FHA | |
| Previous Owner | $198,145 | No Value Available | |
| Previous Owner | $96,200 | No Value Available |
Source: BeachesMLS (Greater Fort Lauderdale)
MLS Number: F10471765
APN: 33-23-946-0052-0005
- 321 SW Lake Forest Way
- 718 SW Myakka River Trace
- 293 SW Lake Forest Way
- 633 SW Long Key Ct
- 525 SW Lake Manatee Way
- 532 SW Indian Key Dr
- 447 SW Talquin Ln
- 453 SW Talquin Ln
- 455 SW Talquin Ln
- 560 SW Indian Key Dr
- 655 SW Long Key Ct
- 475 SW Talquin Ln
- 710 SW Rocky Bayou Terrace
- 343 SW Coconut Key Way
- 489 SW Talquin Ln
- 362 SW Coconut Key Way
- 841 SW Rocky Bayou Terrace
- 1155 SW Bent Pine Cove Unit 34986
- 846 SW Rocky Bayou Terrace
- 832 SW Rocky Bayou Terrace
- 522 SW Indian Key Dr
- 532 SW Indian Key Dr
- 560 SW Indian Key Dr
- 150 SW Hidden Cove Way
- 417 SW Blue Spring Ct
- 205 SW Maclay Way
- 862 SW Carmelite St
- 806 SW Rocky Bayou Terrace
- 253 SW Coconut Key Way
- 602 SW Kenyoun St
- 251 SW Palm Dr Unit 204
- 251 SW Palm Dr Unit 305
- 442 SW Carmelite St
- 241 SW Palm Dr
- 607 SW Lucero Dr Unit 2- Studio
- 131 SW Palm 203 Dr Unit 203
- 1412 SW Bent Pine Cove
- 181 SW Palm Dr Unit 304
- 181 SW Palm Dr Unit 206
- 601 SW Grove Ave
