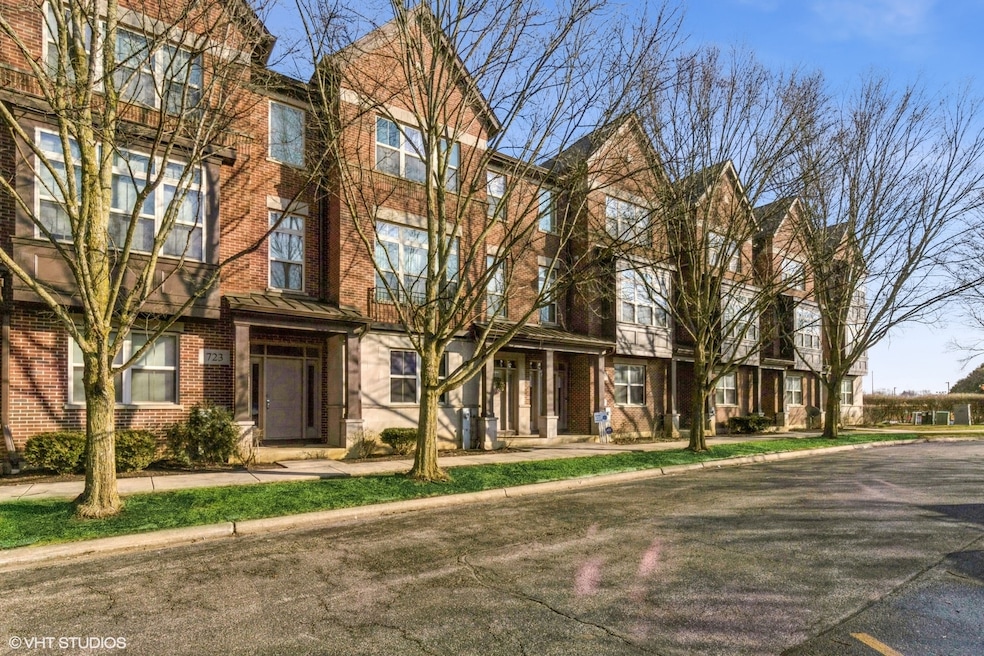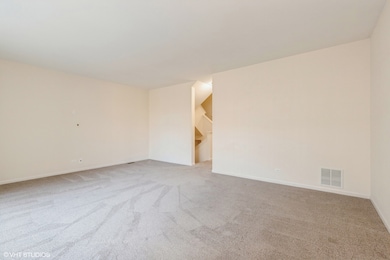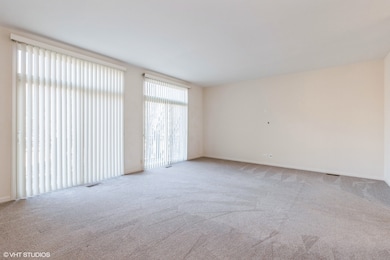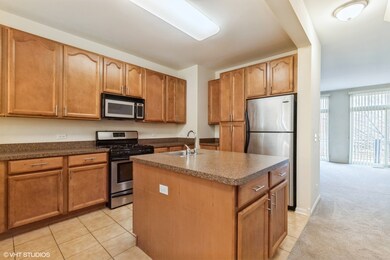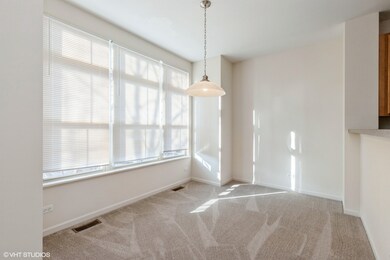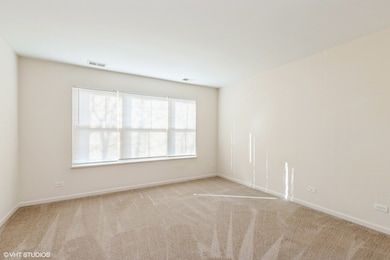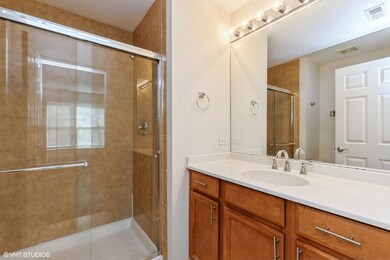723 Telluride Ct Unit 723 Vernon Hills, IL 60061
3
Beds
2.5
Baths
2,352
Sq Ft
2006
Built
Highlights
- Home Office
- Living Room
- Ceramic Tile Flooring
- Hawthorn Aspen Elementary School Rated A-
- Laundry Room
- Forced Air Heating and Cooling System
About This Home
This East/West facing luxury 3 story townhome is in immaculate condition and filled with natural sunlight. Large at 2352 square feet with 3 bedrooms plus an office/den/4th bedroom. Gourmet kitchen with 42" cabinets, stainless steel appliances and a pantry. Separate eating area allows for large gatherings. Primary bedroom features large bath w/raised vanity and separate shower and a walk-in closet. 3rd level laundry for convenience. Pets will be considered with an additional pet fee. Award winning schools, just down the street. Close to library, aquatic center, parks and walk to shopping
Property Details
Home Type
- Multi-Family
Year Built
- Built in 2006
Parking
- 2 Car Garage
- Parking Included in Price
Home Design
- Property Attached
- Entry on the 1st floor
- Brick Exterior Construction
- Asphalt Roof
Interior Spaces
- 2,352 Sq Ft Home
- 3-Story Property
- Family Room
- Living Room
- Dining Room
- Home Office
- Laundry Room
Flooring
- Carpet
- Ceramic Tile
Bedrooms and Bathrooms
- 3 Bedrooms
- 3 Potential Bedrooms
Schools
- Vernon Hills High School
Utilities
- Forced Air Heating and Cooling System
- Heating System Uses Natural Gas
- Lake Michigan Water
Listing and Financial Details
- Security Deposit $3,250
- Property Available on 9/16/24
- Rent includes exterior maintenance, lawn care, storage lockers
- 12 Month Lease Term
Community Details
Overview
- Aspen Pointe Subdivision
Pet Policy
- Pets up to 100 lbs
- Dogs and Cats Allowed
Map
Source: Midwest Real Estate Data (MRED)
MLS Number: 12514436
Nearby Homes
- 1028 Cumberland Ct
- 307 Albright Ct
- 15 Crestview Ln Unit 4
- 357 Farmingdale Cir Unit 3001
- 215 Sunset Ct Unit 4102
- 233 Harvest Ct
- 1303 Orleans Dr Unit 1303
- 336 Westwood Ct Unit 42D
- 668 Portage Ct Unit 345
- 15 Tanwood Ct Unit 52B
- 14 Edgewood Rd
- 11 Echo Ct Unit 12
- 15 Echo Ct Unit 8
- 4 Parkside Ct Unit 12
- 580 Muskegan Ct Unit 401
- 20 Echo Ct Unit 3
- 608 Sycamore St
- 602 Muskegan Ct Unit 387
- 571 Grosse Pointe Cir Unit 117
- 543 Grosse Pointe Cir Unit 103
- 259 Aspen Pointe Rd Unit B
- 405 Alpine Springs Dr Unit AG
- 933 Monroe Ct Unit 5
- 333 Jefferson Ct Unit 35
- 1441 Orleans Dr Unit 1441
- 1431 Orleans Dr Unit 1431
- 1429 Orleans Dr Unit 1429
- 1350 Orleans Dr Unit 1350
- 231 Sunset Ct Unit 231
- 1361 Orleans Dr Unit 1361
- 206 Sunset Ct Unit 3902
- 2200 S Butterfield Rd
- 11 Parkside Ct Unit 6
- 1221 Orleans Dr Unit 1221
- 5 Parkside Ct Unit 13
- 5 Castlegate Ct
- 17 Parkside Ct Unit 8
- 181 Brook Ln Unit 181
- 1250 N Streamwood Ln Unit 338
- 2227 Glacier St
