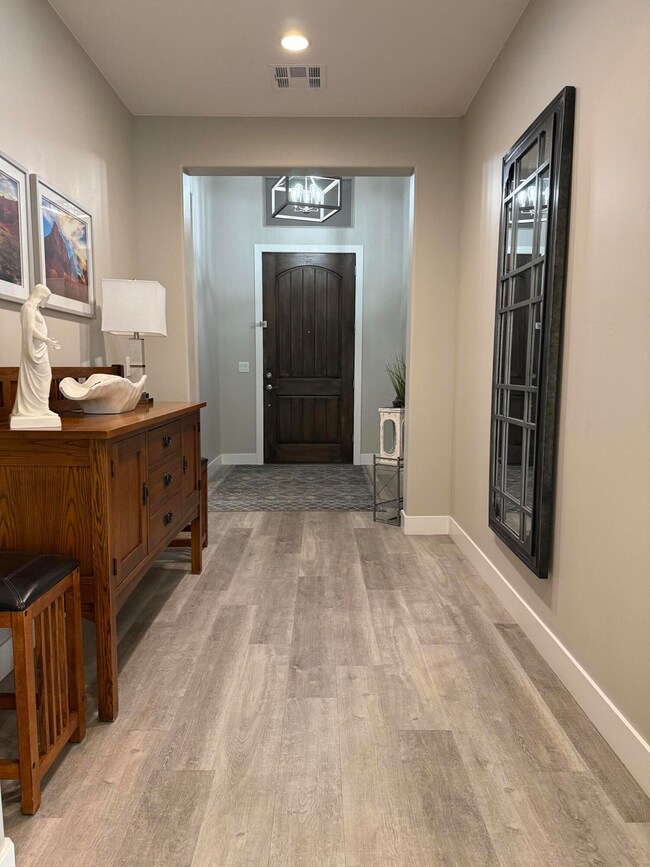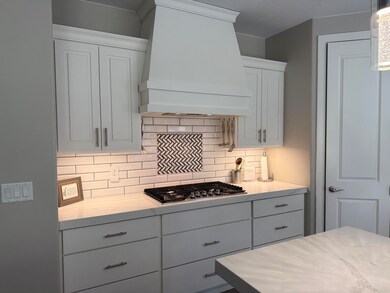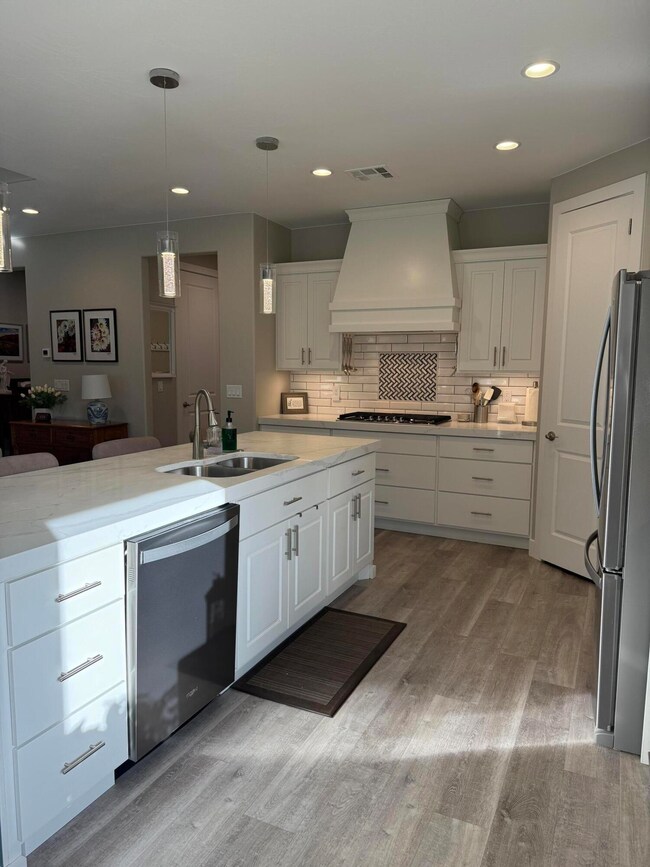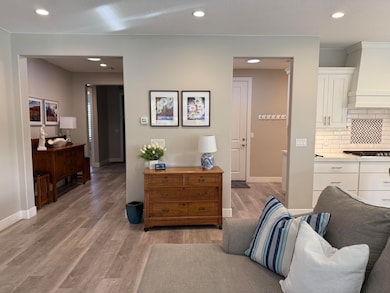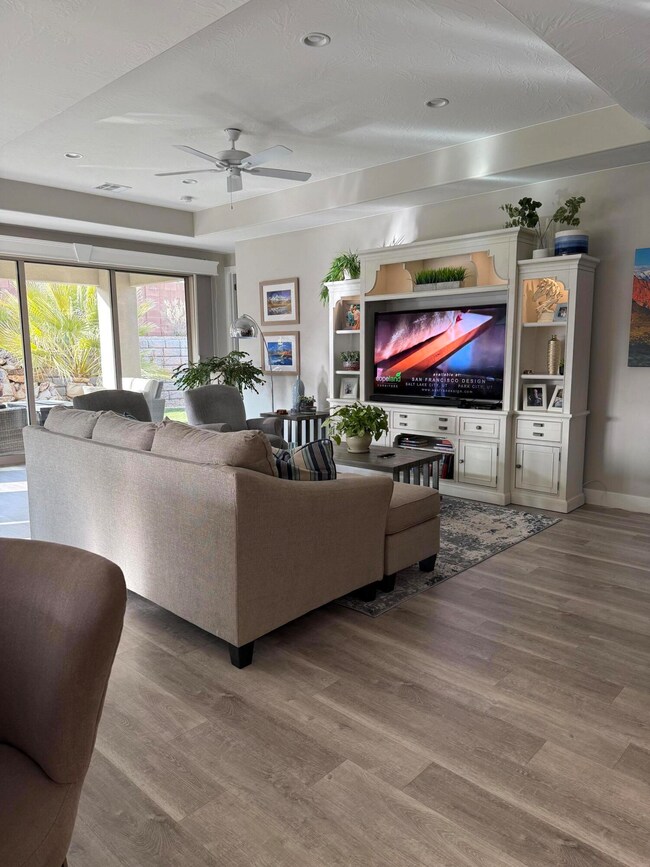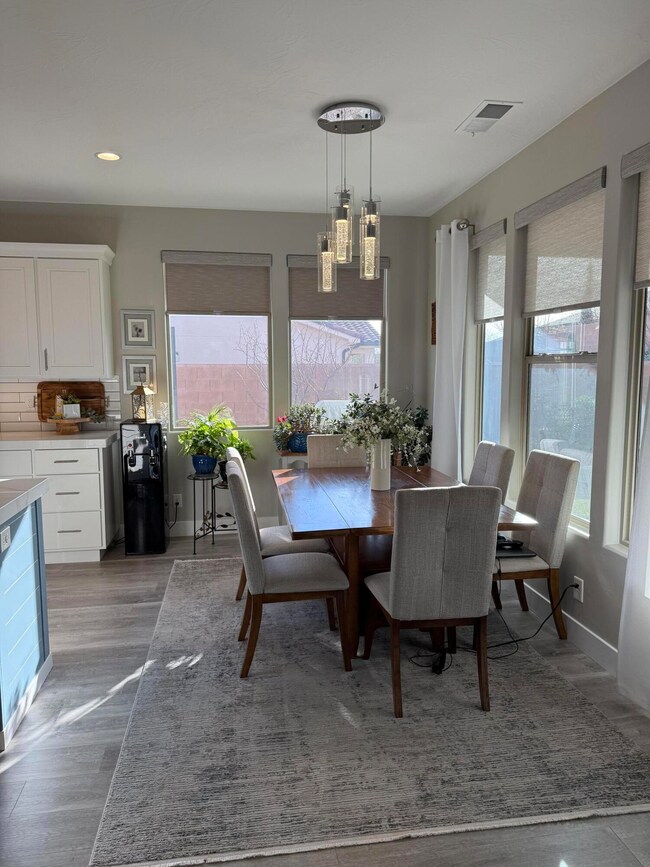
723 Via Azul Washington, UT 84780
Highlights
- RV Access or Parking
- Community Indoor Pool
- Covered patio or porch
- Solar Power System
- Corner Lot
- Attached Garage
About This Home
As of March 2025Exquisite Onyx Floor Plan with Premium Upgrades & Resort-Style Amenities
This stunning 3-bedroom, 2.5-bath home features a gourmet kitchen with an all-drawer cabinetry system, under-cabinet lighting, and extra cabinets in the mudroom and laundry. Natural light fills the space, enhanced by two skylights.
The lush backyard oasis boasts a water feature, palm trees, expansive RV parking, and a grand patio, perfect for outdoor entertaining. A 3-car climate controlled,insulated garage with an extra 6 ft of depth! Energy-efficient solar panels help cut electrical costs.
Located in the highly sought-after Brio community, residents enjoy Pickleball and tennis, a clubhouse with indoor and outdoor pools, two hot tubs, weight room Experience luxury, convenience, and an unbeatable lifestyle in this exceptional home!
Last Agent to Sell the Property
Real Broker, LLC License #9674545-SA Listed on: 02/21/2025
Home Details
Home Type
- Single Family
Est. Annual Taxes
- $1,956
Year Built
- Built in 2020
Lot Details
- 7,841 Sq Ft Lot
- Property is Fully Fenced
- Landscaped
- Corner Lot
- Sprinkler System
HOA Fees
- $120 Monthly HOA Fees
Parking
- Attached Garage
- Heated Garage
- Extra Deep Garage
- Garage Door Opener
- RV Access or Parking
Home Design
- Tile Roof
- Stucco Exterior
- Stone Exterior Construction
Interior Spaces
- 1,783 Sq Ft Home
- 1-Story Property
- Ceiling Fan
- Double Pane Windows
Kitchen
- Built-In Range
- Range Hood
- Microwave
- Dishwasher
- Disposal
Bedrooms and Bathrooms
- 3 Bedrooms
- Walk-In Closet
- 3 Bathrooms
Laundry
- Dryer
- Washer
Accessible Home Design
- Accessible Entrance
Eco-Friendly Details
- Solar Power System
- Solar Heating System
Outdoor Features
- Covered patio or porch
- Storage Shed
Schools
- Sandstone Elementary School
- Pine View Middle School
- Pine View High School
Utilities
- No Cooling
- Central Air
- Heating System Uses Natural Gas
- Water Softener is Owned
Listing and Financial Details
- Assessor Parcel Number W-BRIO-5B-584
Community Details
Recreation
- Community Indoor Pool
- Heated Community Pool
- Community Spa
Ownership History
Purchase Details
Home Financials for this Owner
Home Financials are based on the most recent Mortgage that was taken out on this home.Similar Homes in the area
Home Values in the Area
Average Home Value in this Area
Purchase History
| Date | Type | Sale Price | Title Company |
|---|---|---|---|
| Warranty Deed | -- | Verus Title |
Property History
| Date | Event | Price | Change | Sq Ft Price |
|---|---|---|---|---|
| 03/19/2025 03/19/25 | Sold | -- | -- | -- |
| 02/22/2025 02/22/25 | Pending | -- | -- | -- |
| 02/21/2025 02/21/25 | For Sale | $699,000 | -- | $392 / Sq Ft |
Tax History Compared to Growth
Tax History
| Year | Tax Paid | Tax Assessment Tax Assessment Total Assessment is a certain percentage of the fair market value that is determined by local assessors to be the total taxable value of land and additions on the property. | Land | Improvement |
|---|---|---|---|---|
| 2023 | $1,983 | $297,550 | $71,500 | $226,050 |
| 2022 | $1,830 | $258,500 | $49,500 | $209,000 |
| 2021 | $3,493 | $403,400 | $80,000 | $323,400 |
| 2020 | $732 | $80,000 | $80,000 | $0 |
| 2019 | $0 | $0 | $0 | $0 |
Agents Affiliated with this Home
-
Cindy Mellor
C
Seller's Agent in 2025
Cindy Mellor
Real Broker, LLC
(801) 505-9668
40 Total Sales
Map
Source: Washington County Board of REALTORS®
MLS Number: 25-258633
APN: 1042138
- 370 W Buena Vista N Unit 62
- 290 W Buena Vista Blvd Unit 46
- 419 Camino Vista
- 536 N Creek Ridge Cir
- 370 W Buena Vista Blvd Unit 63
- 370 W Buena Vista Blvd Unit 97
- 370 W Buena Vista Blvd Unit 82
- 533 N Creek Ridge Cir
- 433 N Creek Ridge Dr
- 700 N Main St Unit K4
- 700 N Main St Unit J7
- 225 Peridot Dr
- 833 N Camino Pico
- 921 N Camino Pico
- 362 Quail Ridge Cir
- 227 W White Pearl Dr
- 446 N Quail Ridge Cir
- 715 Lobo Ln
- 976 Quail Ridge Dr
- 397 N 200 E

