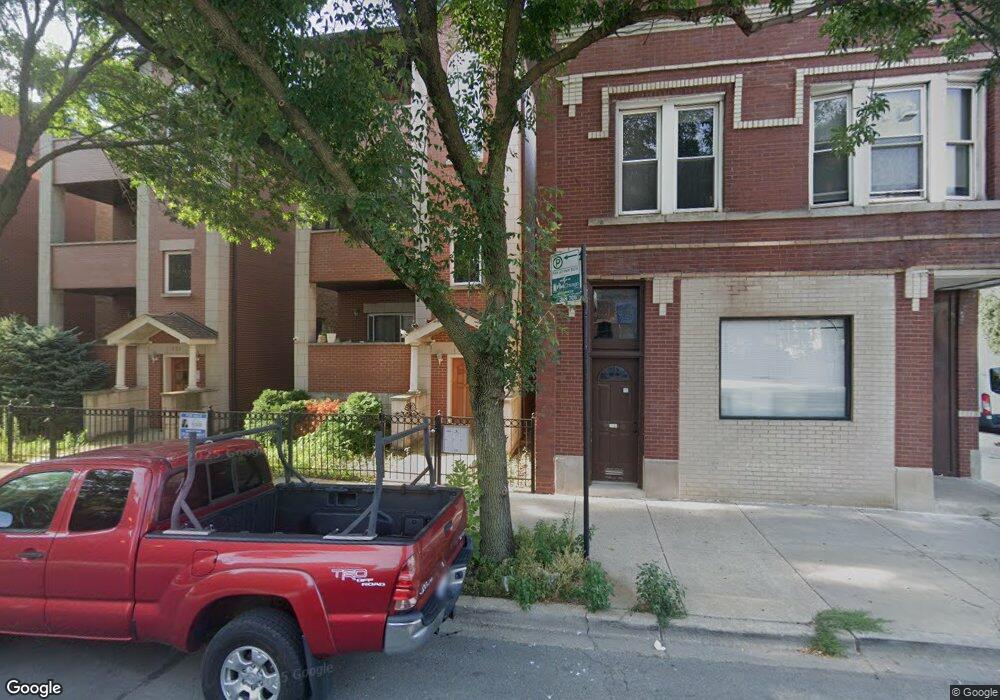723 W 31st St Unit 2 Chicago, IL 60616
Bridgeport NeighborhoodEstimated Value: $335,635 - $378,000
3
Beds
2
Baths
1,200
Sq Ft
$297/Sq Ft
Est. Value
About This Home
This home is located at 723 W 31st St Unit 2, Chicago, IL 60616 and is currently estimated at $356,409, approximately $297 per square foot. 723 W 31st St Unit 2 is a home located in Cook County with nearby schools including Healy Elementary School, St Therese School West, and De La Salle Institute - Lourdes Hall Campus.
Ownership History
Date
Name
Owned For
Owner Type
Purchase Details
Closed on
Sep 8, 2025
Sold by
Xu Wenwei and Li Fan
Bought by
Svinkunas Agnes
Current Estimated Value
Purchase Details
Closed on
Dec 30, 2019
Sold by
Zhou Li Heng and Zhou Su Yun
Bought by
Chen Meizi and Sun Miao
Home Financials for this Owner
Home Financials are based on the most recent Mortgage that was taken out on this home.
Original Mortgage
$185,000
Interest Rate
4.87%
Mortgage Type
New Conventional
Purchase Details
Closed on
May 1, 2006
Sold by
Emerald Homes Llc
Bought by
Zhou Li Heng and Zhou Su Yun
Home Financials for this Owner
Home Financials are based on the most recent Mortgage that was taken out on this home.
Original Mortgage
$100,000
Interest Rate
6.62%
Mortgage Type
Fannie Mae Freddie Mac
Create a Home Valuation Report for This Property
The Home Valuation Report is an in-depth analysis detailing your home's value as well as a comparison with similar homes in the area
Home Values in the Area
Average Home Value in this Area
Purchase History
| Date | Buyer | Sale Price | Title Company |
|---|---|---|---|
| Svinkunas Agnes | $320,000 | Chicago Title | |
| Chen Meizi | $290,000 | Chicago Title Insurance Co | |
| Zhou Li Heng | $267,000 | Cti |
Source: Public Records
Mortgage History
| Date | Status | Borrower | Loan Amount |
|---|---|---|---|
| Previous Owner | Chen Meizi | $185,000 | |
| Previous Owner | Zhou Li Heng | $100,000 |
Source: Public Records
Tax History Compared to Growth
Tax History
| Year | Tax Paid | Tax Assessment Tax Assessment Total Assessment is a certain percentage of the fair market value that is determined by local assessors to be the total taxable value of land and additions on the property. | Land | Improvement |
|---|---|---|---|---|
| 2024 | $5,485 | $28,902 | $5,195 | $23,707 |
| 2023 | $5,347 | $26,000 | $4,194 | $21,806 |
| 2022 | $5,347 | $26,000 | $4,194 | $21,806 |
| 2021 | $5,228 | $25,998 | $4,193 | $21,805 |
| 2020 | $4,916 | $22,070 | $4,193 | $17,877 |
| 2019 | $5,224 | $25,999 | $4,193 | $21,806 |
| 2018 | $5,136 | $25,999 | $4,193 | $21,806 |
| 2017 | $4,803 | $22,311 | $3,335 | $18,976 |
| 2016 | $4,469 | $22,311 | $3,335 | $18,976 |
| 2015 | $4,304 | $23,485 | $3,335 | $20,150 |
| 2014 | $3,978 | $21,442 | $4,050 | $17,392 |
| 2013 | $3,900 | $21,442 | $4,050 | $17,392 |
Source: Public Records
Map
Nearby Homes
- 714 W 31st St
- 3028 S Union Ave
- 3011 S Emerald Ave
- 3148 S Union Ave
- 3212 S Union Ave
- 2916 S Union Ave
- 3247 S Emerald Ave
- 2906 S Lowe Ave
- 3128 S Lituanica Ave
- 2842 S Union Ave
- 3120 S Normal Ave
- 911 W 32nd St
- 832 W 33rd St
- 928 W 29th St
- 2828 S Emerald Ave
- 3315 S Lowe Ave
- 2850 S Poplar Ave
- 2807 S Halsted St Unit 201
- 2807 S Halsted St Unit 204
- 3246 S Normal Ave
- 723 W 31st St Unit 3
- 723 W 31st St Unit 1
- 721 W 31st St Unit 2
- 721 W 31st St Unit 1
- 721 W 31st St Unit 3
- 725 W 31st St
- 719 W 31st St Unit 1
- 719 W 31st St Unit 3
- 719 W 31st St
- 3113 S Emerald Ave
- 715 W 31st St Unit 1
- 715 W 31st St Unit 2
- 715 W 31st St Unit 3
- 711 W 31st St Unit 2
- 711 W 31st St Unit 3
- 711 W 31st St Unit 1
- 3115 S Emerald Ave
- 709 W 31st St Unit 2
- 709 W 31st St Unit 3
- 709 W 31st St Unit 1
