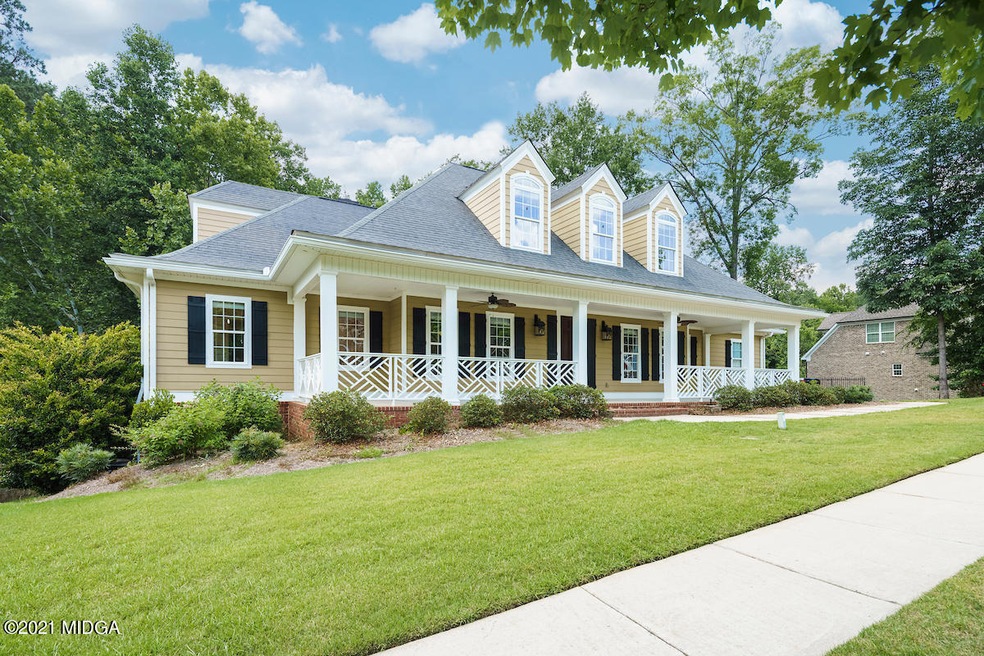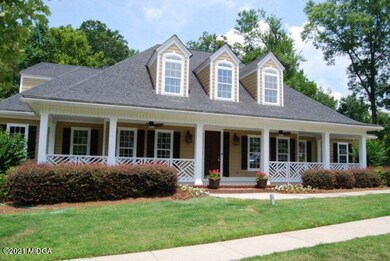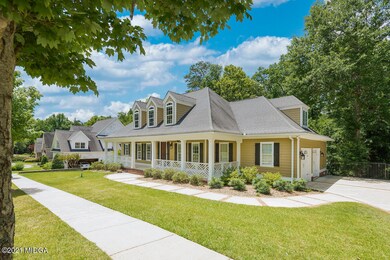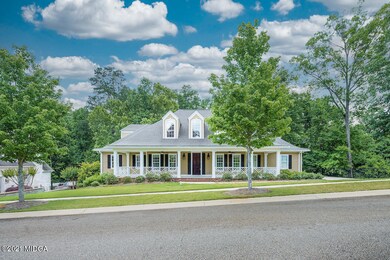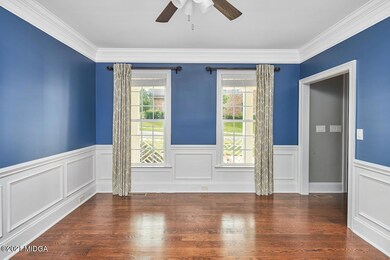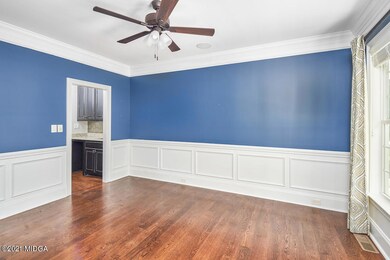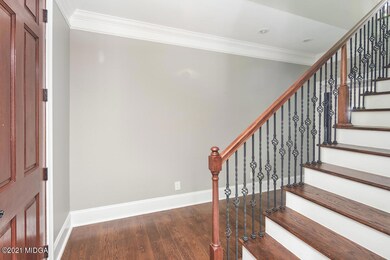
723 Waverly Point Macon, GA 31210
Highlights
- Clubhouse
- Wood Flooring
- Whirlpool Bathtub
- Deck
- Main Floor Primary Bedroom
- 3-minute walk to Providence Playground
About This Home
As of July 2021WOW! This fantastic home is located in the beautiful Providence subdivision. Located within walking distance to the pool, tennis court and playground! This 4 bedroom, 3 1/2 bath has so much to offer. Hardwood floors throughout, custom kitchen with stainless appliances, granite countertops with matching breakfast table, farmhouse sink, built-ins throughout and so much more. The master bedroom is on the main with his/her sinks in the master bath, jacuzzi tub and large walk in closet. There are so many endless possibilities for the unfinished basement. This home will not last long. Call today for you showing.
Last Agent to Sell the Property
Oglethorpe Realty Company License #360722 Listed on: 06/07/2021
Home Details
Home Type
- Single Family
Est. Annual Taxes
- $5,976
Year Built
- Built in 2006
Lot Details
- 0.46 Acre Lot
Parking
- 2 Car Garage
Home Design
- Pillar, Post or Pier Foundation
- Composition Roof
- Cement Siding
Interior Spaces
- 5,689 Sq Ft Home
- 2-Story Property
- Bookcases
- Tray Ceiling
- Ceiling height of 10 feet or more
- Fireplace With Gas Starter
- Insulated Windows
- Formal Dining Room
- Wood Flooring
- Unfinished Basement
Kitchen
- Double Oven
- Gas Cooktop
- Range Hood
Bedrooms and Bathrooms
- 4 Bedrooms
- Primary Bedroom on Main
- Walk-In Closet
- Whirlpool Bathtub
Laundry
- Laundry on main level
- Washer and Dryer Hookup
Outdoor Features
- Deck
- Exterior Lighting
- Front Porch
Schools
- Springdale Elementary School
- Howard Middle School
- Howard High School
Utilities
- Central Heating and Cooling System
- Underground Utilities
- Tankless Water Heater
Listing and Financial Details
- Assessor Parcel Number J003-0235
- Tax Block PH 1
Community Details
Overview
- Property has a Home Owners Association
- Providence Subdivision
Amenities
- Clubhouse
Recreation
- Tennis Courts
- Community Playground
- Community Pool
Ownership History
Purchase Details
Home Financials for this Owner
Home Financials are based on the most recent Mortgage that was taken out on this home.Purchase Details
Home Financials for this Owner
Home Financials are based on the most recent Mortgage that was taken out on this home.Purchase Details
Home Financials for this Owner
Home Financials are based on the most recent Mortgage that was taken out on this home.Purchase Details
Home Financials for this Owner
Home Financials are based on the most recent Mortgage that was taken out on this home.Purchase Details
Purchase Details
Purchase Details
Purchase Details
Purchase Details
Similar Homes in the area
Home Values in the Area
Average Home Value in this Area
Purchase History
| Date | Type | Sale Price | Title Company |
|---|---|---|---|
| Limited Warranty Deed | $435,000 | None Available | |
| Warranty Deed | $450,000 | -- | |
| Limited Warranty Deed | $395,000 | None Available | |
| Limited Warranty Deed | $265,000 | None Available | |
| Trustee Deed | $378,940 | None Available | |
| Deed | -- | None Available | |
| Quit Claim Deed | -- | None Avilebel | |
| Warranty Deed | $60,000 | -- | |
| Warranty Deed | $63,000 | -- |
Mortgage History
| Date | Status | Loan Amount | Loan Type |
|---|---|---|---|
| Previous Owner | $120,000 | Credit Line Revolving | |
| Previous Owner | $330,000 | New Conventional | |
| Previous Owner | $375,250 | New Conventional | |
| Previous Owner | $332,000 | Construction |
Property History
| Date | Event | Price | Change | Sq Ft Price |
|---|---|---|---|---|
| 07/14/2021 07/14/21 | Sold | $435,000 | -6.5% | $76 / Sq Ft |
| 06/26/2021 06/26/21 | Pending | -- | -- | -- |
| 06/07/2021 06/07/21 | For Sale | $465,000 | +17.7% | $82 / Sq Ft |
| 01/14/2015 01/14/15 | Sold | $395,000 | -5.7% | $69 / Sq Ft |
| 01/13/2015 01/13/15 | Pending | -- | -- | -- |
| 07/10/2014 07/10/14 | For Sale | $419,000 | +58.1% | $74 / Sq Ft |
| 05/15/2014 05/15/14 | Sold | $265,000 | -39.8% | $47 / Sq Ft |
| 04/17/2014 04/17/14 | Pending | -- | -- | -- |
| 07/24/2013 07/24/13 | For Sale | $440,000 | -- | $77 / Sq Ft |
Tax History Compared to Growth
Tax History
| Year | Tax Paid | Tax Assessment Tax Assessment Total Assessment is a certain percentage of the fair market value that is determined by local assessors to be the total taxable value of land and additions on the property. | Land | Improvement |
|---|---|---|---|---|
| 2024 | $5,976 | $235,305 | $23,000 | $212,305 |
| 2023 | $5,398 | $212,558 | $23,000 | $189,558 |
| 2022 | $6,024 | $185,318 | $26,400 | $158,918 |
| 2021 | $6,776 | $185,318 | $26,400 | $158,918 |
| 2020 | $6,598 | $176,953 | $26,400 | $150,553 |
| 2019 | $6,927 | $176,953 | $26,400 | $150,553 |
| 2017 | $6,283 | $174,685 | $26,400 | $148,285 |
| 2016 | $5,801 | $174,685 | $26,400 | $148,285 |
| 2015 | $7,395 | $174,685 | $26,400 | $148,285 |
| 2014 | $3,203 | $195,891 | $33,000 | $162,891 |
Agents Affiliated with this Home
-
Jessica Fletcher

Seller's Agent in 2021
Jessica Fletcher
Oglethorpe Realty Company
(478) 737-7697
116 Total Sales
-
Judy Edwards
J
Buyer's Agent in 2021
Judy Edwards
Sheridan, Solomon & Associates
12 Total Sales
-
Matt Gilbert

Seller's Agent in 2015
Matt Gilbert
New Atlantic Realty Group Inc.
(478) 808-5733
500 Total Sales
-
D
Buyer's Agent in 2015
Donald Aplin
New Atlantic Realty Group Inc.
-
G
Seller's Agent in 2014
Gloria Griffis
Re/Max Macon, Realtors
Map
Source: Middle Georgia MLS
MLS Number: 160690
APN: J003-0235
- 726 Waverly Point
- 730 Waverly Point
- 605 Waverly Ct
- 739 Waverly Point
- 609 Waverly Ct
- 371 Carillon Ln
- 376 Providence Blvd
- 261 Providence Blvd
- 104 Cottage Ln
- 5695 Sweetbriar Trail
- 101 Westchester Dr
- 2401 Exchange Dr
- 1303 Exchange Dr
- 1301 Exchange Dr
- 4265 Sheraton Dr
- 1201 Exchange Dr
- 5761 Kentucky Downs Dr
- 0 Kentucky Downs Dr Unit 10497858
- 0 Kentucky Downs Dr Unit 178185
- 100 S Haven Ct
