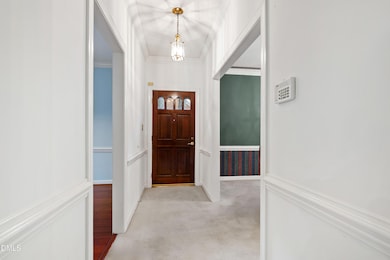723 Weathergreen Dr Raleigh, NC 27615
Six Forks NeighborhoodEstimated payment $2,668/month
Highlights
- Private Pool
- Two Primary Bedrooms
- Wood Flooring
- West Millbrook Middle School Rated A-
- Traditional Architecture
- High Ceiling
About This Home
Discover comfort and convenience in this wonderful end unit Weathersfield townhome, featuring a sought-after first-floor primary suite as well as a second primary suite upstairs! Perfect for easy living! This larger floor plan rarely comes on the market. Nestled in a private, peaceful setting, this home offers the ideal blend of tranquility and accessibility. The floor plan is exceptional with spacious rooms & 9 foot ceilings. Enjoy morning coffee or evening relaxation on your screened porch, or step out onto the spacious deck—great for entertaining or simply enjoying the natural surroundings.This townhome has excellent privacy. The 2nd floor heat pump was replaced 2022, stove & microwave we guesstimate 2019, dishwasher 2025, kitchen has quartz countertops. All the bath vanities were replaced in 2015 with new tops. Gas logs will need a propane tank in order to operate-there is an enclosure next to the fireplace for it. We believe there are hardwoods in the LR & DR but cannot guarantee it. Bamboo floors in the kitchen. Plantation shutters. Waiting on verification from the HOA that the roof was replaced in 2019. Refrigerator, washer, dryer remain.
Located just minutes from shopping, dining, and everyday conveniences, this townhome offers the best of both worlds—a serene retreat in a prime location.
Open House Schedule
-
Sunday, November 02, 20252:00 to 4:00 pm11/2/2025 2:00:00 PM +00:0011/2/2025 4:00:00 PM +00:00Add to Calendar
Townhouse Details
Home Type
- Townhome
Est. Annual Taxes
- $3,410
Year Built
- Built in 1982
Lot Details
- 2,614 Sq Ft Lot
- Property fronts a private road
- 1 Common Wall
- Cul-De-Sac
- Landscaped with Trees
HOA Fees
- $287 Monthly HOA Fees
Home Design
- Traditional Architecture
- Brick Veneer
- Shingle Roof
Interior Spaces
- 2,479 Sq Ft Home
- 1-Story Property
- High Ceiling
- Ceiling Fan
- Fireplace Features Masonry
- Entrance Foyer
- Family Room with Fireplace
- Dining Room
- Basement
- Crawl Space
- Pull Down Stairs to Attic
Kitchen
- Eat-In Kitchen
- Built-In Electric Range
- Microwave
- Dishwasher
- Stainless Steel Appliances
- Quartz Countertops
- Disposal
Flooring
- Wood
- Carpet
- Tile
Bedrooms and Bathrooms
- 4 Bedrooms
- Double Master Bedroom
- Walk-In Closet
- 4 Full Bathrooms
Laundry
- Laundry in Hall
- Laundry on main level
- Dryer
- Washer
Parking
- 2 Parking Spaces
- 2 Open Parking Spaces
Outdoor Features
- Private Pool
- Outdoor Storage
- Rain Gutters
Schools
- North Ridge Elementary School
- West Millbrook Middle School
- Sanderson High School
Utilities
- Central Air
- Heat Pump System
- Water Heater
Listing and Financial Details
- Assessor Parcel Number 1707985947
Community Details
Overview
- Association fees include insurance, ground maintenance, maintenance structure, road maintenance
- Towne Properties: Weathersfield HOA, Phone Number (919) 878-8787
- Weathersfield Place Subdivision
- Maintained Community
- Community Parking
Recreation
- Community Pool
Security
- Resident Manager or Management On Site
Map
Home Values in the Area
Average Home Value in this Area
Tax History
| Year | Tax Paid | Tax Assessment Tax Assessment Total Assessment is a certain percentage of the fair market value that is determined by local assessors to be the total taxable value of land and additions on the property. | Land | Improvement |
|---|---|---|---|---|
| 2025 | $3,411 | $388,801 | $65,000 | $323,801 |
| 2024 | $3,397 | $388,801 | $65,000 | $323,801 |
| 2023 | $3,005 | $273,843 | $55,000 | $218,843 |
| 2022 | $2,793 | $273,843 | $55,000 | $218,843 |
| 2021 | $2,684 | $273,843 | $55,000 | $218,843 |
| 2020 | $2,636 | $273,843 | $55,000 | $218,843 |
| 2019 | $2,376 | $203,281 | $40,000 | $163,281 |
| 2018 | $2,241 | $203,281 | $40,000 | $163,281 |
| 2017 | $2,135 | $203,281 | $40,000 | $163,281 |
| 2016 | $2,091 | $203,281 | $40,000 | $163,281 |
| 2015 | $2,251 | $215,443 | $51,200 | $164,243 |
| 2014 | $2,135 | $215,443 | $51,200 | $164,243 |
Property History
| Date | Event | Price | List to Sale | Price per Sq Ft |
|---|---|---|---|---|
| 10/30/2025 10/30/25 | For Sale | $399,900 | -- | $161 / Sq Ft |
Purchase History
| Date | Type | Sale Price | Title Company |
|---|---|---|---|
| Deed | $173,000 | -- |
Source: Doorify MLS
MLS Number: 10130436
APN: 1707.08-98-5947-000
- 747 Weathergreen Dr
- 8716 Mourning Dove Rd
- 8713 Mourning Dove Rd
- 301 Dwellinghouse Ct
- 7716 Fiesta Way
- 8112 Running Cedar Trail
- 7401 Fiesta Way
- 127 Skylark Way
- 8304 Wycombe Ln
- 7208 Tanbark Way
- 8009 Running Cedar Trail
- 7425 Grist Mill Rd
- 7412 Penny Hill Ln
- 1324 Wagram Ct
- 1404 Rock Dam Ct
- 8325 Stryker Ct
- 1304 Sandpiper Ct
- 7013 Buckhead Dr
- 7317 Sweet Bay Ln
- 7809 Kitty Ln
- 1106 Plateau Ln
- 7516 Grist Mill Rd
- 8204 Old Deer Trail
- 1308 Knights Way
- 7708 Crown Crest Ct
- 7816 Six Forks Rd
- 7708 Kelley Ct
- 1001 Fox Hunt Ln
- 6903 Bent Pine Place
- 110 Talisman Way
- 6820 Woodbend Dr
- 1817 Thorpshire Dr
- 7304 Haymarket Ln
- 7912 Brandyapple Dr Unit ID1048821P
- 100 Bramble Ct
- 7327 Bonnie Ridge Ct
- 7601 Longstreet Dr
- 7809 Foxwood Dr
- 6801 Chesterbrook Ct
- 7520 Stuart Dr







